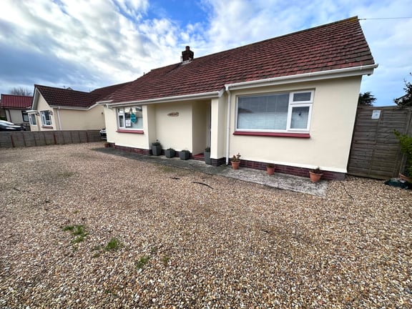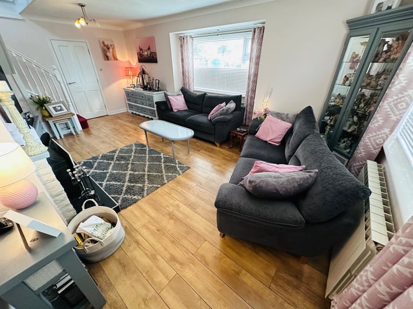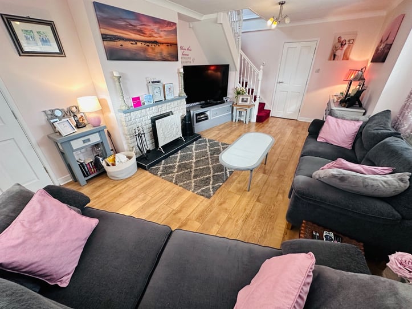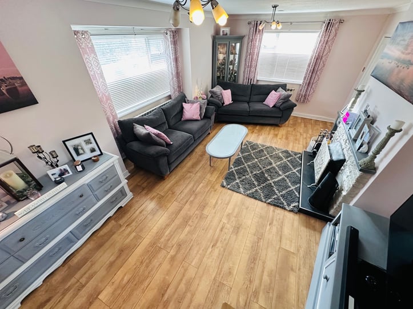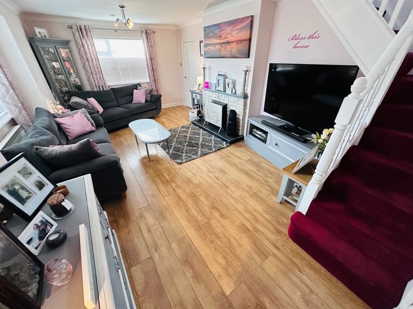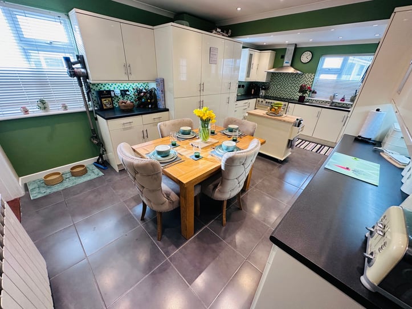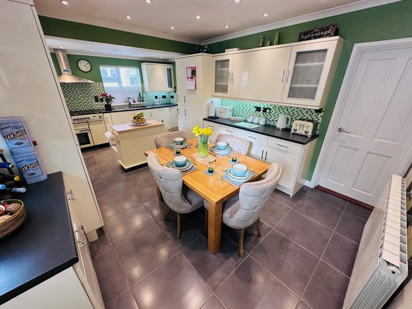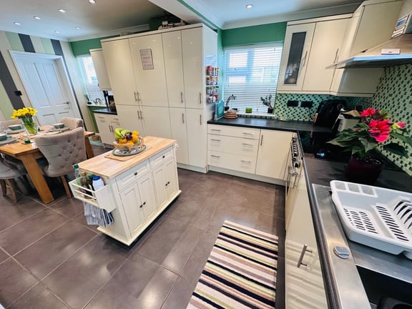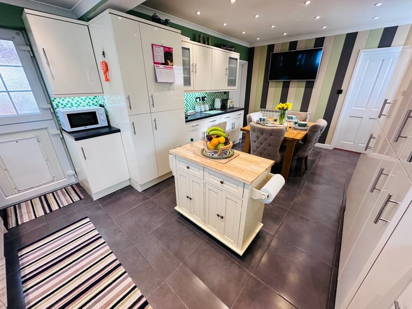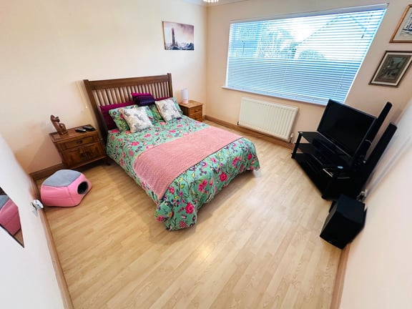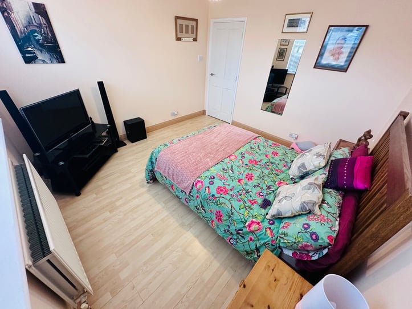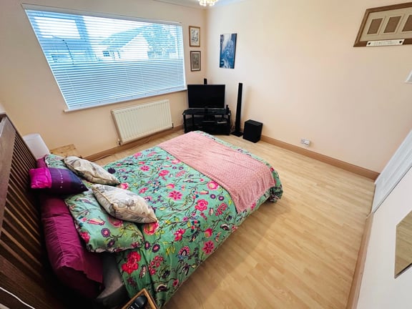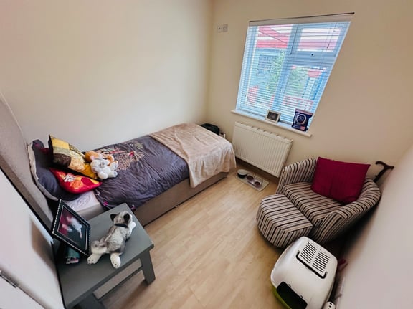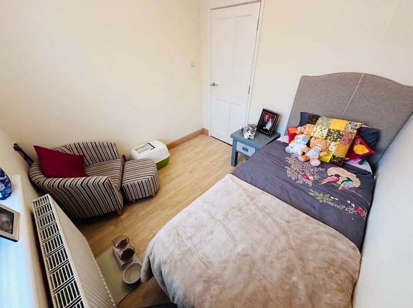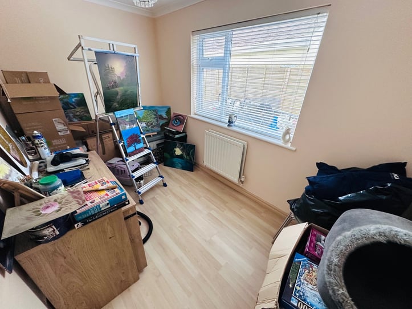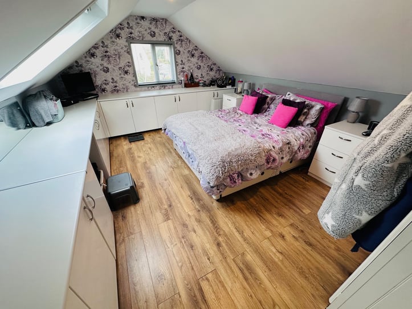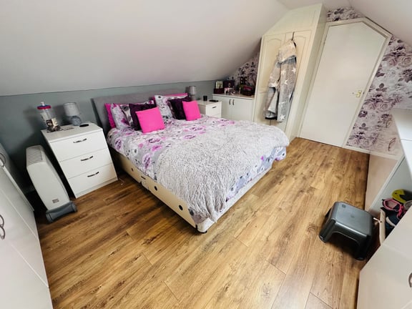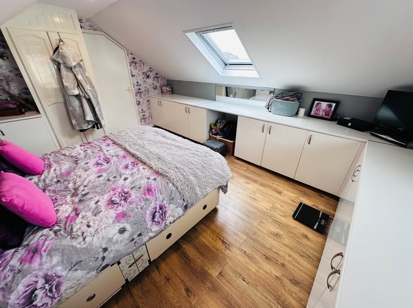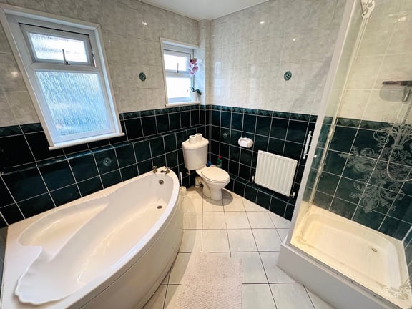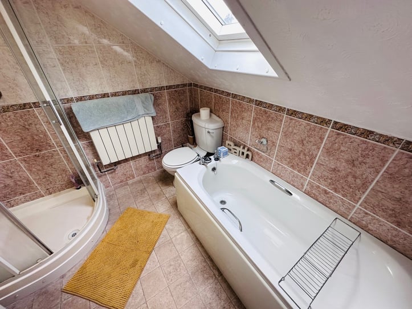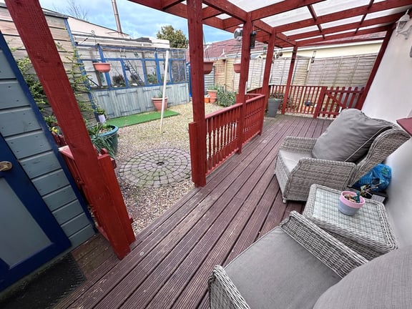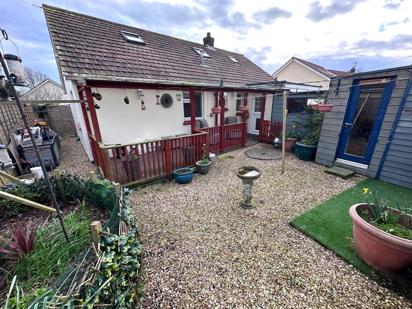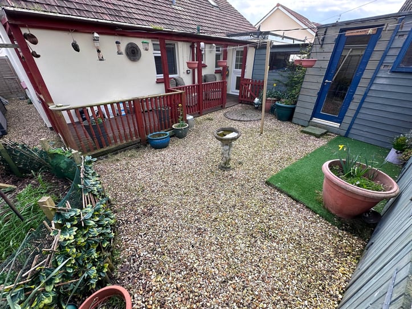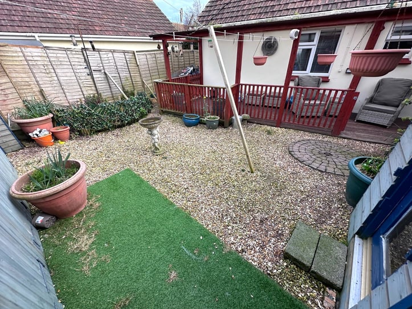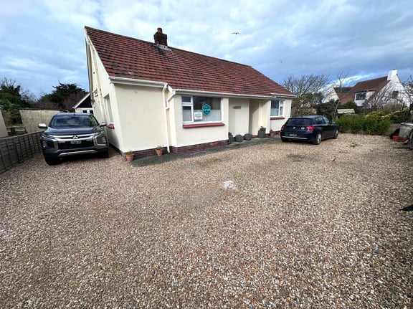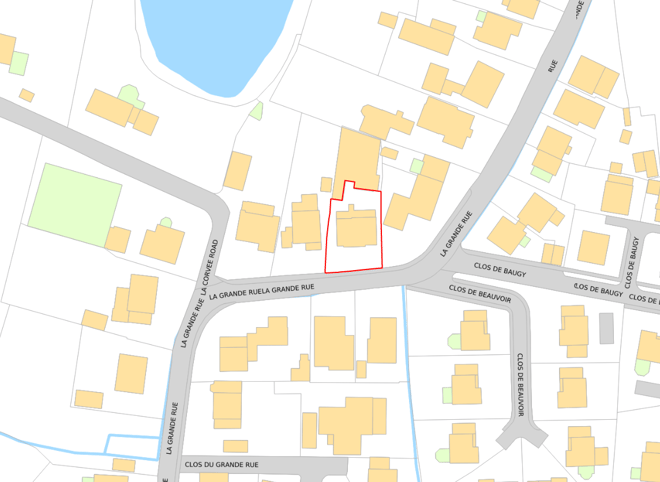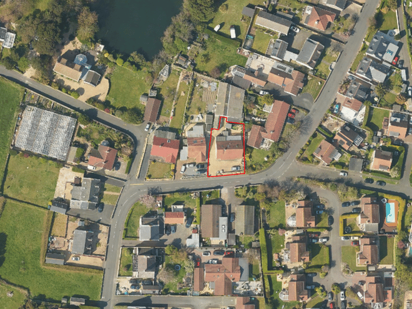- 4
- 2
The detached family home is presented to the market in move-in condition and benefits from spacious rooms and a master bedroom suite on the top floor. The property is located a comfortable walk from L’ancresse Common and a short drive from the amenities on The Bridge. Accommodation comprises large lounge, kitchen/diner, four bedrooms, two bathrooms and a dressing room/study. To the rear of the property is a low maintenance garden predominantly laid to gravel with a large, covered decking area. There are also outbuildings and an avery with one shed housing the utilities. The front drive can facilitate parking for a number of vehicles.
Entrance Hall
5.42m x 3.72m (17' 9" x 12' 2")
Lounge
6.42m x 3.61m (21' 1" x 11' 10")
Kitchen/Diner
5.74m x 3.81m (18' 10" x 12' 6")
Bathroom
2.56m x 2.44m (8' 5" x 8' 0")
Bedroom 2
3.57m x 3.40m (11' 9" x 11' 2")
Bedroom 3
2.61m x 2.54m (8' 7" x 8' 4")
Bedroom 4
3.55m x 2.09m (11' 8" x 6' 10")
First Floor Landing
3.57m x 2.71m (11' 9" x 8' 11")
Master Bedroom
4.81m x 3.78m (15' 9" x 12' 5")
Bathroom
2.27m x 2.14m (7' 5" x 7' 0")
Dressing Room/Study
3.82m x 3.53m (12' 6" x 11' 7")
Items Staying With Property
Curtains, carpet and light fittings.
Appliances Staying In Property
- Smeg integrated dishwasher
- Professional plus rangemaster oven
- Integrated fridge/freezer
- Integrated washing machine
School Catchment
Vale Primary School and St Sampson High School
Garden
To the rear of the property is a low maintenance garden predominantly laid to gravel with a large, covered decking area. There are also outbuildings and an avery with one shed housing the utilities.
Parking
The front drive can facilitate parking for a number of vehicles.
Features
Abundance of parking
Spacious rooms
Quiet area
Working fireplace


