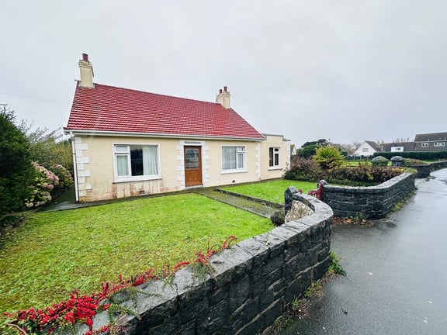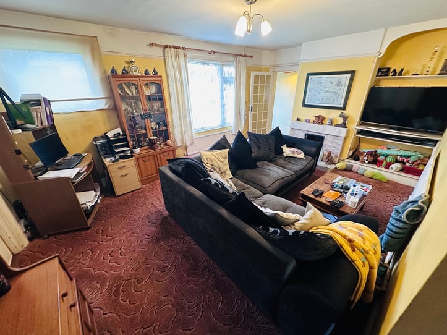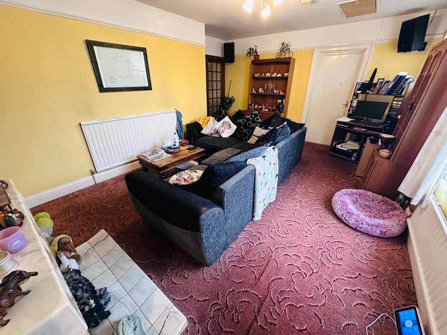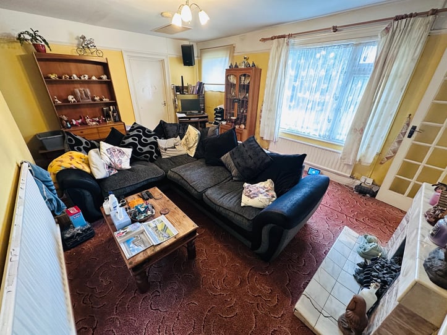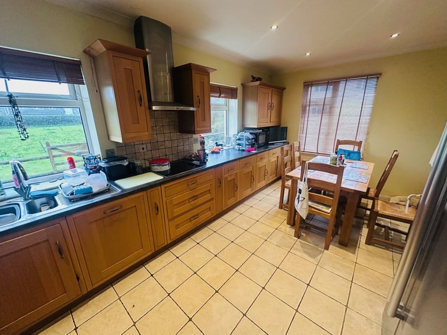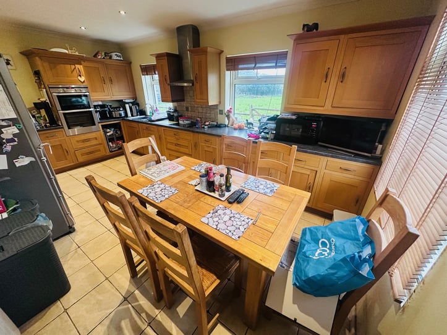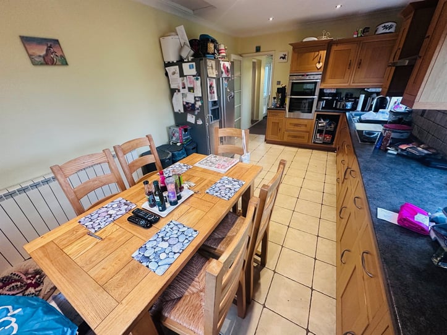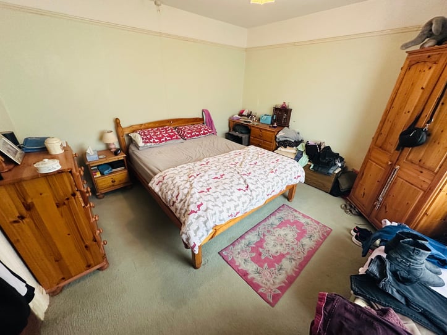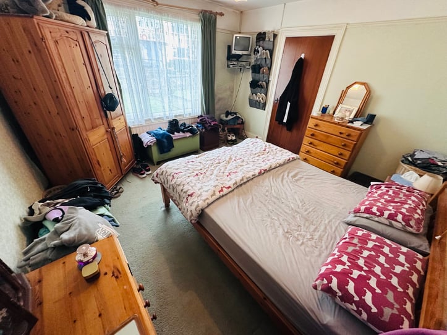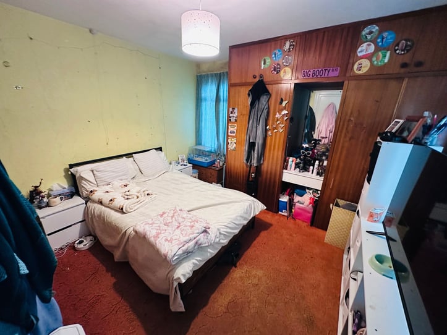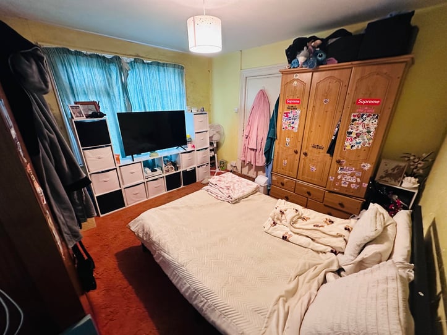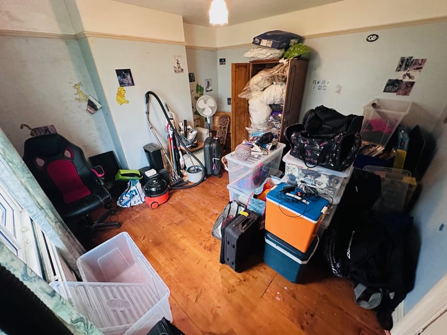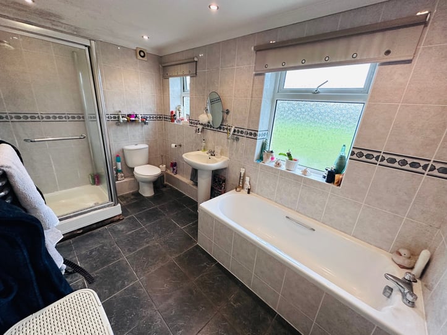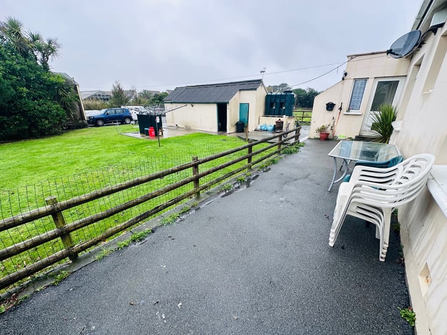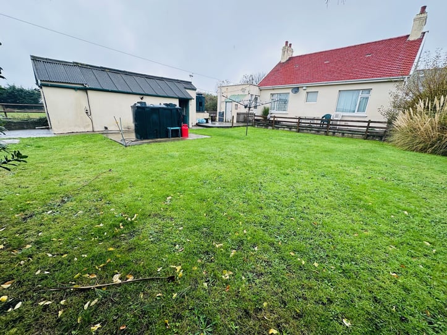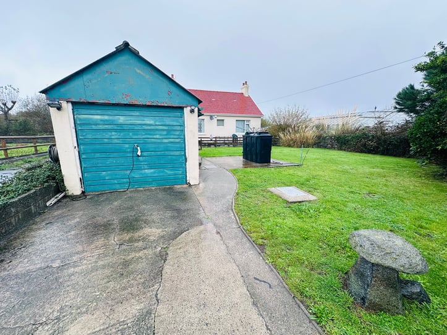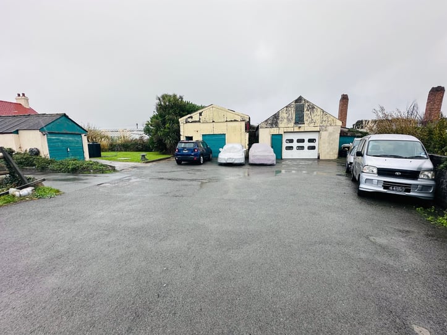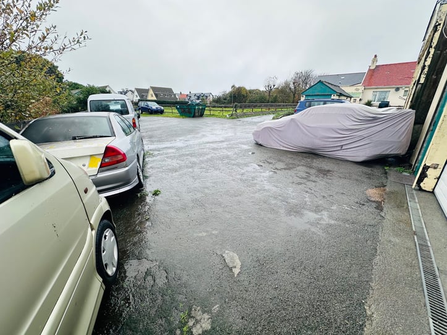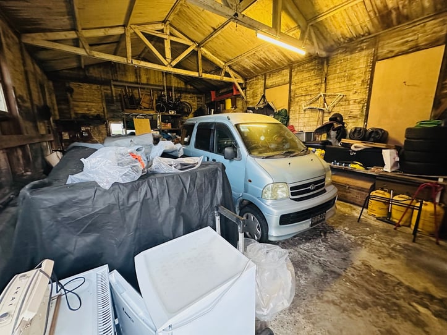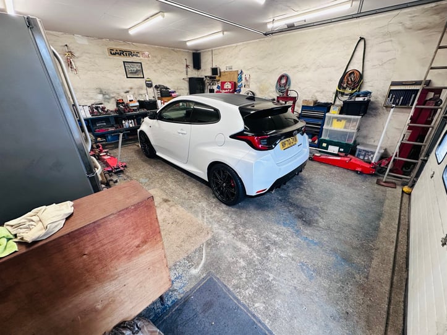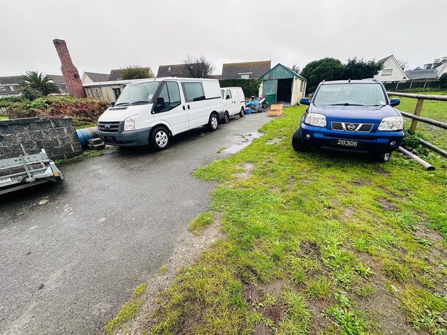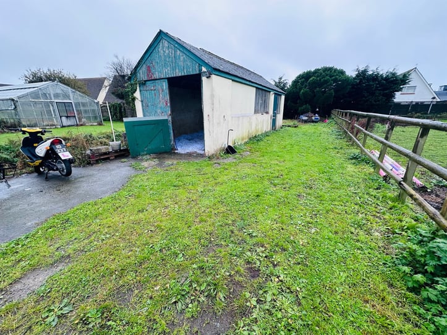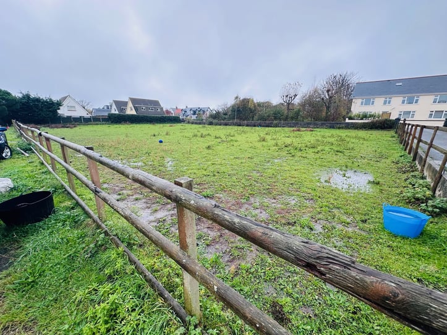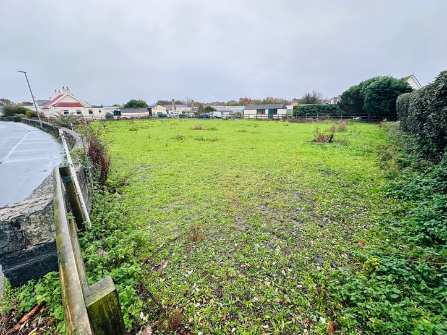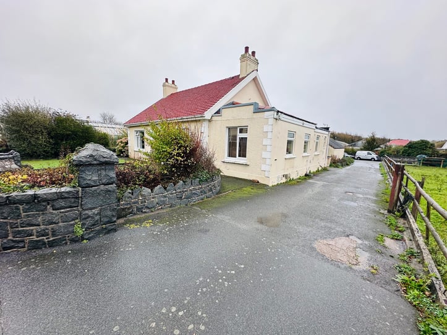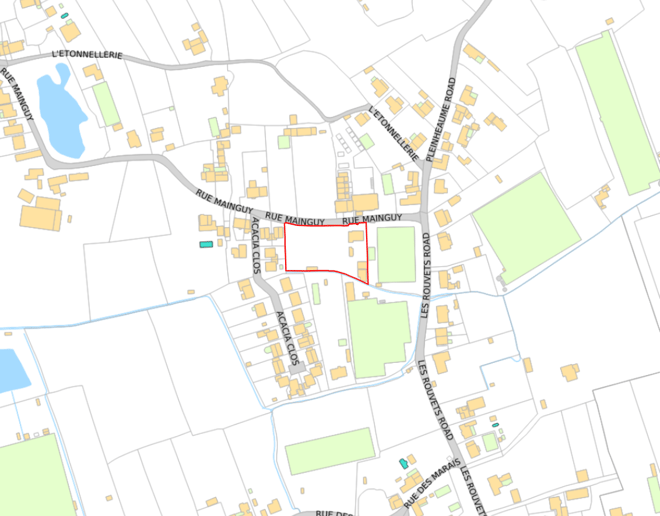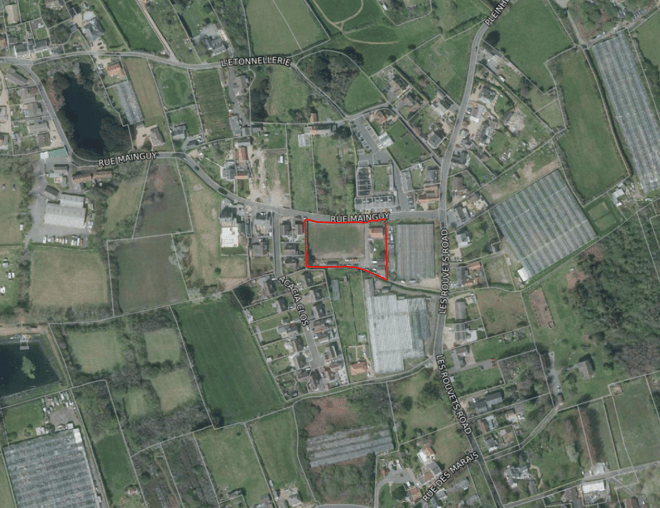- 3
- 1
This detached family home is offered to the market needing complete refurbishment and provides a fantastic opportunity for development, subject to relevant permissions. Meadowbrook is located in a very convenient spot and benefits from quiet lanes nearby and both the west coast and town a short drive away, there is also a popular busy pub within walking distance. Accommodation comprises lounge, kitchen/diner, three double bedrooms and a bathroom. The property sits on a large plot which offers huge potential with various options available for the purchaser. In addition to a landscaped garden at the rear of the house, there is a paddock, a stable and two large workshops with power and lighting, as well as a smaller store/shed and a single car garage. With relevant planning approval there is the possibility of adding further domestic units or utilising the outbuildings for commercial use. The site is also big enough that the house could be demolished to make way for a stunning new building while still retaining the outbuildings. The neighbouring vinery is also potentially for sale and the vendor would welcome negotiations should any purchaser be interested.
Entrance Hall
3.19m x 1.55m (10' 6" x 5' 1")
Lounge
5.41m x 4.40m (17' 9" x 14' 5")
Kitchen/Diner
5.34m x 3.16m (17' 6" x 10' 4")
Bedroom 1
3.76m x 3.73m (12' 4" x 12' 3")
Bedroom 2
3.76m x 3.70m (12' 4" x 12' 2")
Bedroom 3
3.72m x 3.70m (12' 2" x 12' 2")
Rear Hallway
3.58m x 3.70m (11' 9" x 12' 2")
Bathroom
3.60m x 2.03m (11' 10" x 6' 8")
Appliances Staying In Property
- AEG hob
- AEG extractor fan
- AEG double oven
- Bosch fridge/freezer
- Bosch integrated dishwasher
School Catchment
La Mare de Carteret High School and St Sampson High School
Items Staying With Property
Curtains/blinds, carpets/flooring and light fittings
Garden
To the rear of the property is a landscaped garden. The plot extends well beyond this and could be utilised in various ways should there be a requirement for more green areas.
Parking
In addition to the workshops and single car garage, the tarmac driveway provide parking for multiple cars.
Features
Development opportunity
Convenient location
Large plot
Two large workshops
Paddock and stable


