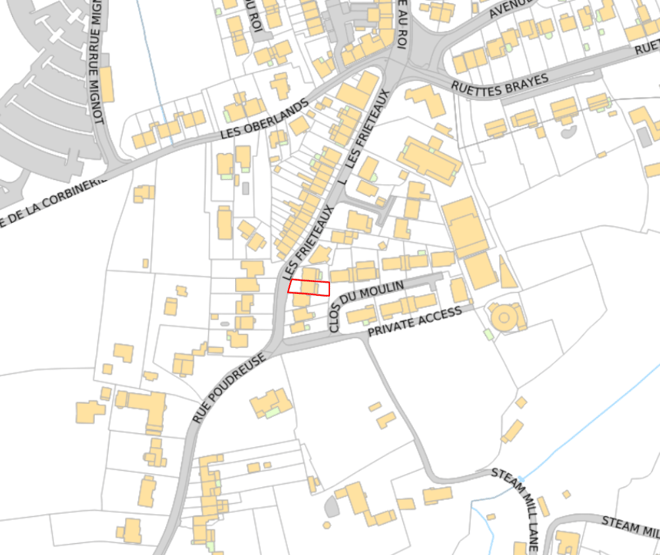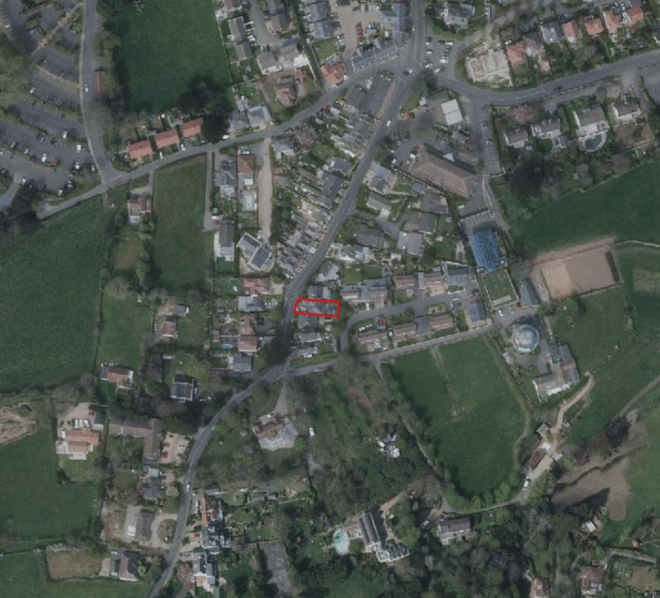- 3
- 1
This semi-detached chalet bungalow is presented to the market in a habitable condition but would benefit from minor upgrading and modernisation throughout. This cosy family home is located in a desirable St Martin location, near the St Peter Port border and it sits elevated from the main road with shops nearby and quiet lanes just around the corner. Accommodation comprises lounge, dining room, kitchen, three bedrooms, a bathroom and a WC. To the rear of the property is a low maintenance garden mainly laid to gravel with a small patio area and pergola. There is access via the side of the property to the front garden.
Appliances Staying In Property
- Bosch fridge
- Bosch freezer
- Hotpoint double oven
- Integrated Hotpoint washing machine
Items Staying With Property
Curtains, carpets and light fittings
School Catchment
St Martins Primary School and Les Beaucamps High School
Entrance Hall
6.95m x 1.16m (22' 10" x 3' 10")
Lounge
4.68m x 3.34m (15' 4" x 10' 11")
Dining Room
3.76m x 3.38m (12' 4" x 11' 1")
Kitchen
3.48m x 2.36m (11' 5" x 7' 9")
Bedroom 1
4.50m x 3.27m (14' 9" x 10' 9")
Bedroom 2
4.00m x 3.00m (13' 1" x 9' 10")
WC
2.47m x 0.78m (8' 1" x 2' 7")
Bathroom
2.26m x 1.77m (7' 5" x 5' 10")
Bedroom 3
5.00m x 4.82m (16' 5" x 15' 10")
Garden
To the rear of the property is a low maintenance garden mainly laid to gravel with a small patio area and pergola. There is access via the side of the property to the front garden.
Features
uPVC double glazed
Desirable location
Low maintenance garden
Chalet bungalow




