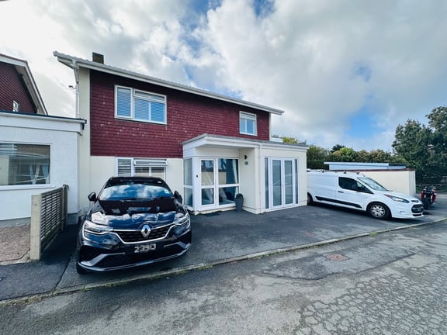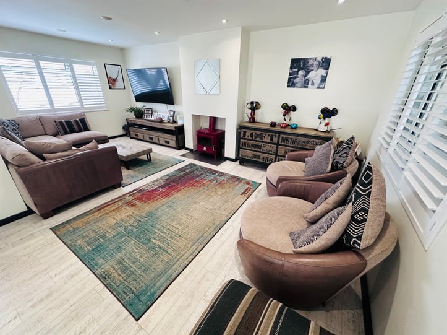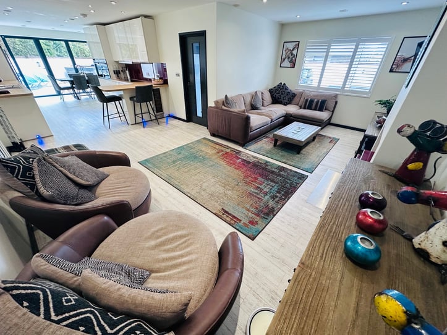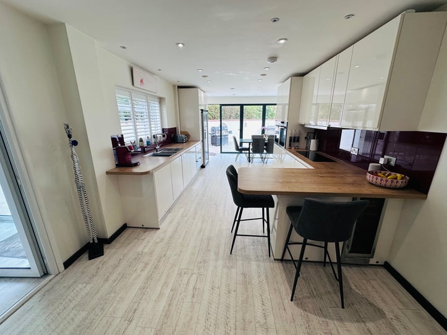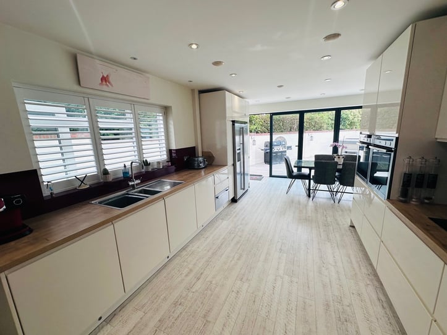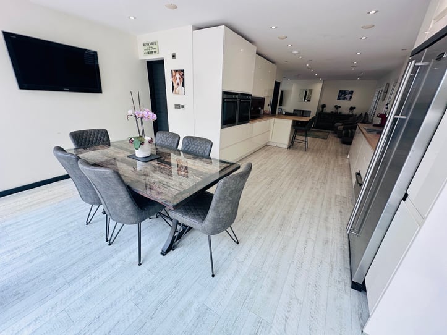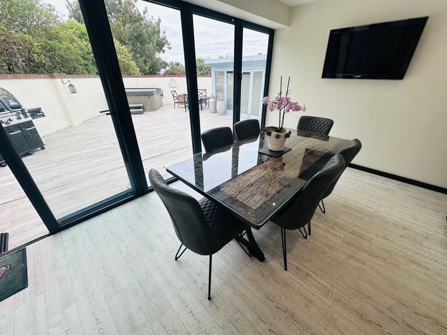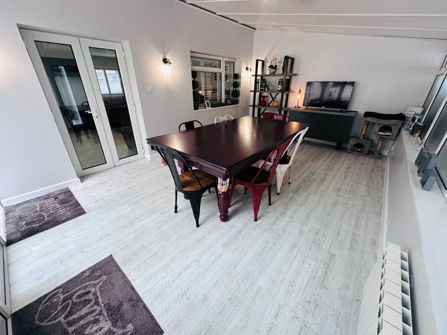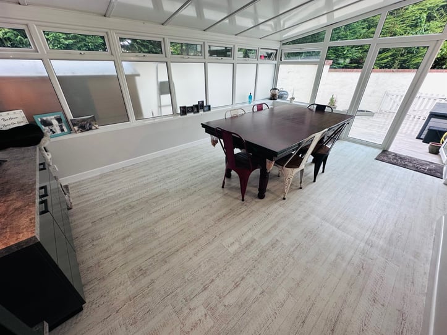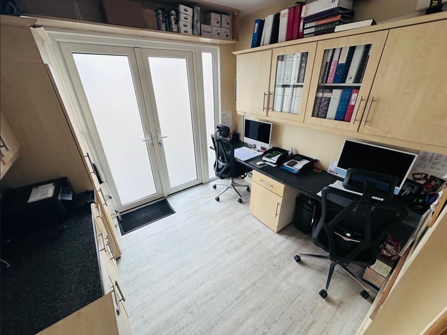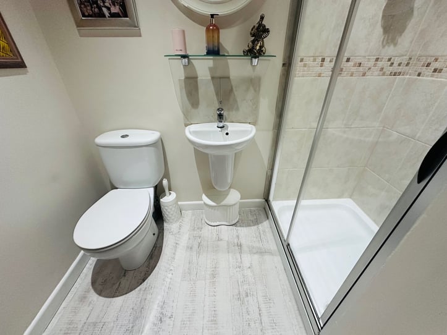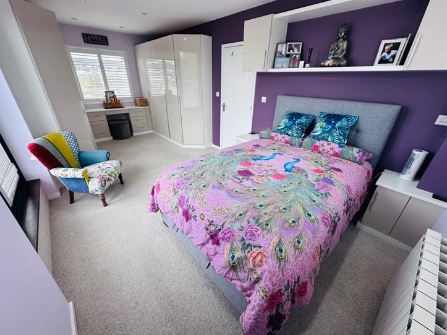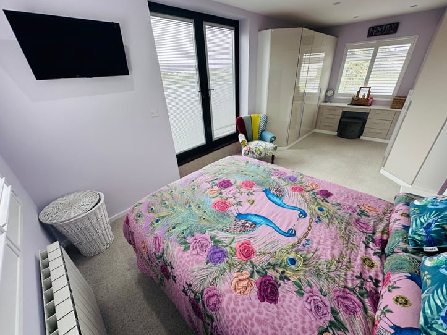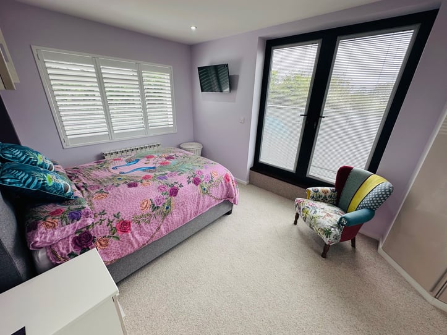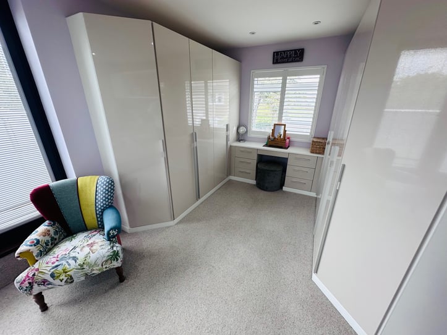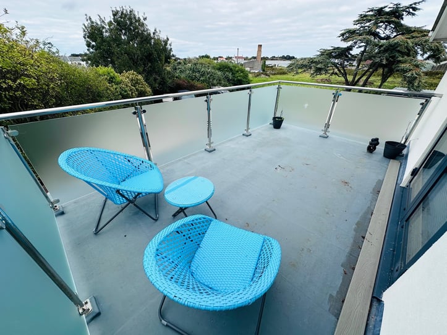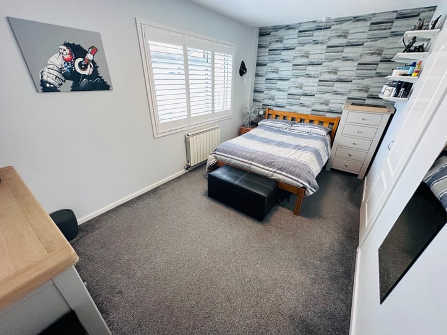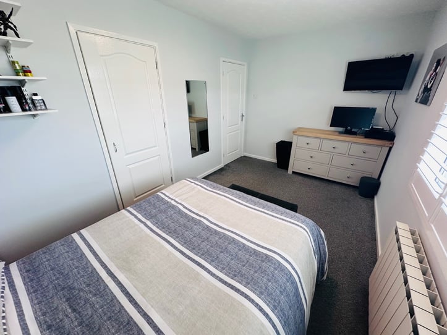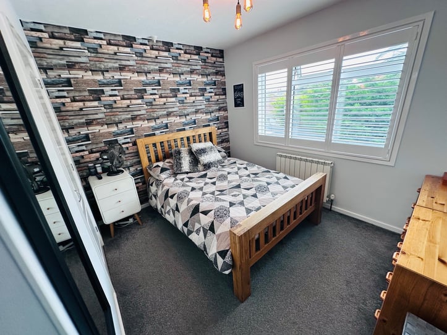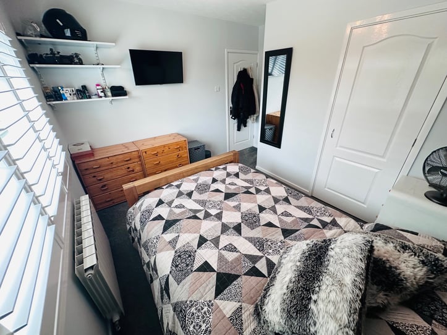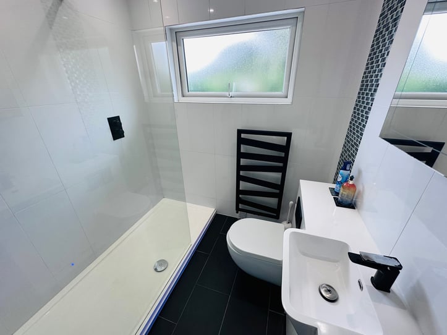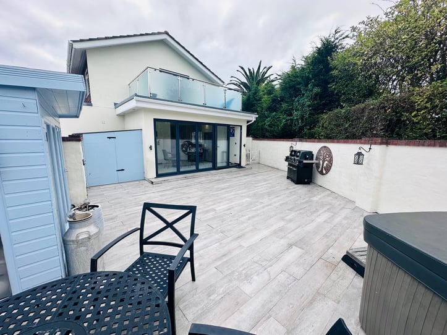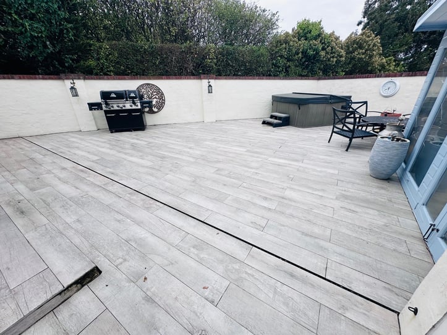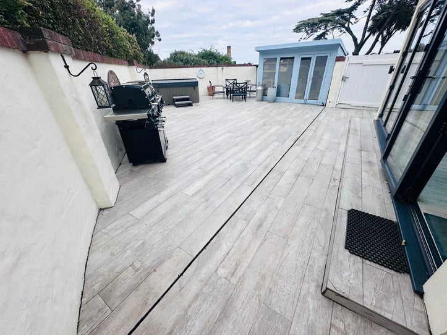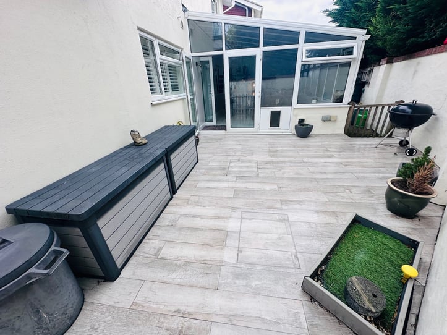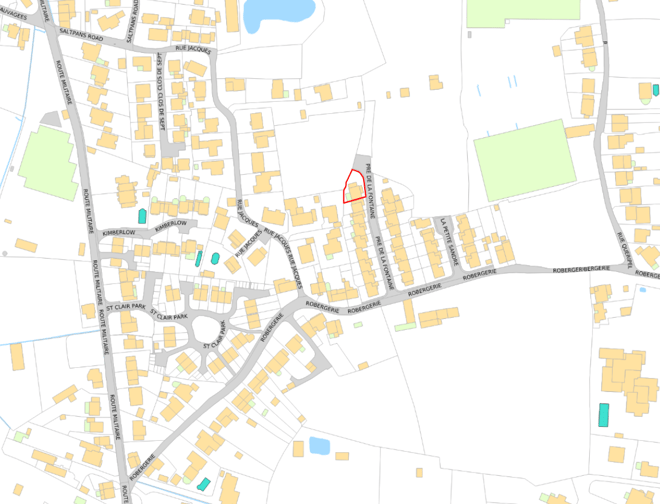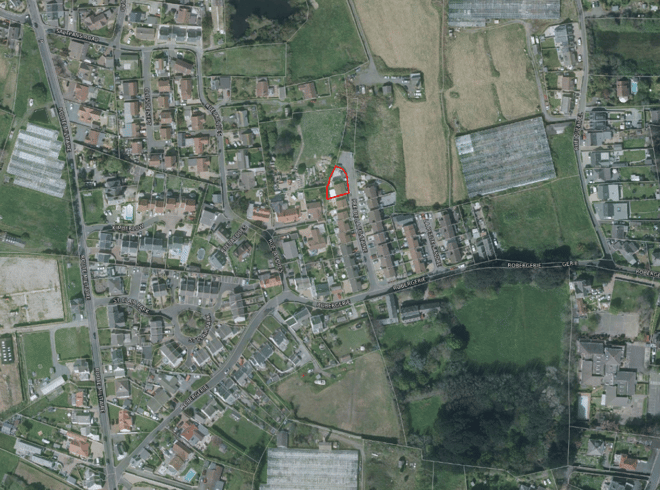- 3
- 2
This impressive family home has been recently upgraded by the current owners and boasts modern, stylish entertaining space, large bedrooms and a home office with a private entrance. Caleo is located at the bottom of a very quiet clos with Delancey Park in walking distance and both The Bridge and Town a short drive away. Accommodation comprises a stunning, bright and spacious open plan kitchen/lounge/diner, sun room, three double bedrooms, study/home office, two shower rooms and a utility room. Accessed from both the sun room and the living area is a low-maintenance garden completely laid to patio. The property also benefits from a large balcony, at first floor level off the master bedroom. The front driveway provides parking for a number of vehicles.
Entrance Hall
3.92m x 1.99m (12' 10" x 6' 6")
Living Room Area
6.16m x 3.31m (20' 3" x 10' 10")
Kitchen/Diner
8.23m x 4.72m (27' 0" x 15' 6")
Sun Room
5.50m x 3.70m (18' 1" x 12' 2")
Utility Room
1.97m x 1.80m (6' 6" x 5' 11")
Shower Room
2.12m x 1.49m (6' 11" x 4' 11")
Home Office
2.93m x 2.73m (9' 7" x 8' 11")
First Floor Landing
3.15m x 2.01m (10' 4" x 6' 7")
Bedroom 1
6.07m x 2.93m (19' 11" x 9' 7")
Bedroom 2
4.45m x 2.62m (14' 7" x 8' 7")
Bedroom 3
3.45m x 3.33m (11' 4" x 10' 11")
Shower Room
1.98m x 1.79m (6' 6" x 5' 10")
Items Staying With Property
Curtains/blinds, carpet/flooring and light fittings
School Catchment
Vale Primary School and St Sampson High School
Appliances Staying In Property
- 2 Neff ovens
- Neff hob
- Neff extractor fan
- Neff warming door
- Rangemaster fridge/freezer
- Neff dishwasher
Garden
Accessed from both the sun room and the living area is a low-maintenance garden completely laid to patio. The property also benefits from a large balcony, at first floor level off the master bedroom.
Parking
The front driveway provides parking for a number of vehicles.
Features
Multi Fuel burning stove
uPVC double glazed
Private first floor balcony
Immaculately presented
Low maintenance garden


