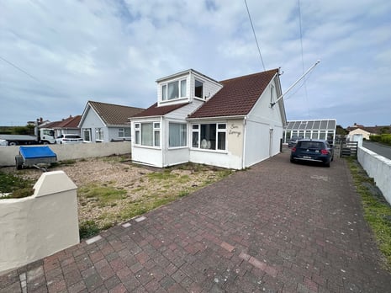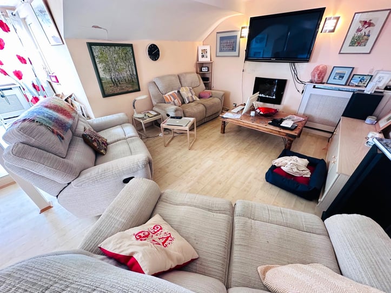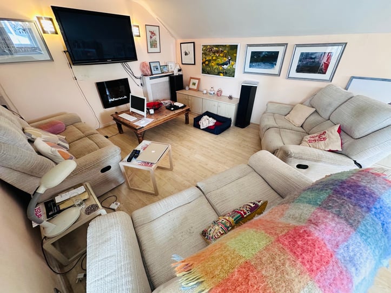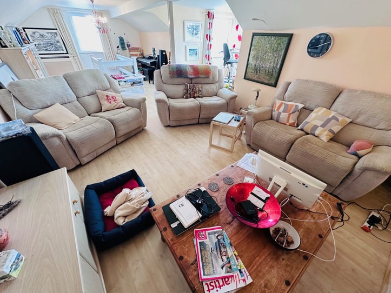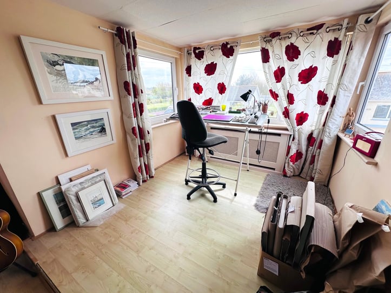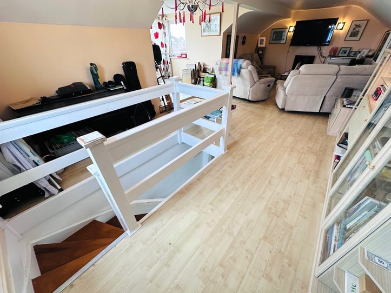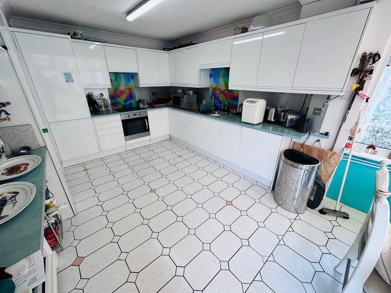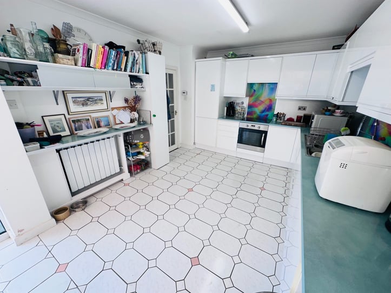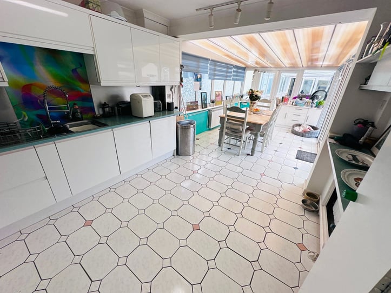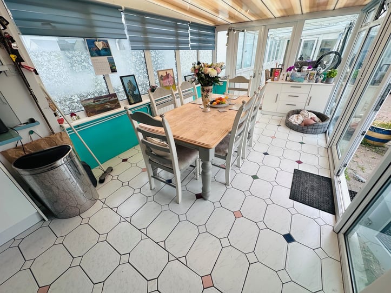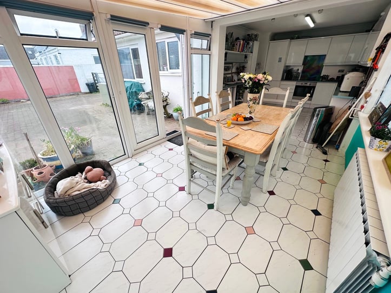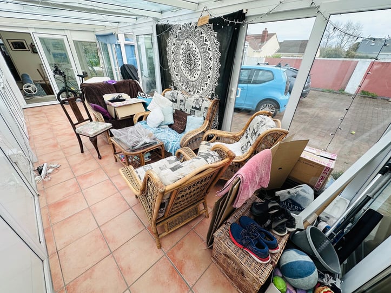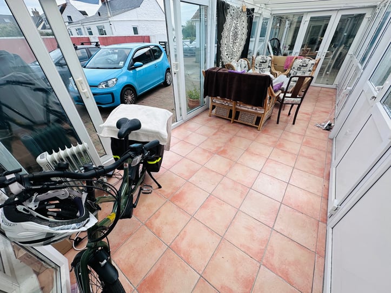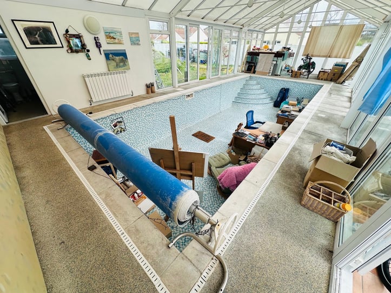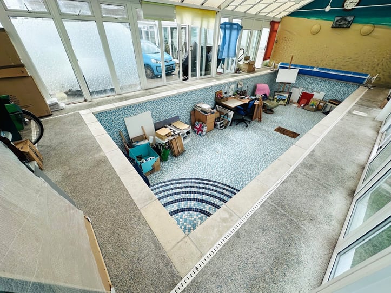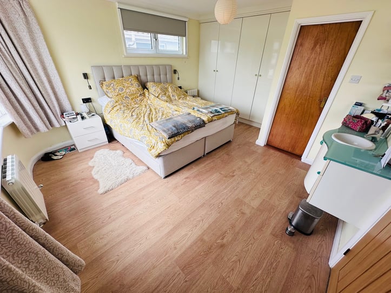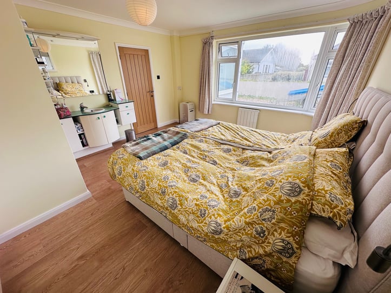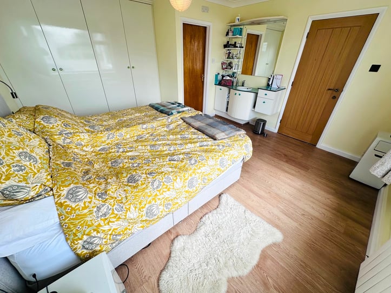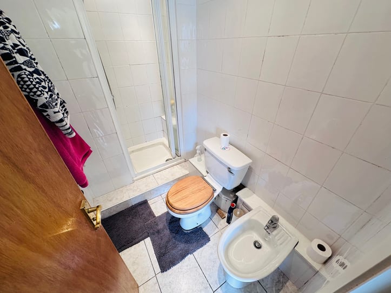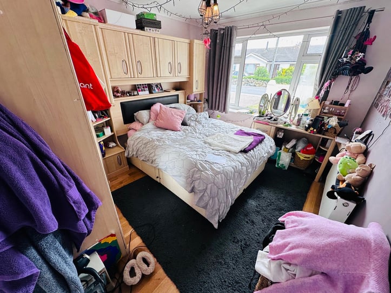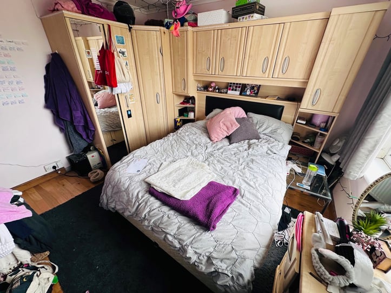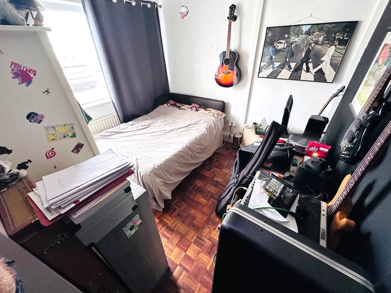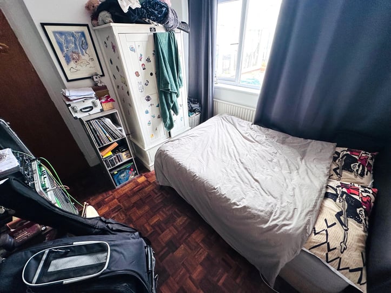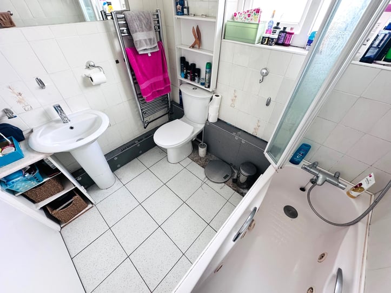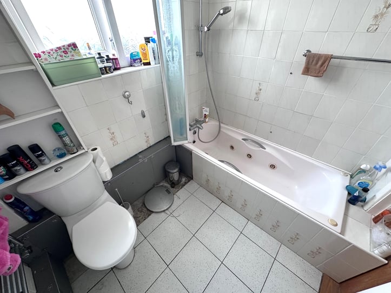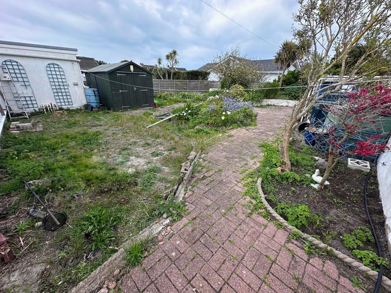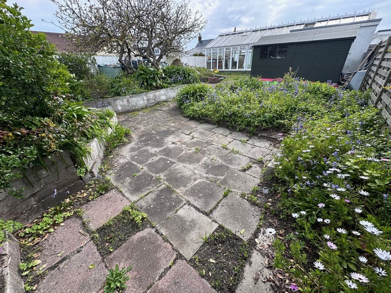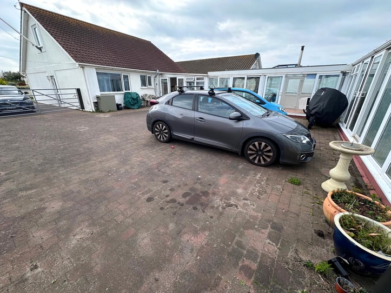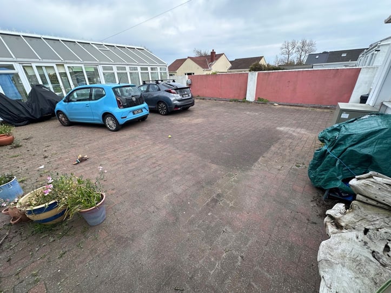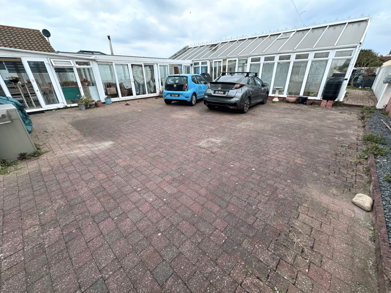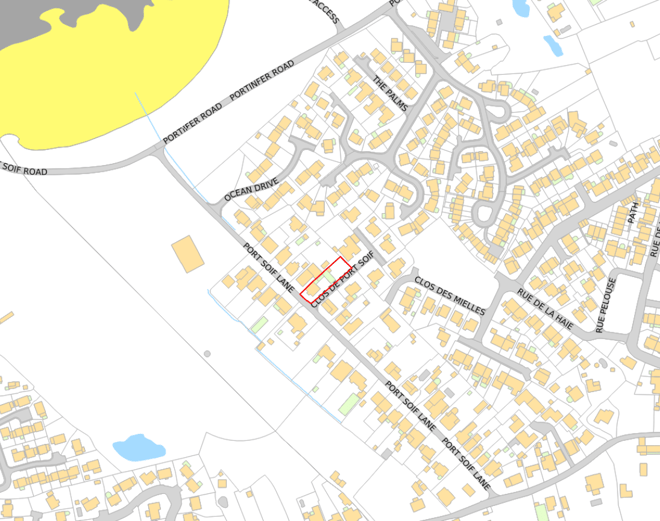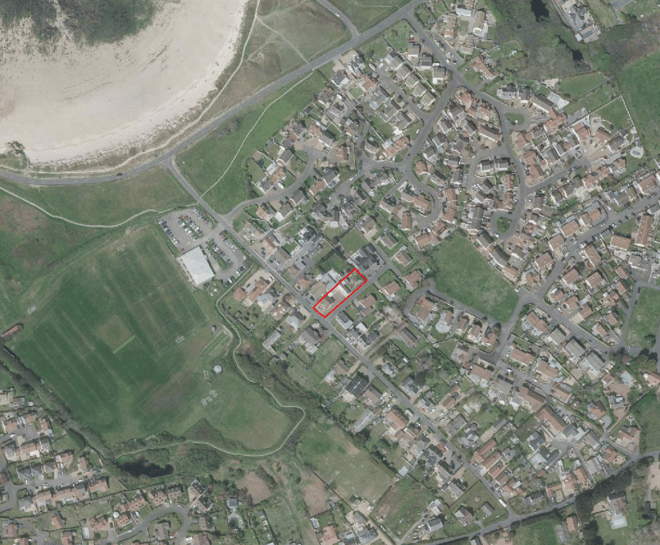- 3
- 2
This spacious, detached property is in need of modernisation but provides an excellent opportunity to create a fantastic family home in a hugely desirable location. San Lorenzo sits a few hundred meters from Port Soif beach and boasts a generous plot with a covered swimming pool. Accommodation is reverse plan and comprises large lounge with an open plan office area, kitchen/diner, conservatory, three double bedrooms with the master benefitting from an en-suite shower room, home office, bathroom and a utility room. The utility room also serves as the plant room and shower room for the pool. Please note the pool is currently drained but fully useable when refilled. The rear garden has been landscaped to create areas of raised flower beds with separate patio areas. In addition to the front drive, which can facilitate a number of vehicles, there is also a central courtyard that can be used for extra parking. However, this area is ideal for al fresco dining and socialising as it links both the kitchen/diner and the swimming pool.
School Catchment
La Mare de Carteret Primary School and St Sampson High School
Items Staying With Property
Curtains, carpets/flooring and light fittings.
Appliances Staying In Property
- Zanussi single oven
- Zanussi four ring hob
- Integrated fridge
- Integrated freezer
- Extractor fan
- AEG dishwasher
Entrance Hall
4.42m x 2.12m (14' 6" x 6' 11")
Kitchen
3.73m x 3.30m (12' 3" x 10' 10")
Dining Area
4.08m x 2.97m (13' 5" x 9' 9")
Conservatory
7.27m x 2.54m (23' 10" x 8' 4")
Home Office
2.39m x 1.60m (7' 10" x 5' 3")
Master Bedroom
4.41m x 4.08m (14' 6" x 13' 5")
Ensuite
2.41m x 1.37m (7' 11" x 4' 6")
Bedroom 2
3.61m x 3.20m (11' 10" x 10' 6")
Bedroom 3
3.17m x 3.00m (10' 5" x 9' 10")
Bathroom
2.17m x 1.80m (7' 1" x 5' 11")
Lounge
8.58m x 3.73m (28' 2" x 12' 3")
Swimming Pool Room
12.83m x 5.45m (42' 1" x 17' 11")
Utility Room
3.57m x 2.63m (11' 9" x 8' 8")
Garden
The rear garden has been landscaped to create areas of raised flower beds with separate patio areas.
Parking
In addition to the front drive, which can facilitate a number of vehicles, there is also a central courtyard that can be used for extra parking. However, this area is ideal for al fresco dining and socialising as it links both the kitchen/diner and the swimming pool.
Features
uPVC double glazed
Indoor swimming pool
Abundance of parking
Walking distance to Port Soif
Generous plot


