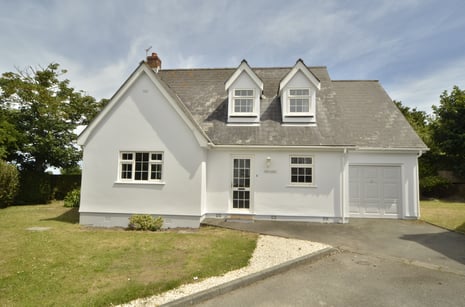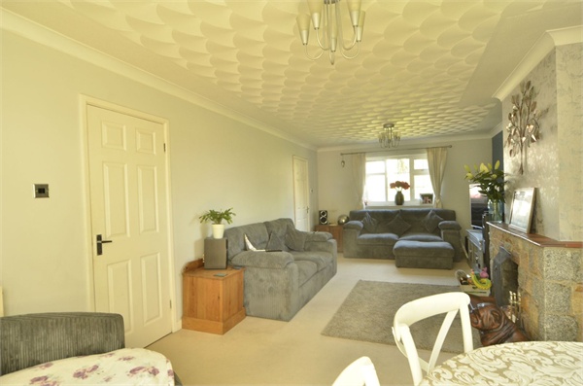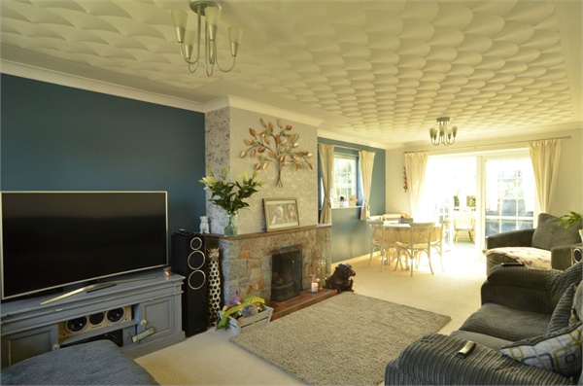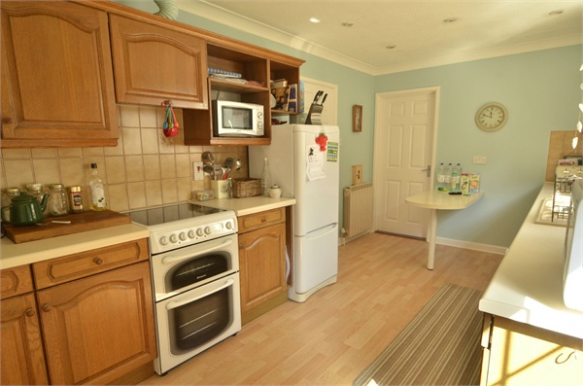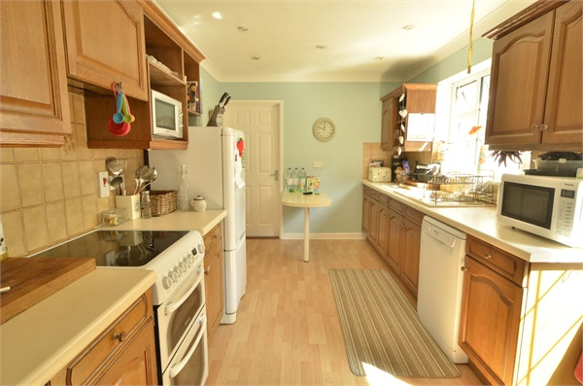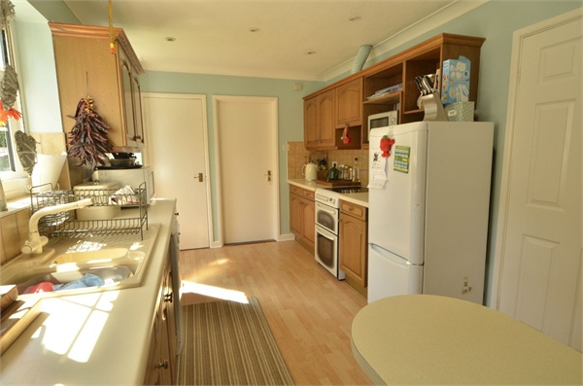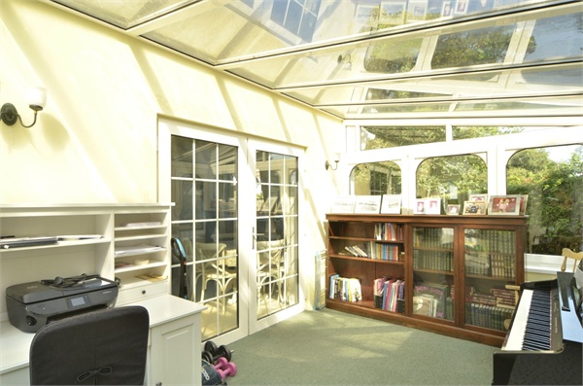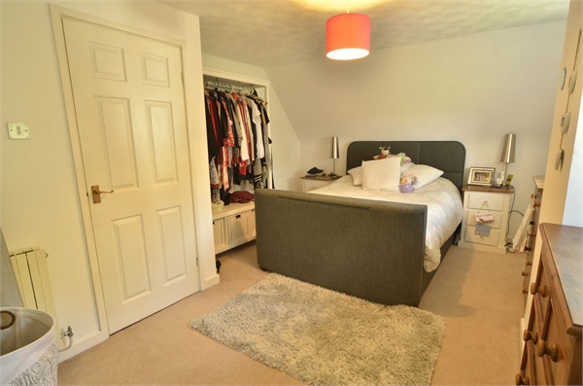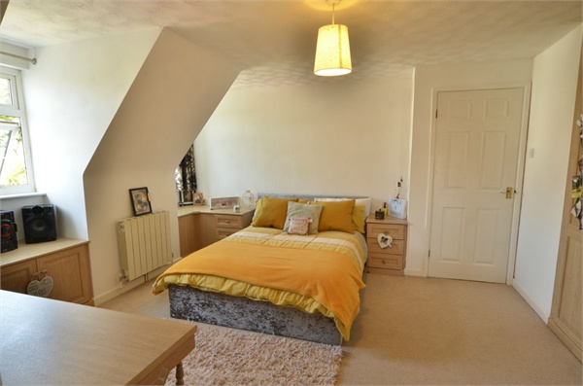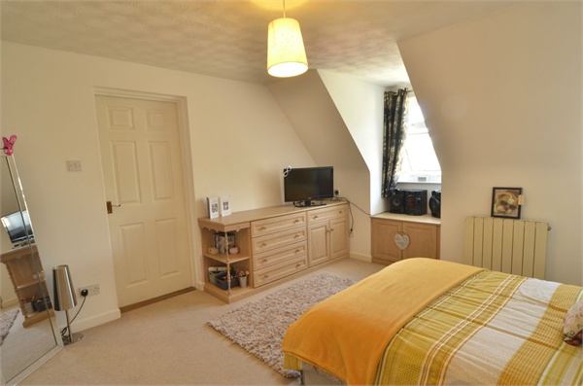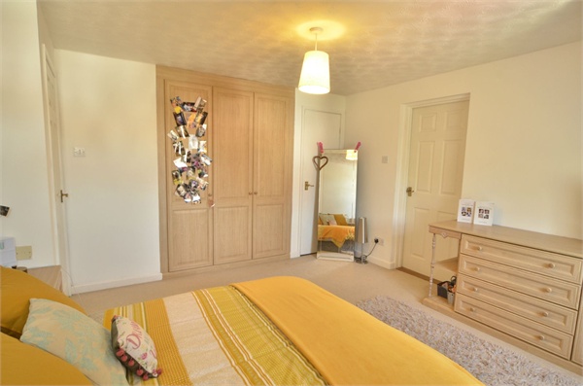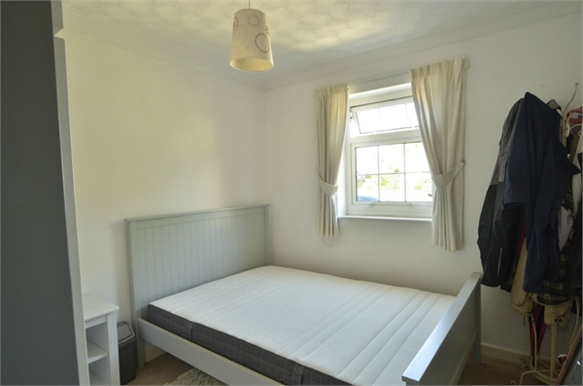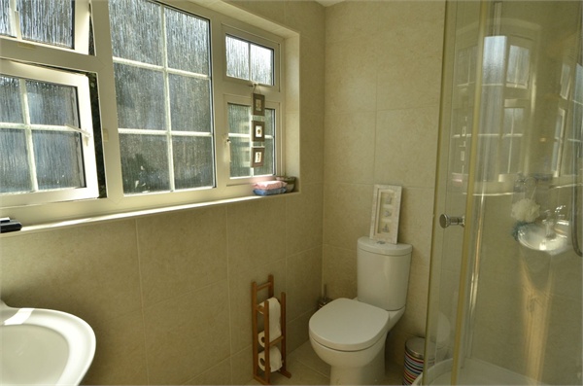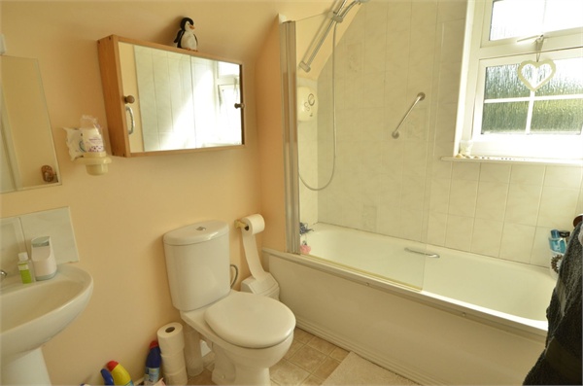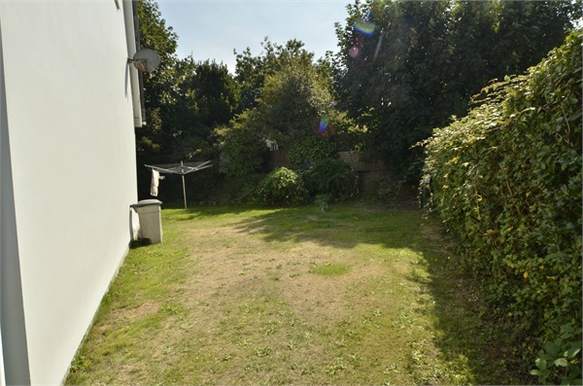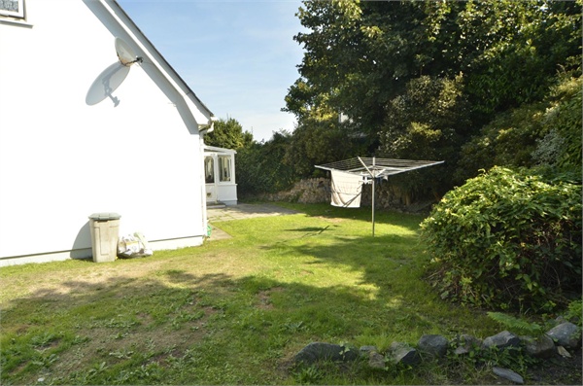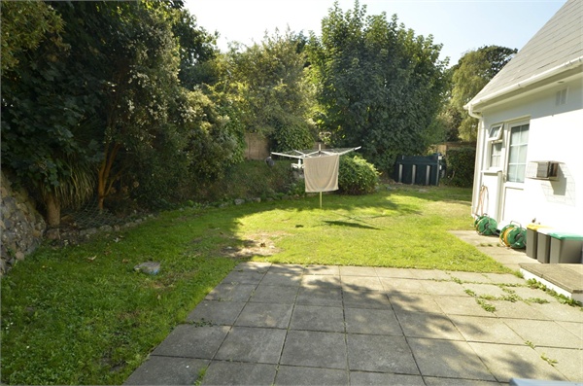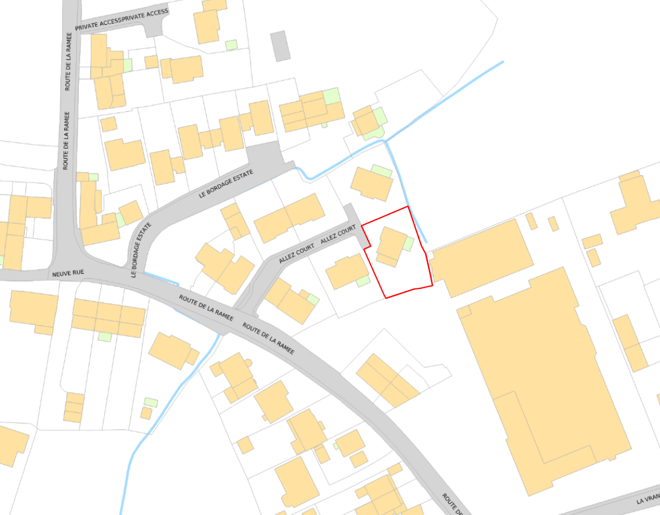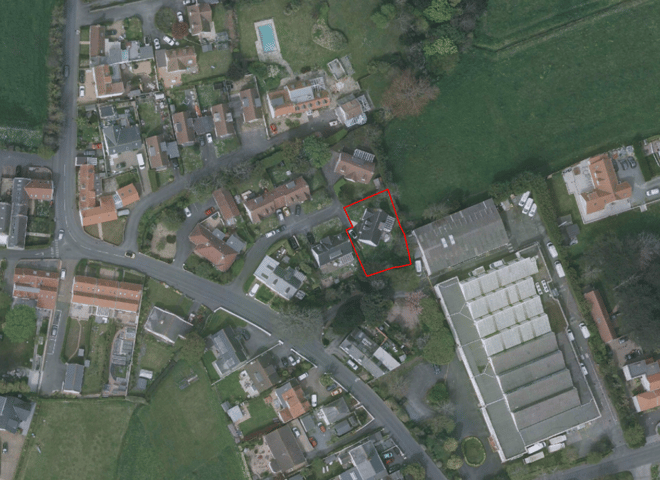- 3
- 2
A three bedroom chalet bungalow situated in a quiet off road location within easy reach of local amenities. Well presented throughout with surrounding gardens. Accommodation comprises : Entrance hall, lounge/diner, conservatory, kitchen/breakfast room, garage with utility area, WC, three bedrooms with master en-suite and dressing room, family bathroom.
Items Staying With Property
Carpets
Curtains/blinds
Light fittings
Appliances Staying In Property
Electric Cooker, hob and extractor
Microwave
Fridge
Freezer
Dishwasher
Washing machine
Tumble dryer
School Catchment
Amherst Primary
St Sampson's High
Features
Quiet location
Off main road
Double glazed
Working fireplace
Lounge/Diner
7.60m x 3.60m (24' 11" x 11' 10")
Kitchen/Breakfast Room
4.80m x 2.70m (15' 9" x 8' 10")
Conservatory
4.60m x 2.90m (15' 1" x 9' 6")
WC
2.6m x 0.9m (8' 6" x 2' 11")
Bedroom 1
3.80m x 3.80m (12' 6" x 12' 6")
Ensuite Bathroom
2.60m x 1.60m (8' 6" x 5' 3")
Dressing Room
2.50m x 1.60m (8' 2" x 5' 3")
Bedroom 2
4.90m x 3.60m (16' 1" x 11' 10")
Bedroom 3
3.10m x 2.70m (10' 2" x 8' 10")
Shower Room
2.1m x 1.6m (6' 11" x 5' 3")
Garage
6.1m x 2.5m (20' 0" x 8' 2")
Garden
Lawned gardens to the rear and side of the property with a patio area.
Parking
There is parking for one car.
Furnishing
Unfurnished


