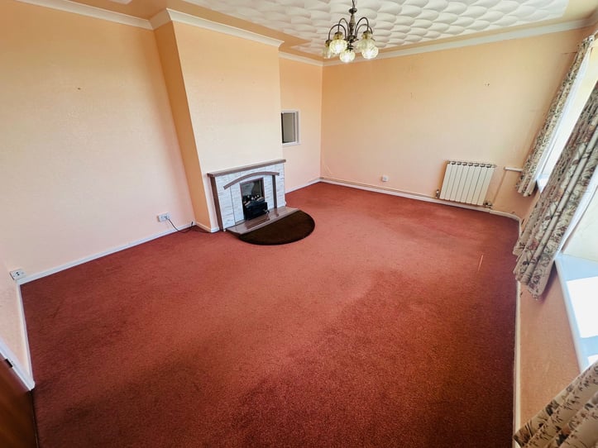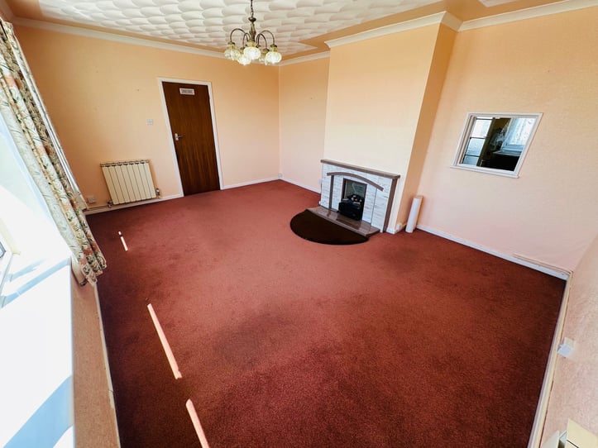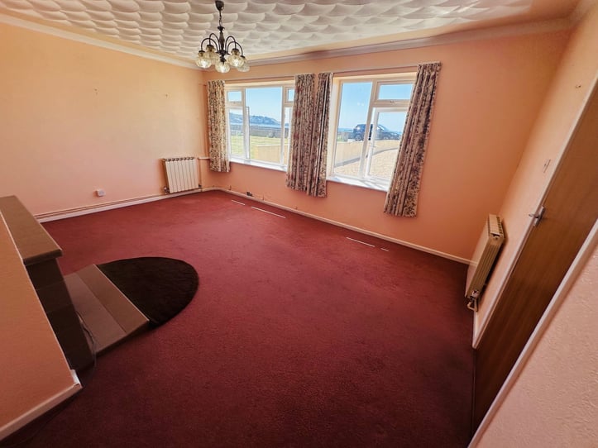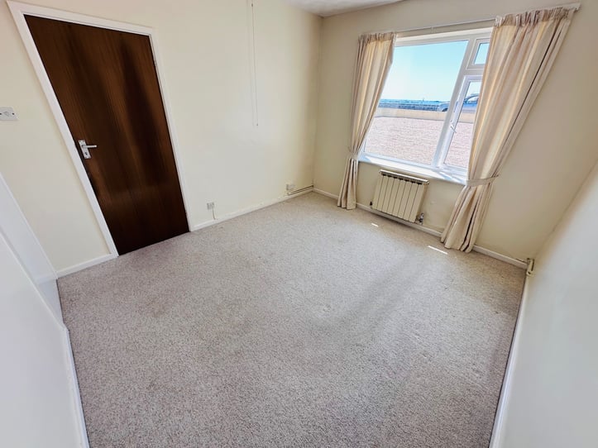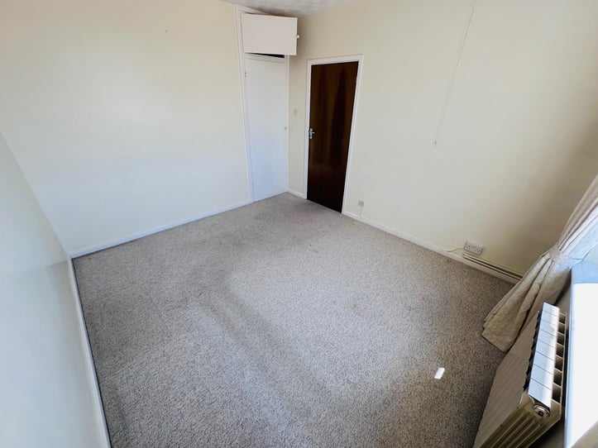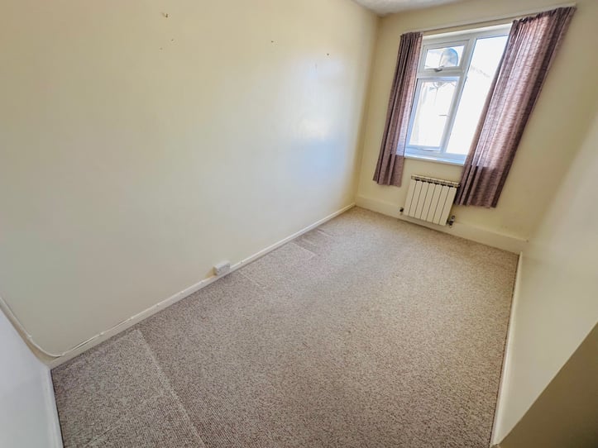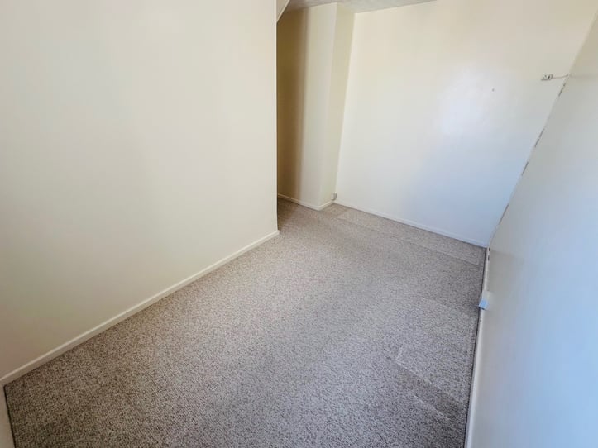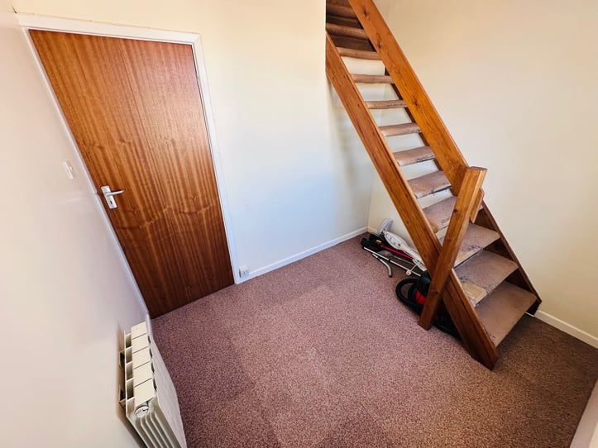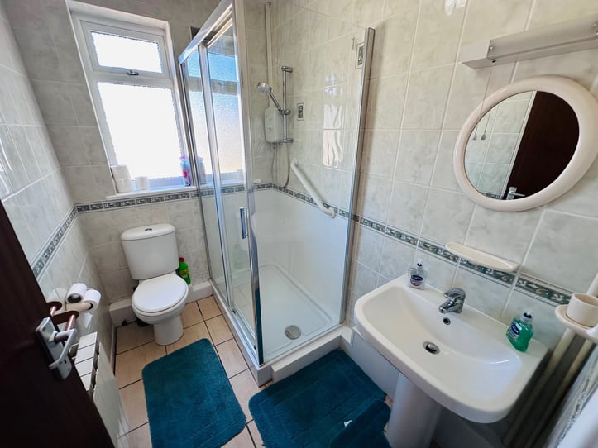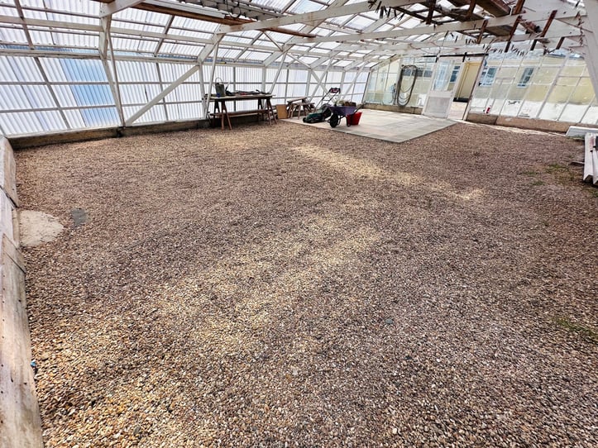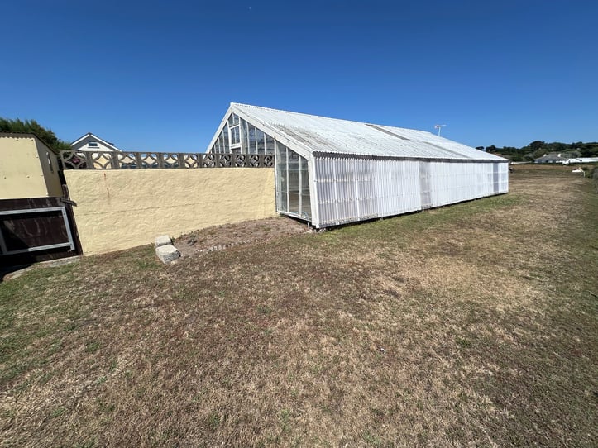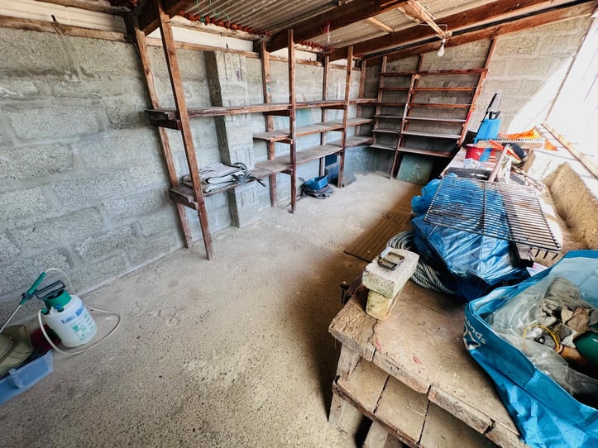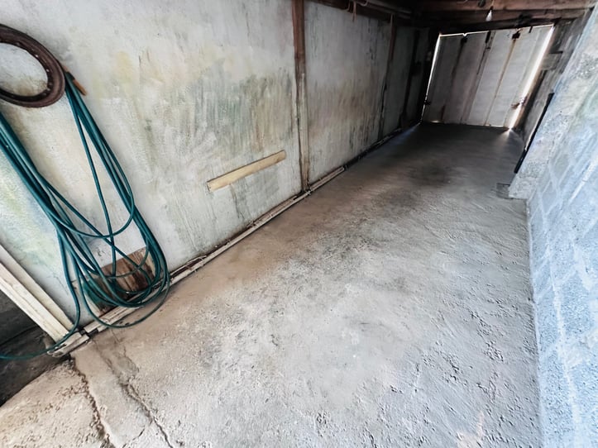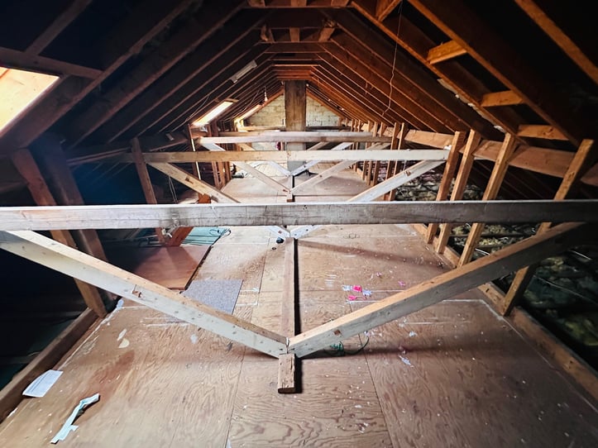- 3
- 1
This detached bungalow sits on a large plot in a highly desirable coastal location and boasts impressive views from the front rooms while also having beaches on the doorstep and the Rocquaine amenities within walking distance. This family home is habitable but is in need of modernisation and upgrading throughout. Accommodation comprises large lounge/diner, kitchen, three bedrooms, a shower room and a utility area. The property benefits from a large garage/workshop which is connected to the house and has full power and lighting. This could be developed to form part of the main house or there is the potential to create a wing for a dependant relative. There are various other possibilities for development owing to the attic space and the size of the plot, although nothing has been investigated at this stage. The rear garden is private, predominantly laid to lawn, with a patio area and a detached greenhouse, which is in excellent condition. The gravel driveway to the front provides parking for a number of vehicles.
Entrance Hall
4.63m x 1.21m (15' 2" x 4' 0")
Lounge
5.28m x 3.90m (17' 4" x 12' 10")
Kitchen
3.69m x 3.51m (12' 1" x 11' 6")
Utility/Porch
1.92m x 1.79m (6' 4" x 5' 10")
Bedroom 1
3.59m x 3.17m (11' 9" x 10' 5")
Bedroom 2
3.91m x 3.17m (12' 10" x 10' 5")
Bedroom 3
2.73m x 2.30m (8' 11" x 7' 7")
Shower Room
2.29m x 1.57m (7' 6" x 5' 2")
Garage/Workshop
14.23m x 2.73m (46' 8" x 8' 11")
School Catchment
La Houguette Primary School and La Mare de Carteret High School
Items Staying With Property
Curtains, carpets/flooring and light fittings
Appliances Staying In Property
- Hotpoint fridge
- Hotpoint hob
- Hotpoint double oven
Garden
The rear garden is private, predominantly laid to lawn, with a patio area and a detached greenhouse, which is in excellent condition.
Parking
The gravel driveway to the front provides parking for a number of vehicles.
Features
uPVC double glazed
Greenhouse
Garage/workshop
incredible sea views
Development potential



