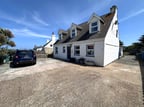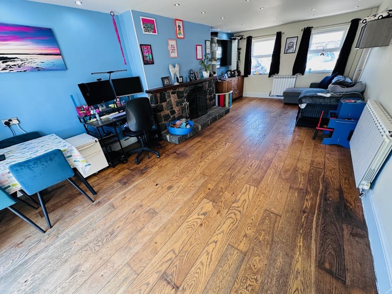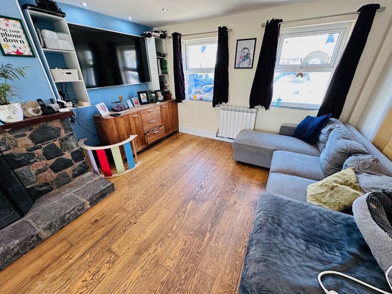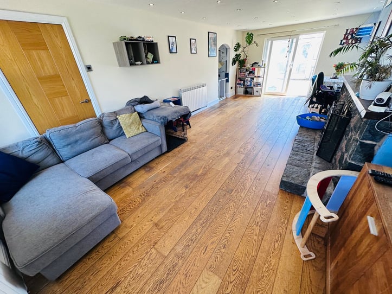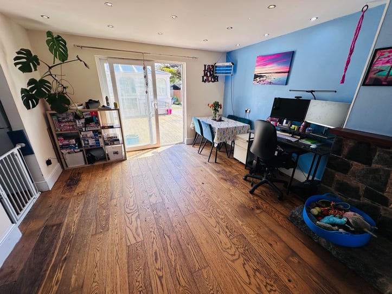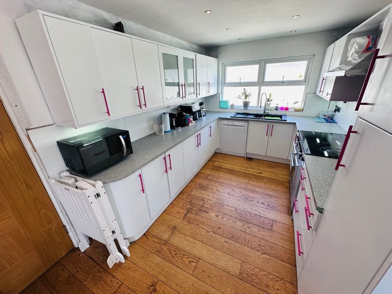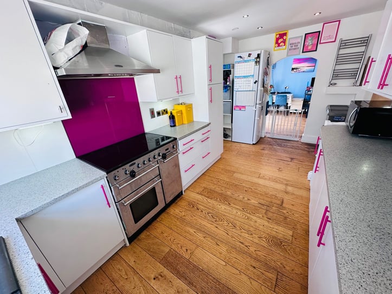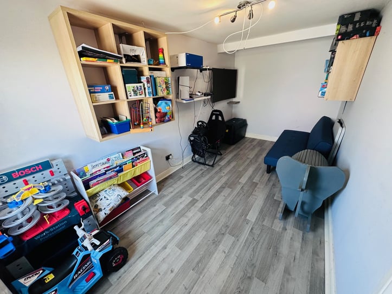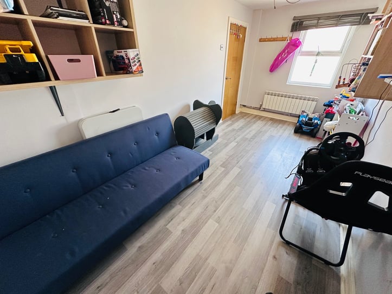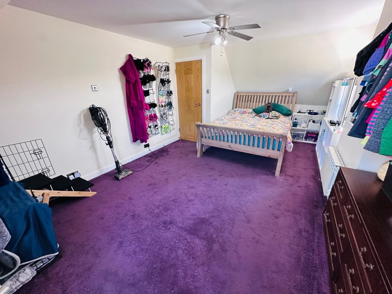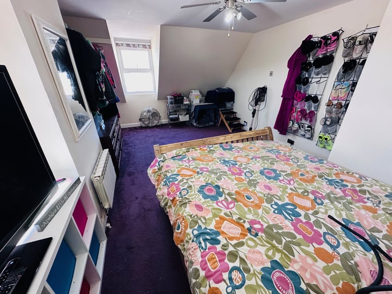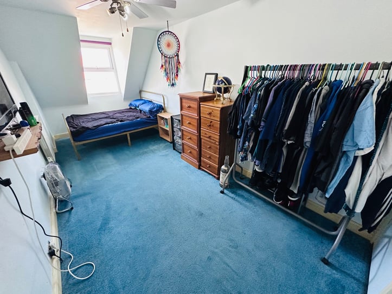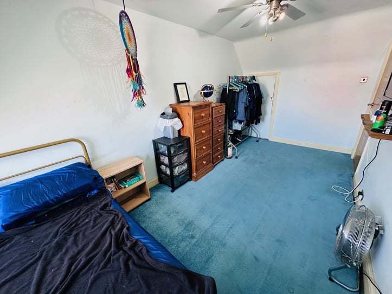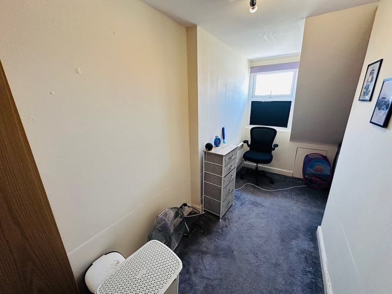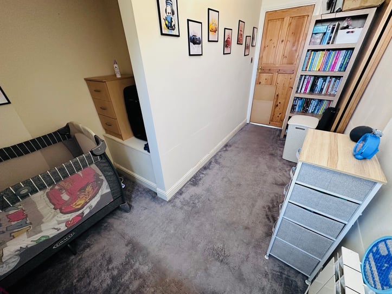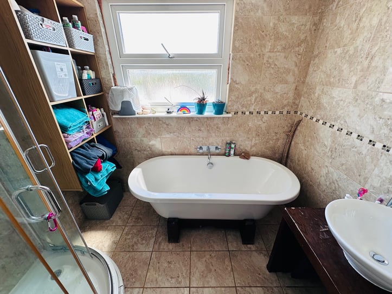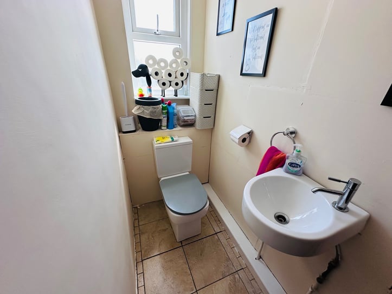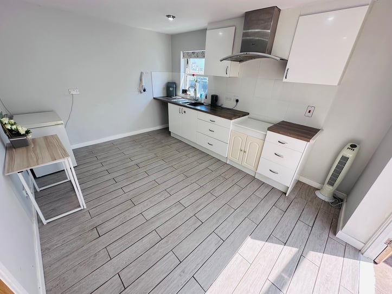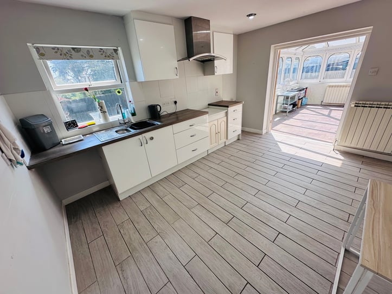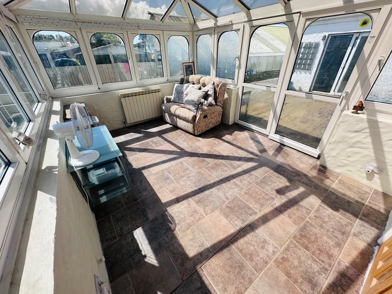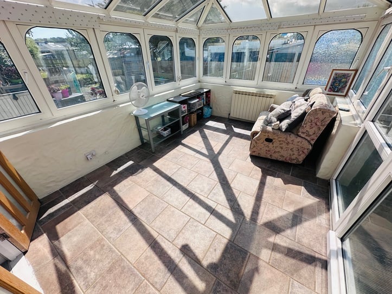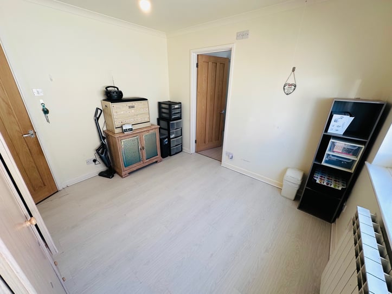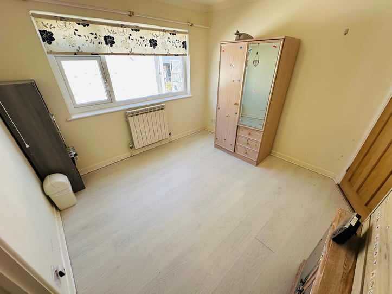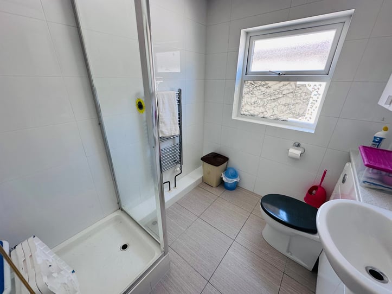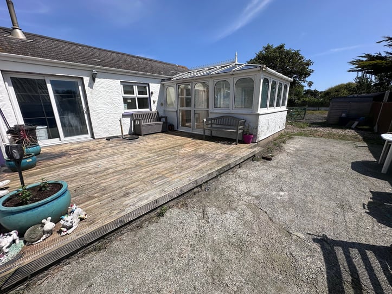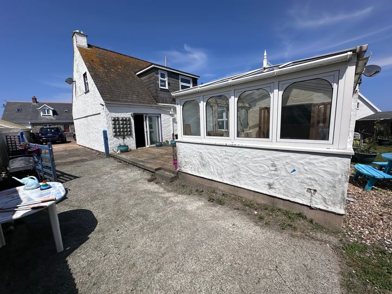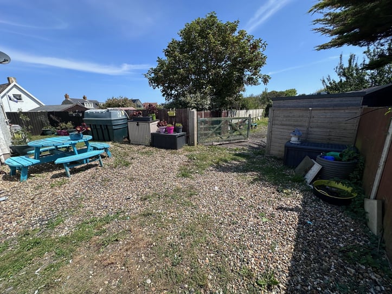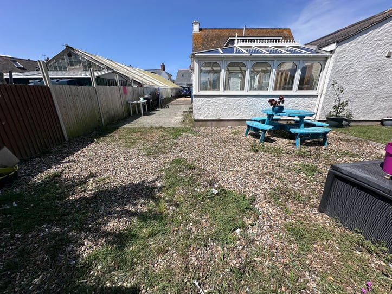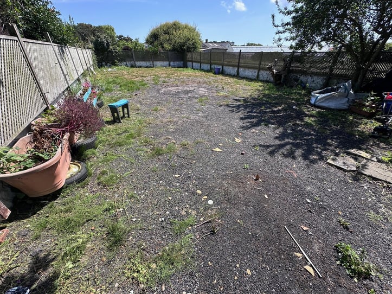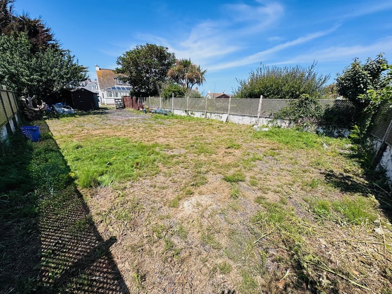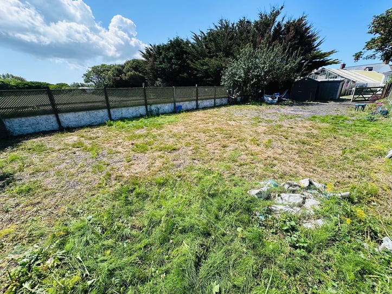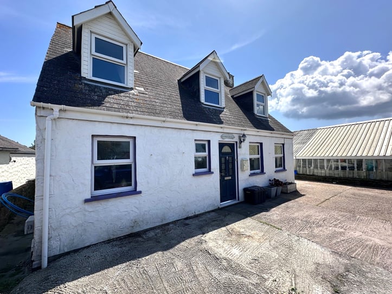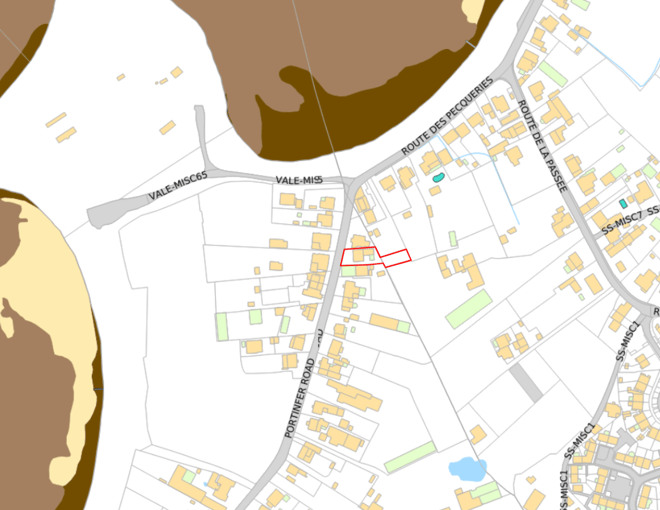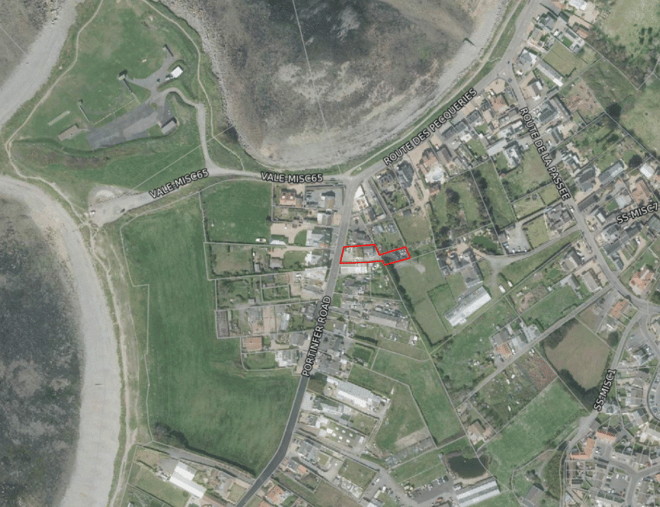- 5
- 2
- 183
This detached family home is presented to the market in move-in condition and benefits from an attached one bed unit ideal for a dependant relative. The chalet bungalow is located in a highly desirable area with west coast beaches, kiosks and bars all within walking distance. Accommodation in the main house comprises large lounge/diner, kitchen, four bedrooms and a bathroom. The wing has a bedroom, kitchen/diner, bathroom and sunlounge/living room. To the rear of the property is a large gravel area which is currently a blank canvas waiting to be landscaped into a beautiful garden. There is also a small decked area directly accessed from both the main house and the wing. The front and side driveway provides parking for a number of vehicles.
Entrance Hall
4.87m x 2.45m (16' 0" x 8' 0")
Lounge/Diner
7.73m x 3.81m (25' 4" x 12' 6")
Kitchen
4.99m x 2.68m (16' 4" x 8' 10")
Bedroom 4
4.86m x 2.40m (15' 11" x 7' 10")
Rear Hall
2.00m x 1.57m (6' 7" x 5' 2")
First Floor Landing
3.50m x 0.90m (11' 6" x 2' 11")
Bedroom 1
6.22m x 3.70m (20' 5" x 12' 2")
Bedroom 2
5.43m x 2.40m (17' 10" x 7' 10")
Bedroom 3
4.20m x 2.46m (13' 9" x 8' 1")
Bathroom
2.24m x 1.74m (7' 4" x 5' 9")
WC
1.49m x 0.92m (4' 11" x 3' 0")
Wing: Entrance Hall
3.16m x 1.27m (10' 4" x 4' 2")
Wing: Kitchen/Diner
4.91m x 3.19m (16' 1" x 10' 6")
Wing: Sun Lounge
4.28m x 3.00m (14' 1" x 9' 10")
Wing: Bedroom
3.19m x 3.07m (10' 6" x 10' 1")
Wing: Ensuite
2.58m x 1.91m (8' 6" x 6' 3")
School Catchment
La Mare de Carteret Primary School and High School
Items Staying With Property
Curtains, carpets and light fittings
Appliances Staying In Property
- Rangemaster double oven
- Rangemaster extractor fan
- Hotpoint Aquarius dishwasher
- Zanussi tumble dryer
- Hotpoint washing machine
Garden
To the rear of the property is a large gravel area which is currently a blank canvas waiting to be landscaped into a beautiful garden. There is also a small decked area directly accessed from both the main house and the wing.
Parking
The front and side driveway provides parking for a number of vehicles.
Features
uPVC double glazed
Working fireplace
West Coast location
Unit for dependant relative
Spacious accommodation


