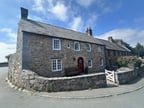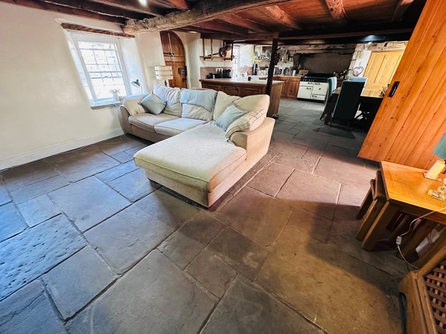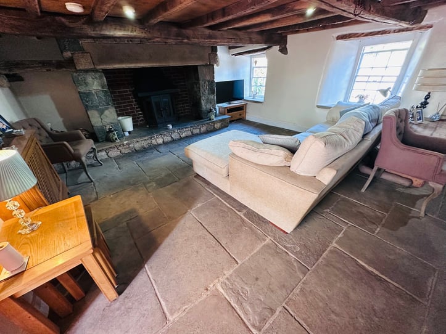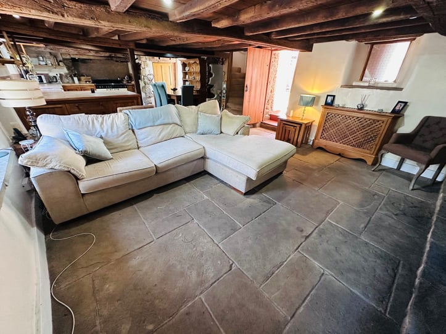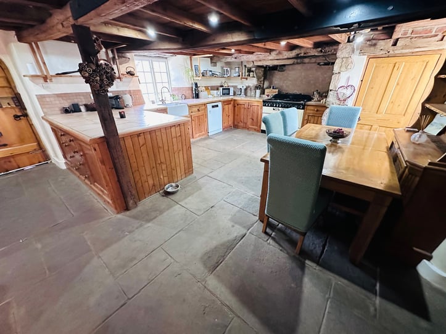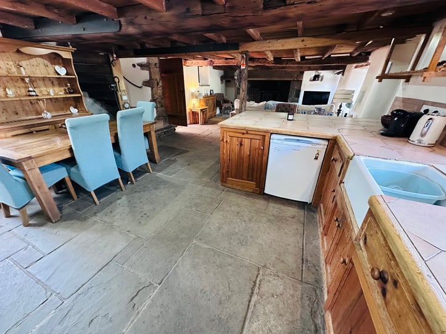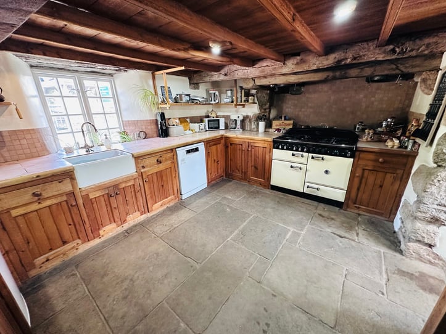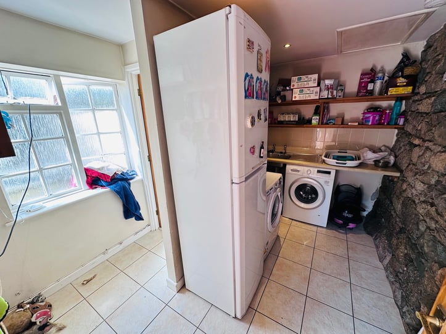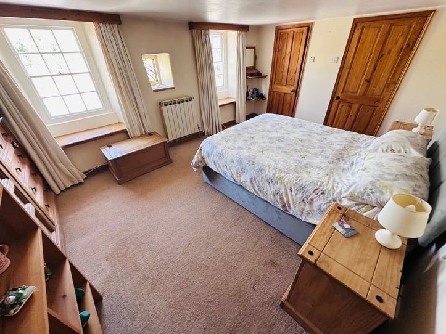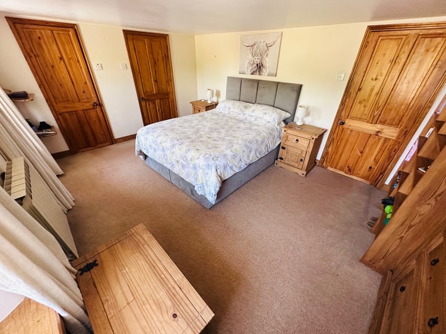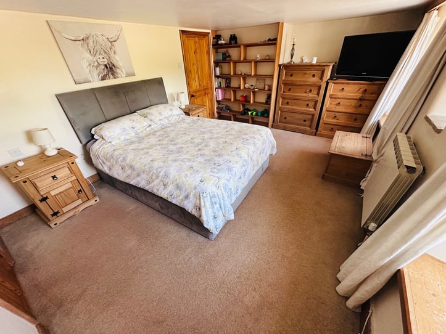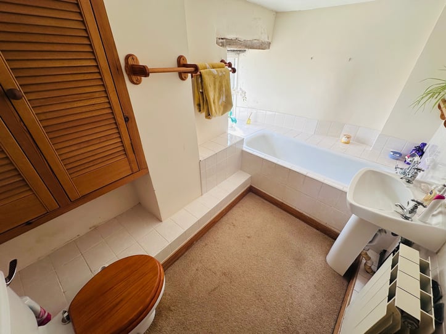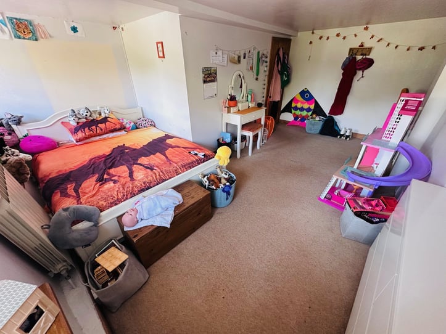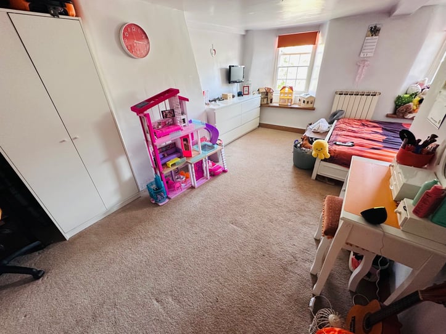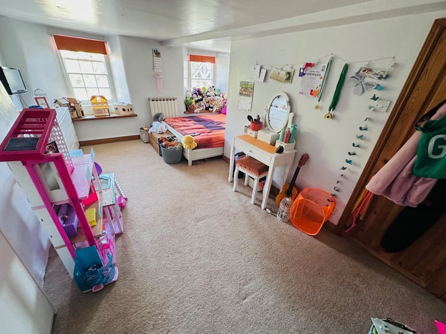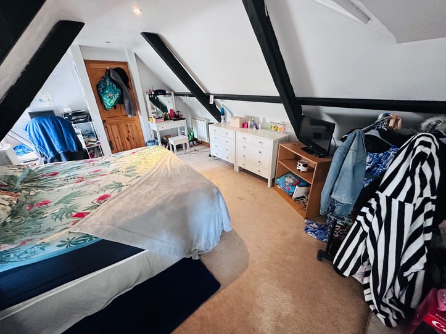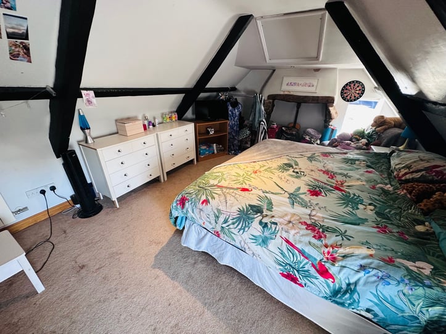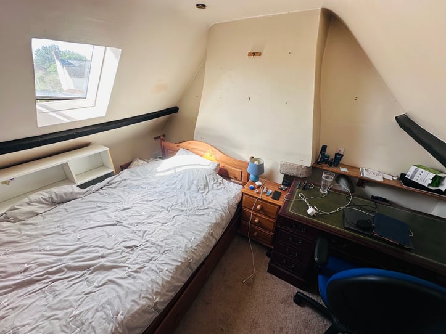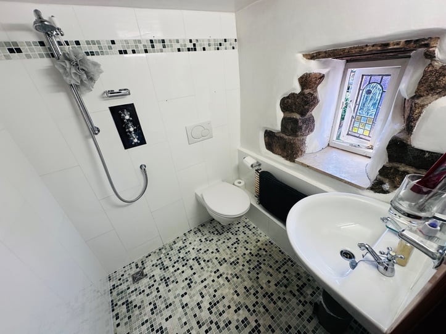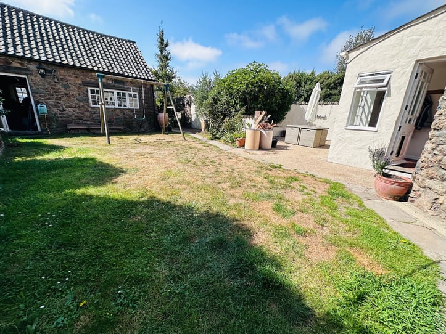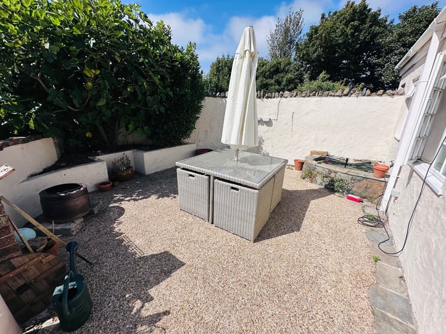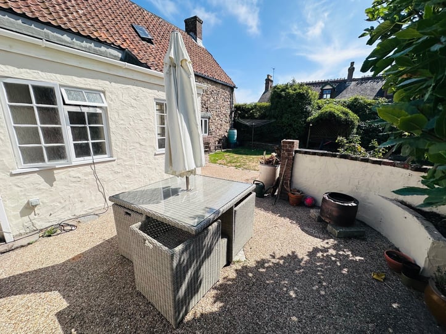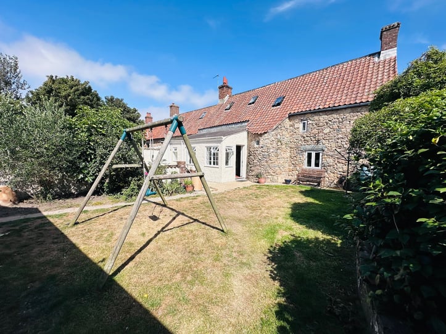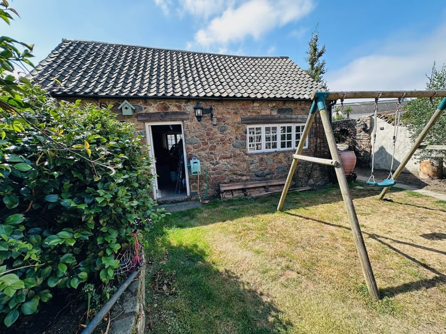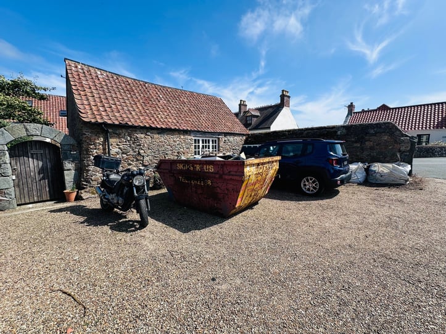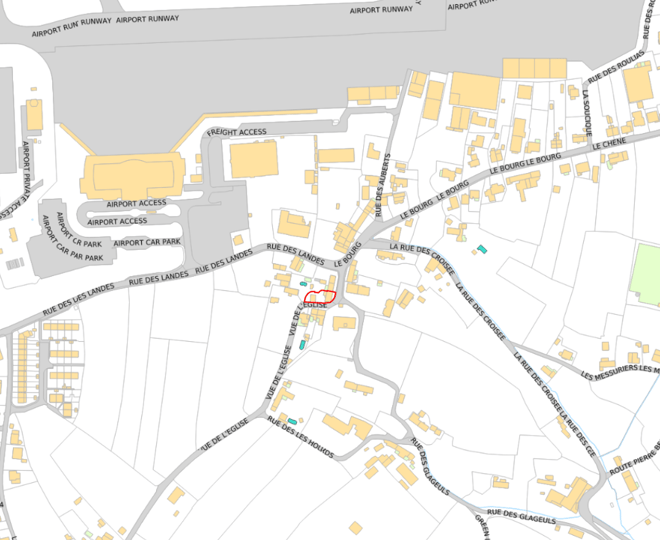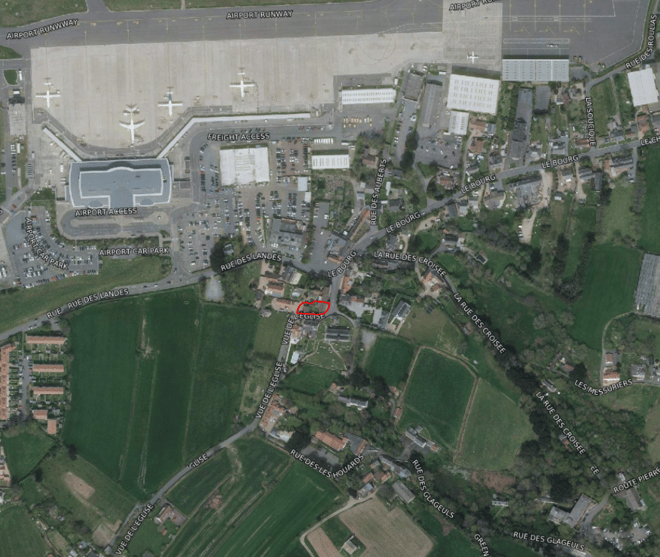- 3
- 2
This beautiful cottage dates back to the 1300’s and has retained so much character and charm while benefitting from modern improvements throughout. This wonderful family home is presented in move-in condition and is located in a desirable location with country walks on the doorstep and shops and bars nearby. Accommodation comprises open plan lounge/kitchen/diner, three double bedrooms, a study which could easily be a fourth bedroom, an en-suite bathroom to the master bedroom, a shower room, utility room and a WC. To the rear of the property is a lawned garden with a large patio area, bordered with mature trees and shrubs. There is a charming granite outbuilding which has power and lighting and offers a multitude of uses (this also has a floored attic). There is gated access to the gravel parking area. While this is shared with the neighbouring properties there is allocated parking for 3/4 vehicles.
Kitchen/Lounge/Diner
11.25m x 5.392m (36' 11" x 17' 8")
Rear Hallway
2.730m x 1.785m (8' 11" x 5' 10")
Utility Room
3.174m x 1.760m (10' 5" x 5' 9")
WC
1.8m x 0.88m (5' 11" x 2' 11")
First Floor Landing
4.77m x 2.936m (15' 8" x 9' 8")
Master Bedroom
4.851m x 3.381m (15' 11" x 11' 1")
Bedroom 2
5.025m x 4.420m (16' 6" x 14' 6")
Shower Room
1.586m x 1.58m (5' 2" x 5' 2")
Second Floor Landing
3.00m x 2.15m (9' 10" x 7' 1")
Bedroom 3
6m x 3.686m (19' 8" x 12' 1")
Study/Bedroom 4
3.7m x 2.791m (12' 2" x 9' 2")
Items Staying With Property
Curtains/blinds, flooring and light fittings
School Catchment
Forest Primary School and Les Beaucamp High School
Appliances Staying In Property
- Rangemaster oven
- Dishwasher
- Hotpoint fridge
- Bosch washing machine
Garden
To the rear of the property is a lawned garden with a large patio area, bordered with mature trees and shrubs. There is a charming granite outbuilding which has power and lighting and offers a multitude of uses (this also has a floored attic).
Parking
There is gated access to the gravel parking area. While this is shared with the neighbouring properties there is allocated parking for 3/4 vehicles.
Features
Full of character and charm
Good storage
Multi Fuel burning stove
Outbuilding with power and lighting
Desirable location


