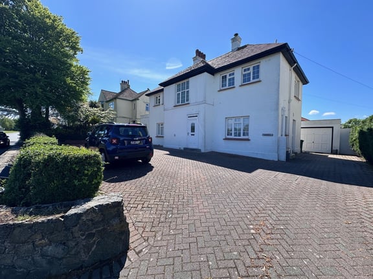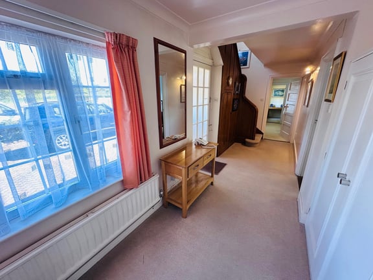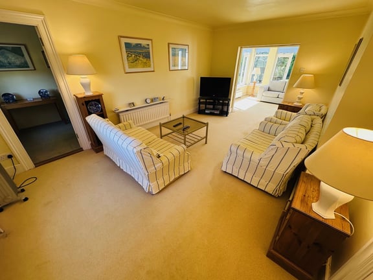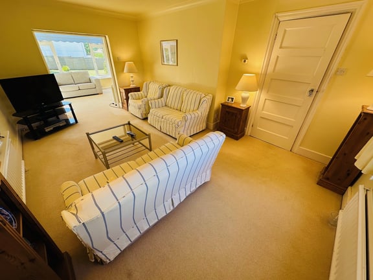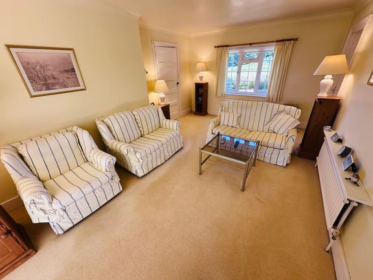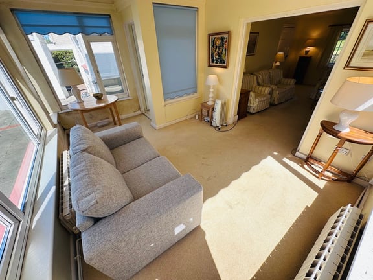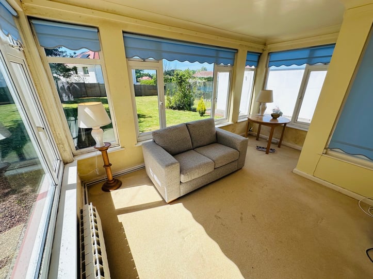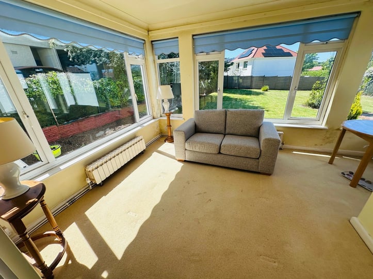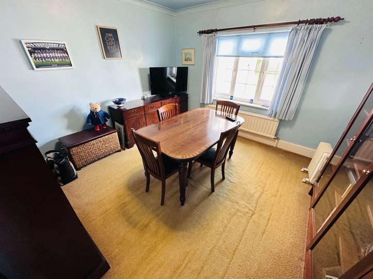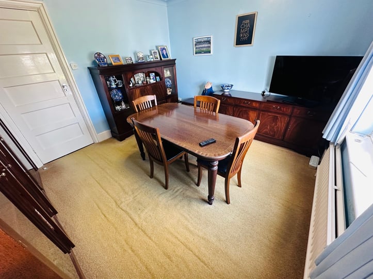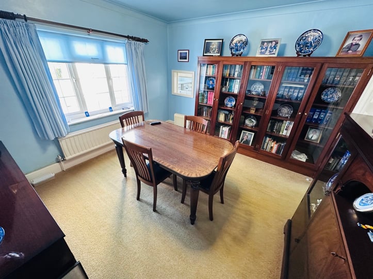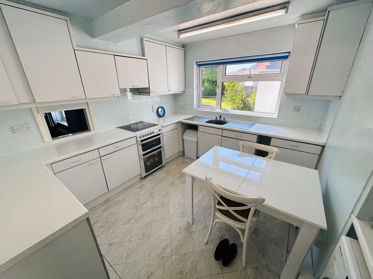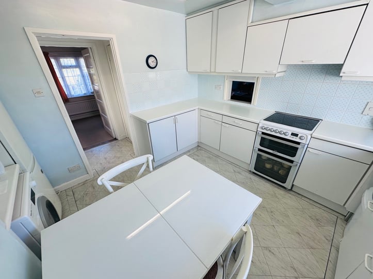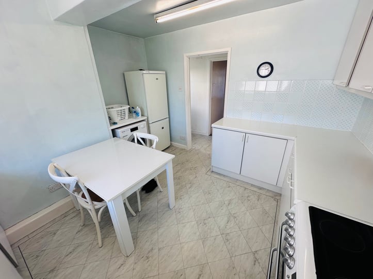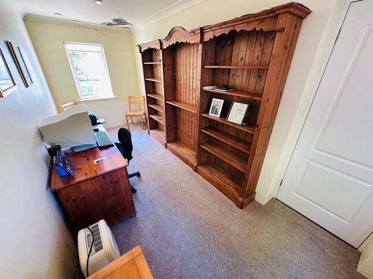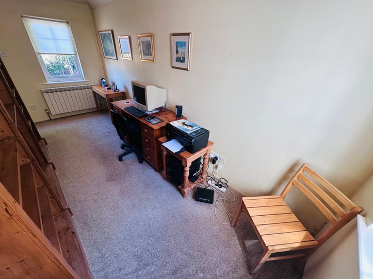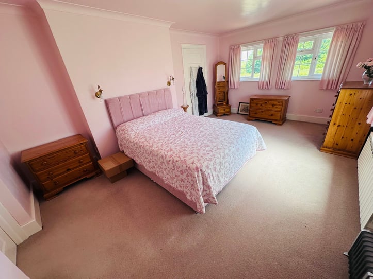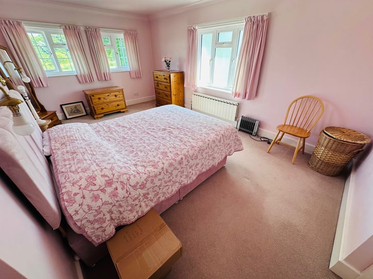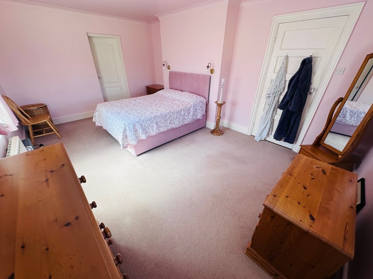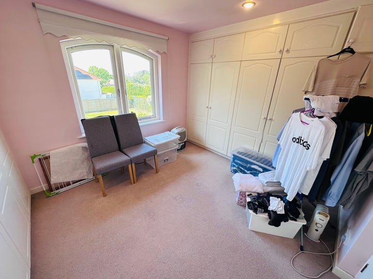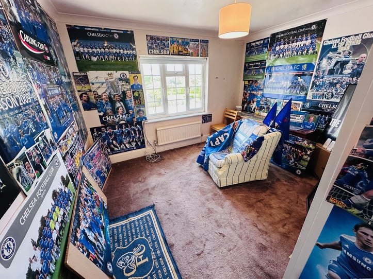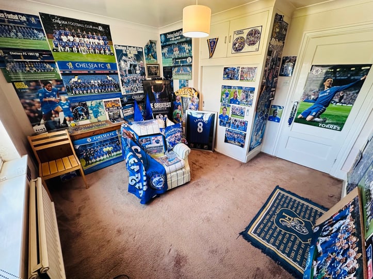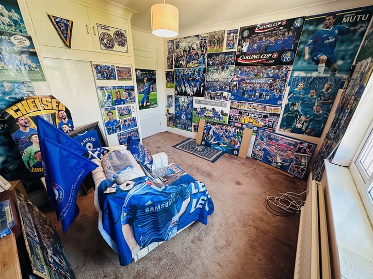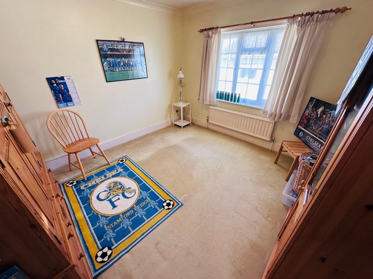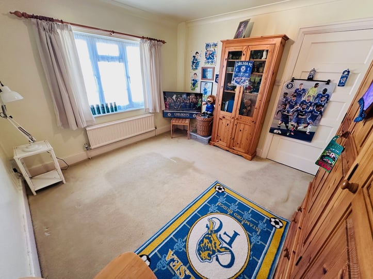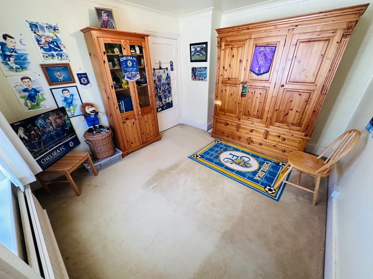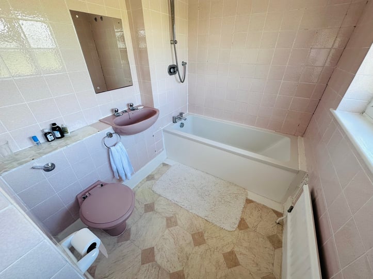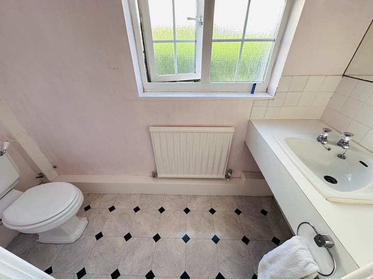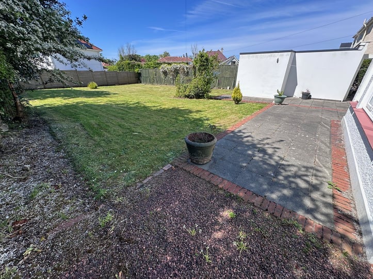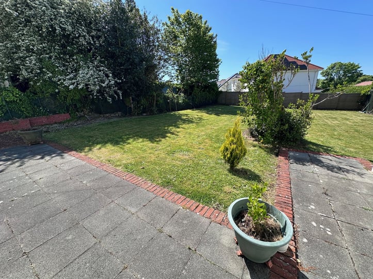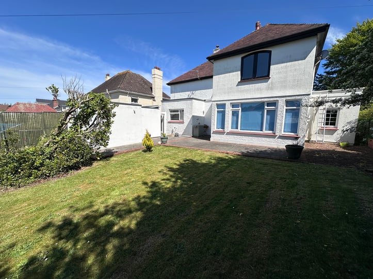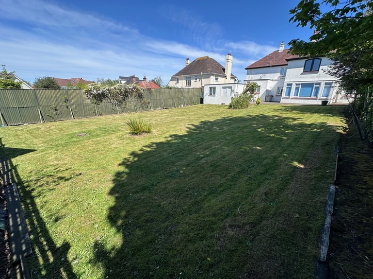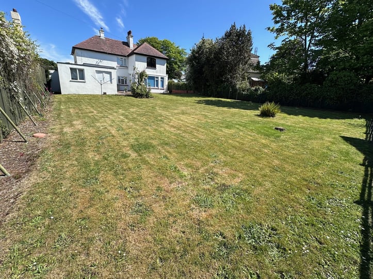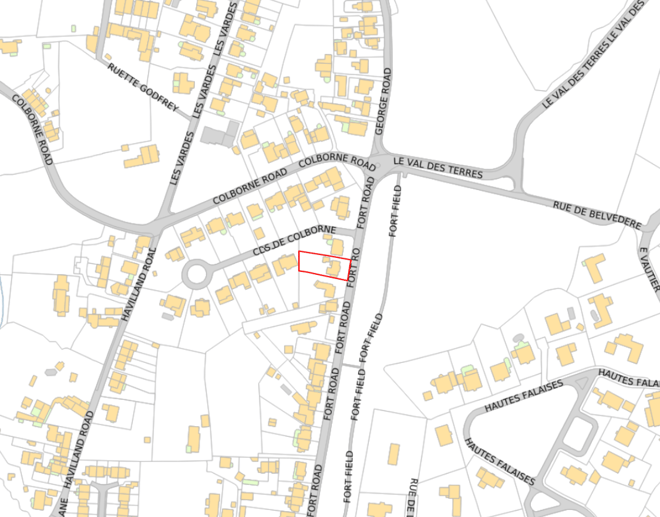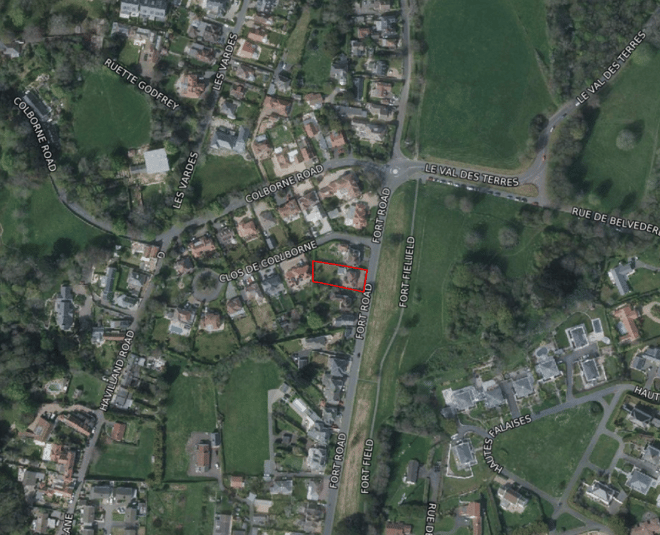- 3
- 1
This spacious open market family home is offered to the market in need of upgrading throughout but offers excellent development potential. The property is perfectly habitable and sits on a large plot in a highly desirable St Peter Port location with quiet lanes, cliff paths and central town all a short walk away. The spacious accommodation comprises large lounge, sun lounge, kitchen/breakfast room, dining room, study, three double bedrooms, dressing room, a bathroom and a WC. To the rear of the property is a large, private garden predominantly laid to lawn with a mature border and a small patio. There is a detached garage/workshop and the front drive provides parking for a number of vehicles.
Entrance Porch
1.44m x 1.24m (4' 9" x 4' 1")
Entrance Hall
6.23m x 3.83m (20' 5" x 12' 7")
Lounge
5.30m x 3.64m (17' 5" x 11' 11")
Sunroom
4.35m x 3.10m (14' 3" x 10' 2")
Dining Room
3.59m x 3.49m (11' 9" x 11' 5")
Study
4.98m x 1.92m (16' 4" x 6' 4")
WC
2.56m x 0.99m (8' 5" x 3' 3")
Rear Hallway
2.27m x 0.96m (7' 5" x 3' 2")
Kitchen/Breakfast Room
3.64m x 3.46m (11' 11" x 11' 4")
First Floor Landing
5.11m x 2.78m (16' 9" x 9' 1")
Master Bedroom
5.31m x 3.64m (17' 5" x 11' 11")
Dressing Room
3.64m x 3.06m (11' 11" x 10' 0")
Bedroom 2
3.56m x 3.42m (11' 8" x 11' 3")
Bedroom 3
3.65m x 3.24m (12' 0" x 10' 8")
Bathroom
3.20m x 1.87m (10' 6" x 6' 2")
Items Staying With Property
Curtains, carpets and light fittings
Appliances Staying In Property
To be agreed at sale
School Catchment
Vauvert Primary School and La Mare de Carteret High School
Garden
To the rear of the property is a large, private garden predominantly laid to lawn with a mature border and a small patio.
Parking
There is a detached garage/workshop and the front drive provides parking for a number of vehicles.
Features
Large plot
Development potential
Light and spacious
Desirable location
Private garden
Detached garage/workshop


