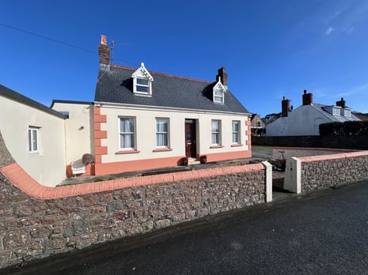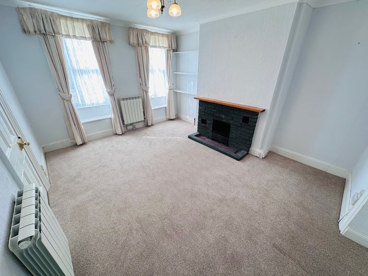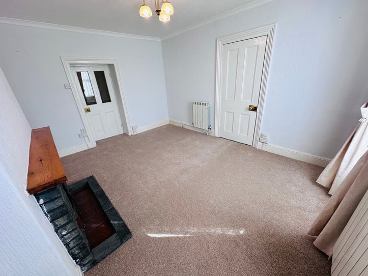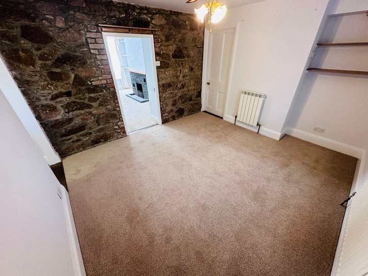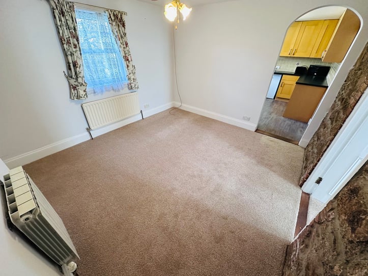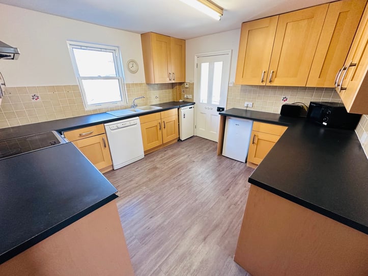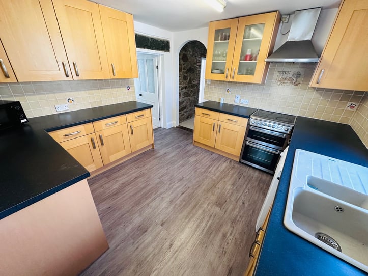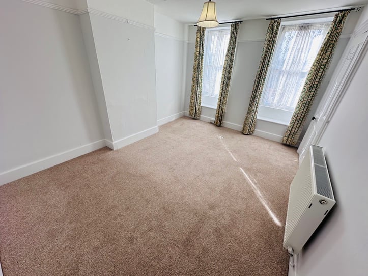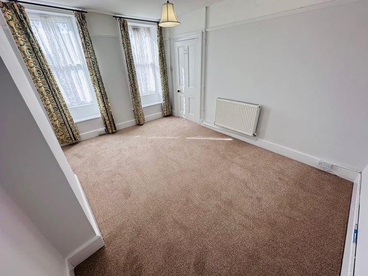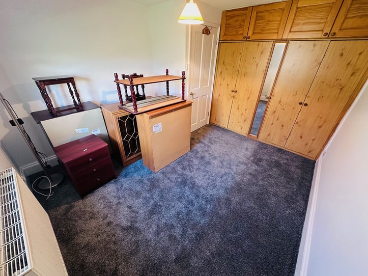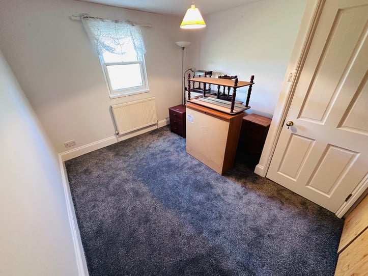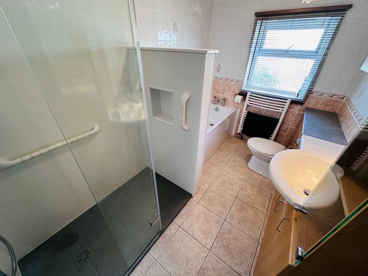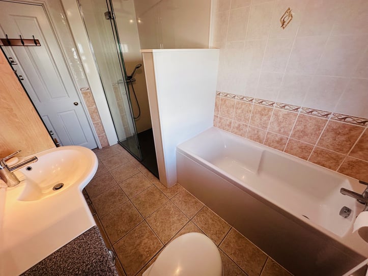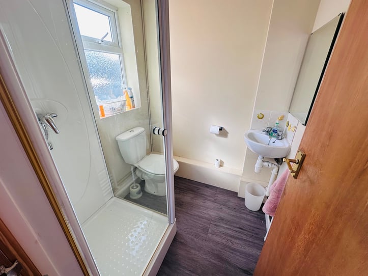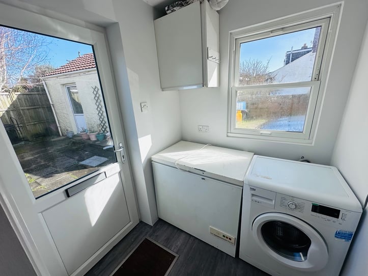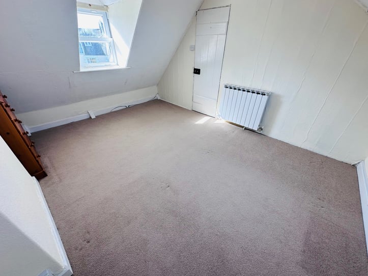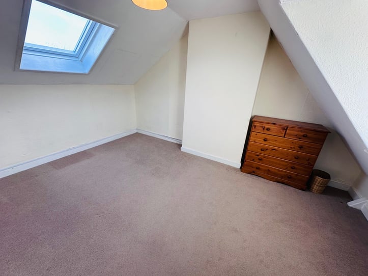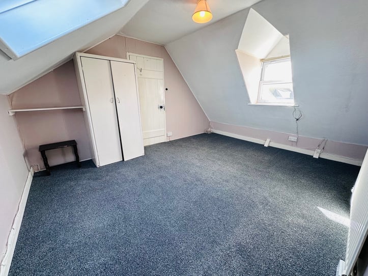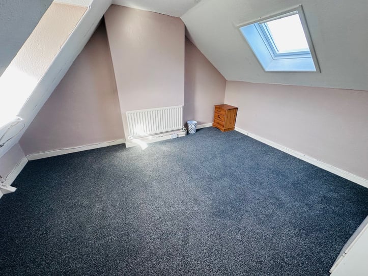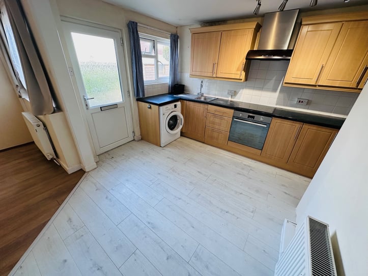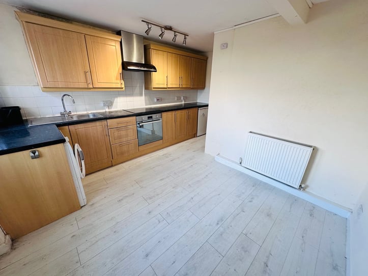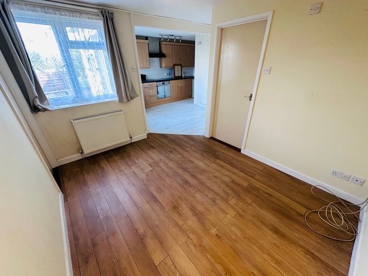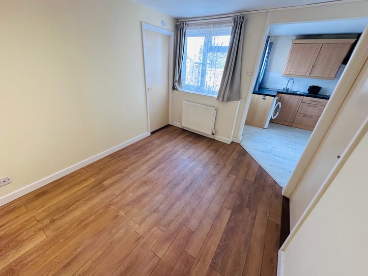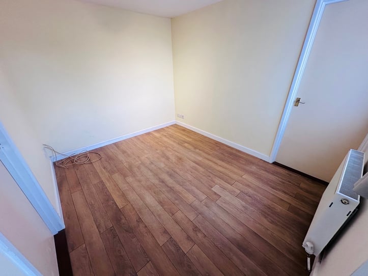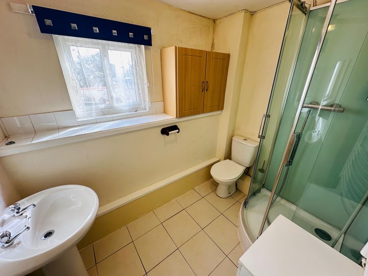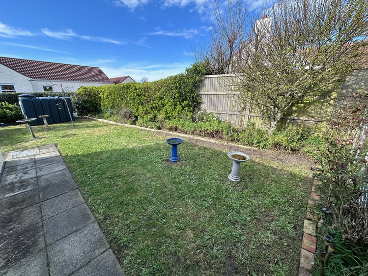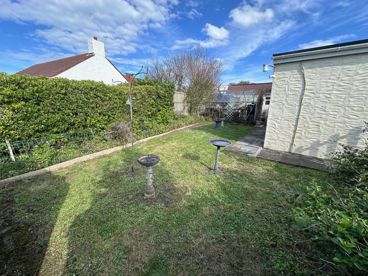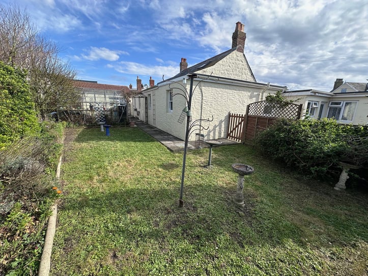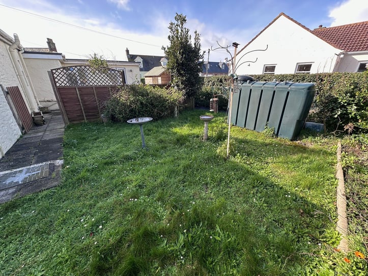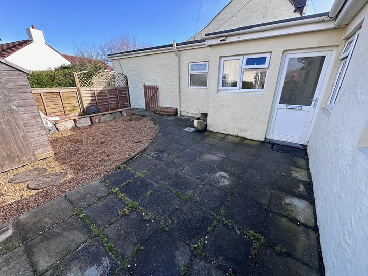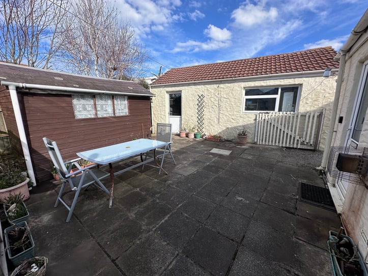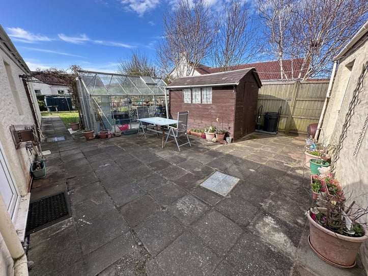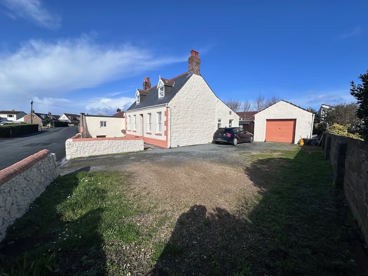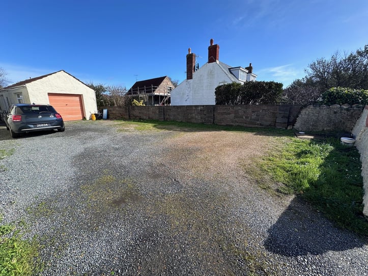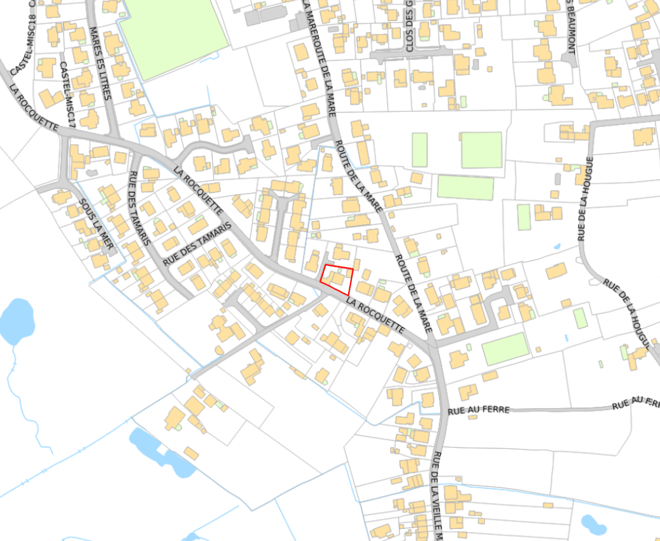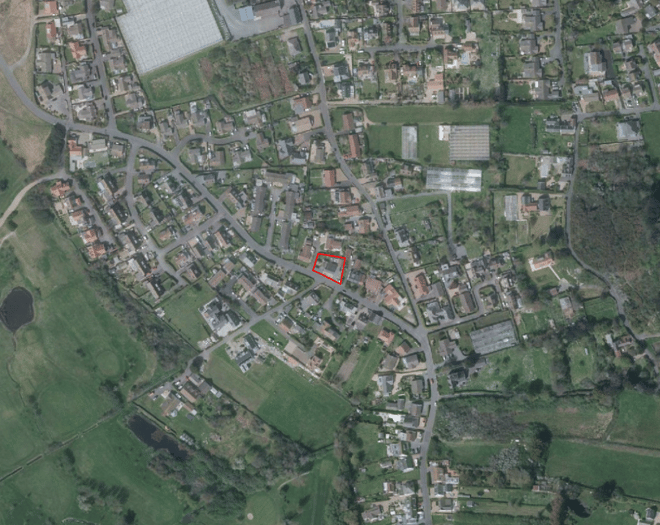- 4
- 3
This spacious family home is full of all the character and charm you would expect from a Guernsey cottage while also benefitting from a newer, self-contained, one-bedroom wing. The property is located in a hugely desirable area with Vazon Bay and the neighbouring amenities under five minutes’ walk away. While the main house is perfectly habitable and well-presented having been recently redecorated throughout, it would benefit from some minor modernisation. Accommodation in the main cottage comprises lounge, dining room, kitchen, four bedrooms, a utility area, bathroom and a WC. The wing has an open plan kitchen/lounge/diner, double bedroom and a shower room. A mature garden stretches across the back of the property and is bordered by trees and shrubs with a small patio servicing the independent unit. A detached garage/workshop sits at the side of the plot and a gravel driveway provides parking for numerous vehicles.
Entrance Hall
4.34m x 1.54m (14' 3" x 5' 1")
Lounge
4.24m x 3.52m (13' 11" x 11' 7")
Dining Room
3.87m x 3.38m (12' 8" x 11' 1")
Kitchen
3.38m x 3.37m (11' 1" x 11' 1")
Utility Area
1.66m x 1.57m (5' 5" x 5' 2")
Shower Room
1.72m x 1.64m (5' 8" x 5' 5")
Bedroom 1
4.23m x 3.21m (13' 11" x 10' 6")
Inner Hall
1.22m x 0.99m (4' 0" x 3' 3")
Bedroom 2
4.00m x 3.09m (13' 1" x 10' 2")
Bathroom
3.11m x 1.94m (10' 2" x 6' 4")
First Floor Landing
3.36m x 1.89m (11' 0" x 6' 2")
Bedroom 3
4.29m x 3.55m (14' 1" x 11' 8")
Bedroom 4
4.29m x 3.25m (14' 1" x 10' 8")
Wing: Kitchen/Diner
4.25m x 3.51m (13' 11" x 11' 6")
Wing: Lounge
3.44m x 2.65m (11' 3" x 8' 8")
Wing: Bedroom
3.44m x 2.72m (11' 3" x 8' 11")
Wing: Shower Room
2.39m x 1.92m (7' 10" x 6' 4")
Items Staying With Property
Curtains, carpets and light fittings
Appliances Staying In Property
- Hotpoint Aquarius dishwasher
- Hotpoint double oven
- Igenix fridge
- Hotpoint chest freezer
- Beko washing machine
- Hotpoint single oven
- Candy hob
- Hotpoint washing machine
- Hotpoint fridge
School Catchment
Castel Primary School and Les Beaucamps High School
Garden
A mature garden stretches across the back of the property and is bordered by trees and shrubs with a small patio servicing the independent unit.
Parking
A detached garage/workshop sits at the side of the plot and a gravel driveway provides parking for numerous vehicles.
Features
uPVC double glazed
Walking distance to Vazon
Self contained wing
Detached workshop/garage
Abundance of parking
Spacious accommodation


