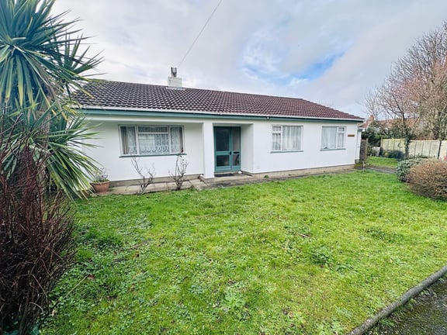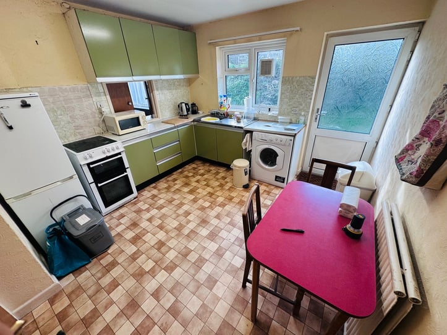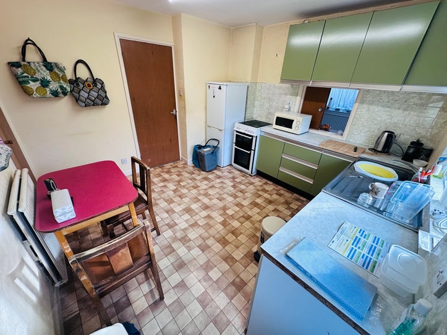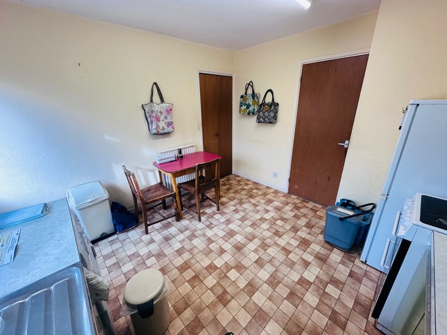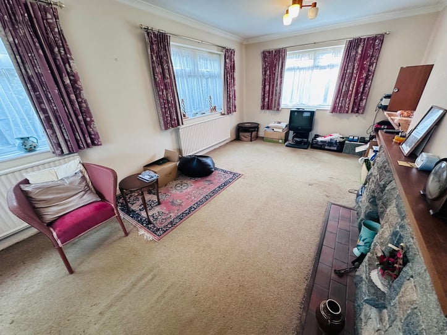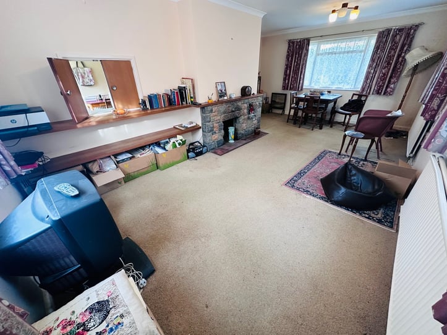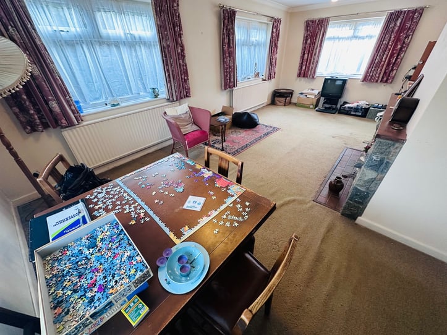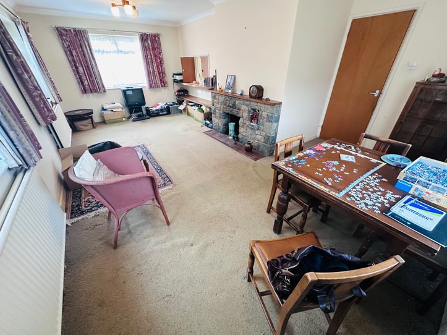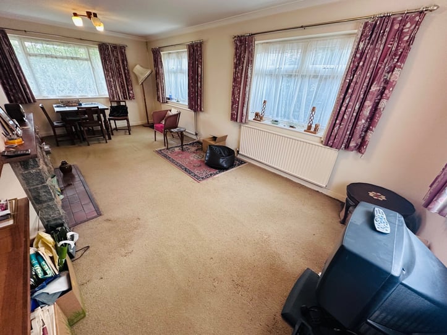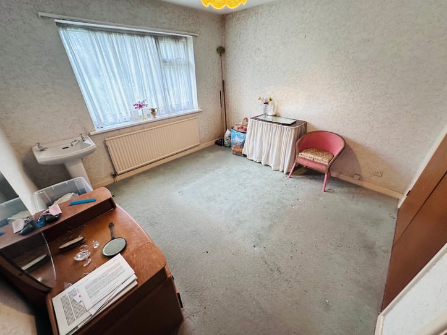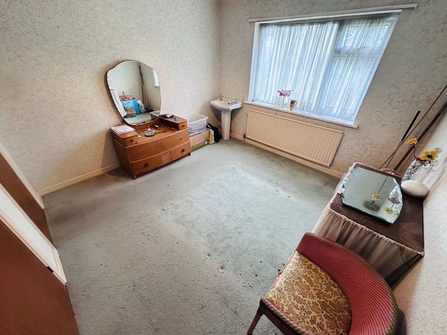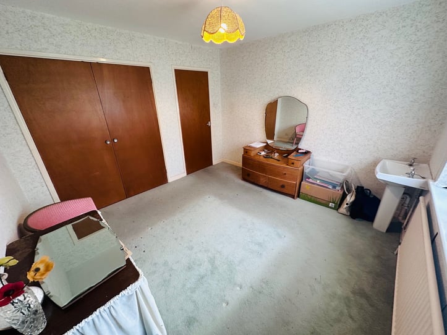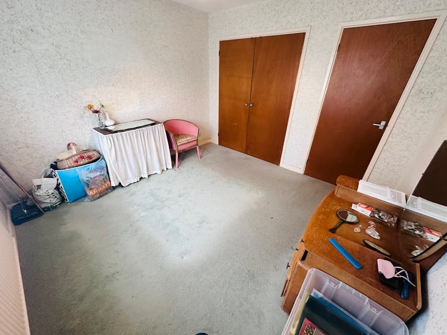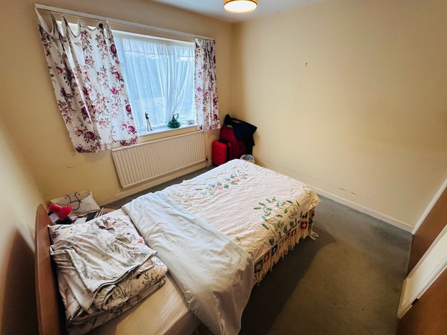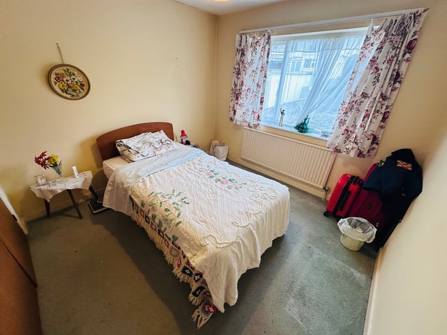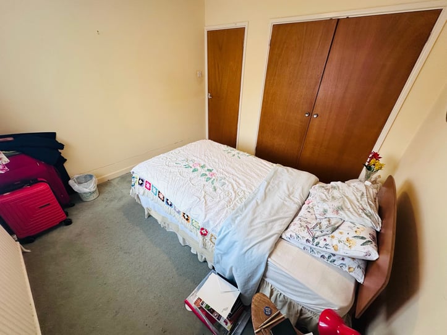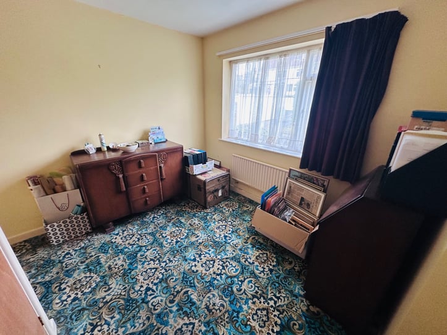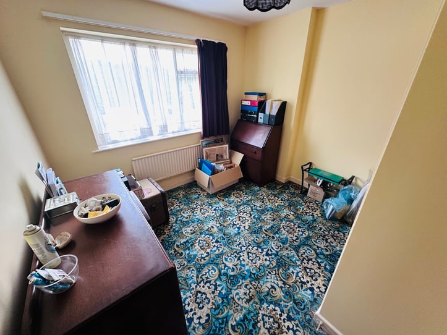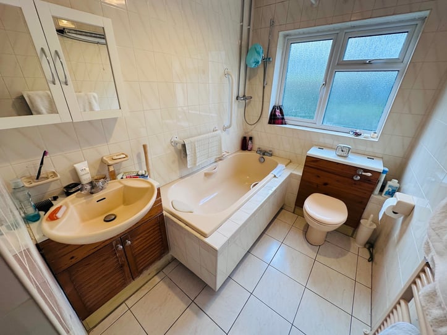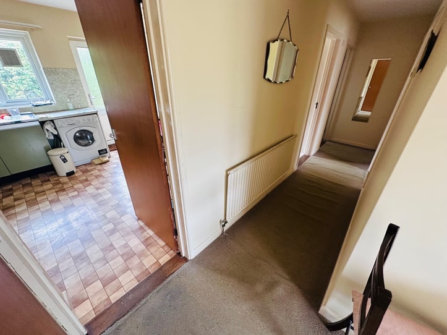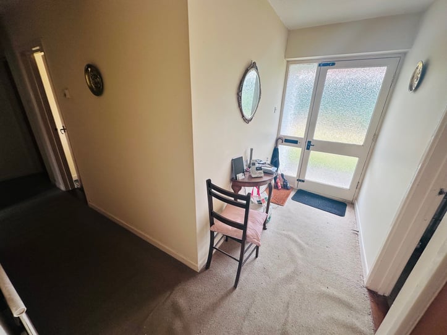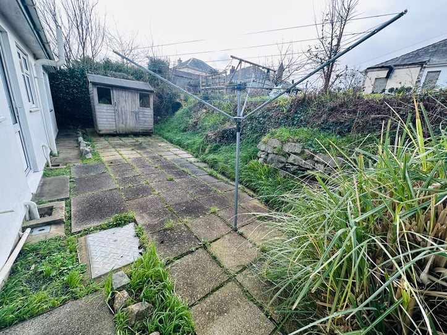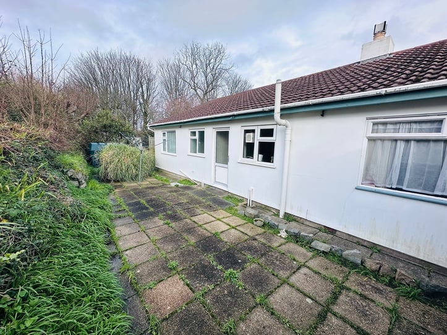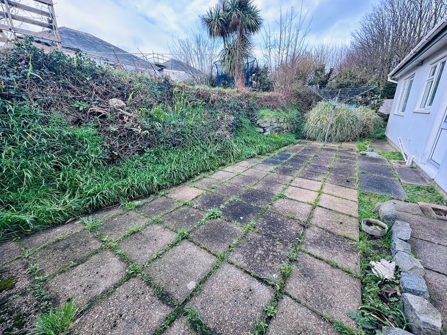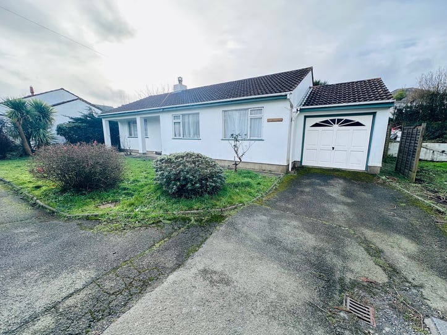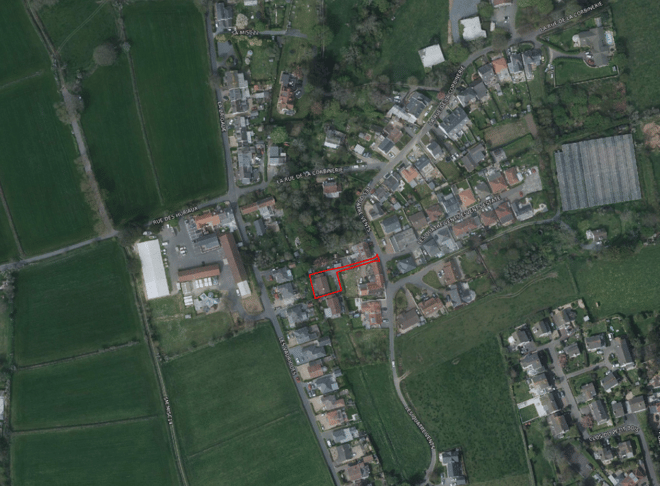- 3
- 1
This detached bungalow is located in a private road, tucked away in the lanes of St Martin and within comfortable walking distance of both the centre of the village and town. While habitable, the property is in need of upgrading throughout and offers lots of potential. Accommodation comprises lounge/diner, kitchen/breakfast room, three bedrooms and a bathroom. To the rear of the property is a private garden predominantly laid to patio with mature borders. The front garden is laid to lawn but could be changed to provide extra parking if needed. There is currently one parking space in addition to the garage.
Entrance Hall
3.06m x 1.34m (10' 0" x 4' 5")
Lounge/Diner
6.52m x 4.40m (21' 5" x 14' 5")
Kitchen
3.31m x 3.31m (10' 10" x 10' 10")
Bedroom 1
3.32m x 3.32m (10' 11" x 10' 11")
Bedroom 2
3.06m x 3.02m (10' 0" x 9' 11")
Bedroom 3
3.02m x 3.01m (9' 11" x 9' 11")
Bathroom
3.26m x 1.79m (10' 8" x 5' 10")
Appliances Staying In Property
To be agreed at sale
School Catchment
St Martins Primary School and Les Beaucamp High School
Items Staying With Property
To be agreed at sale
Garden
To the rear of the property is a private garden predominantly laid to patio with mature borders. The front garden is laid to lawn but could be changed to provide extra parking if needed.
Parking
There is currently one parking space in addition to the garage.
Features
Quiet location
Amenities close by
Development potential


