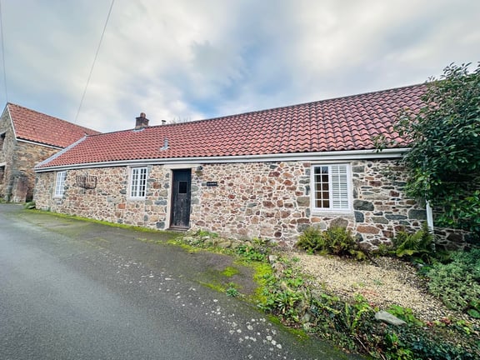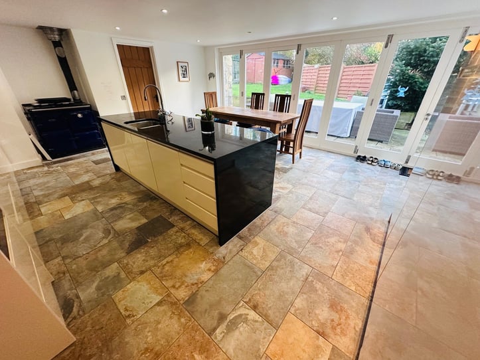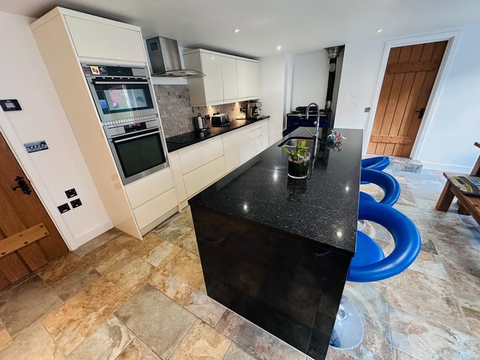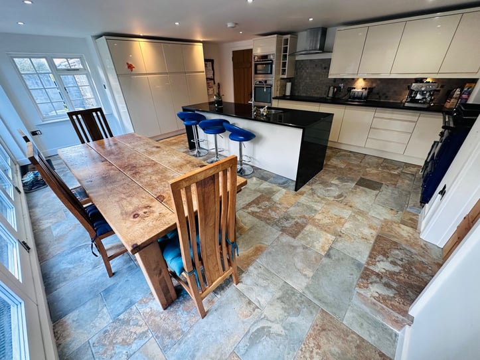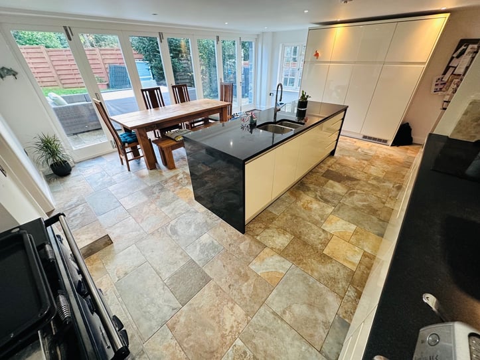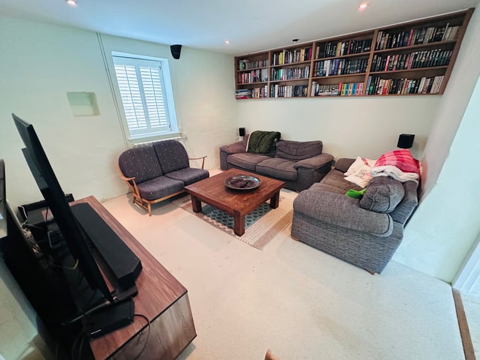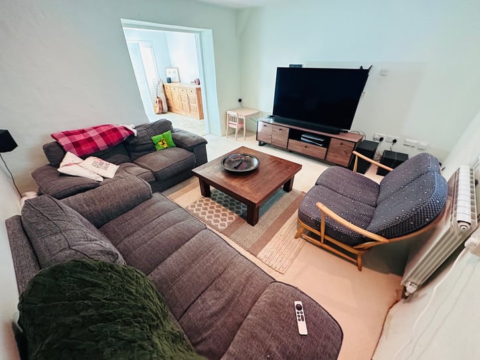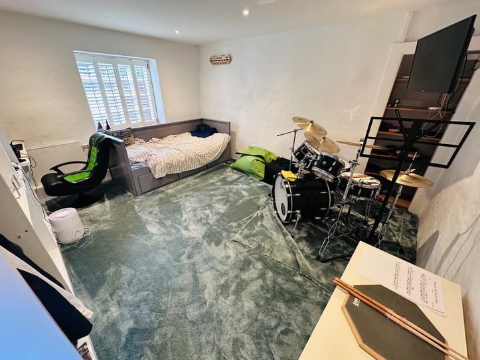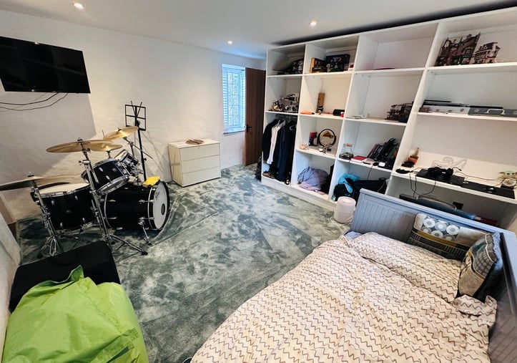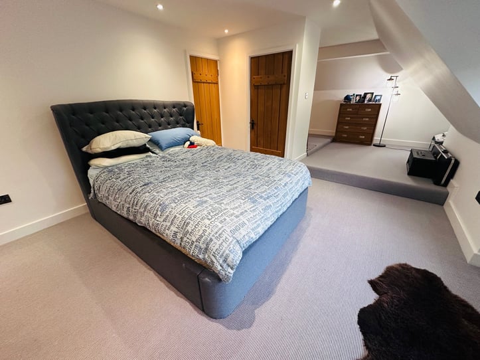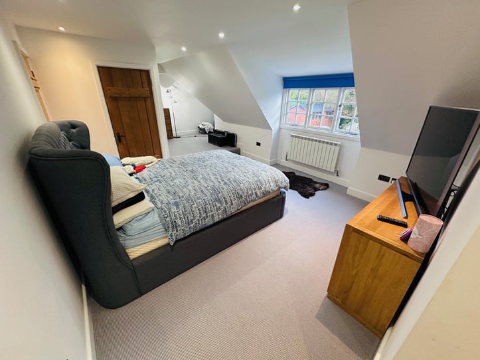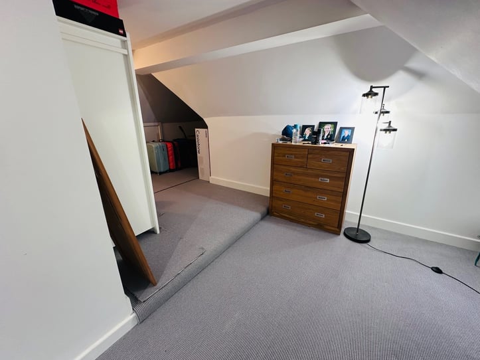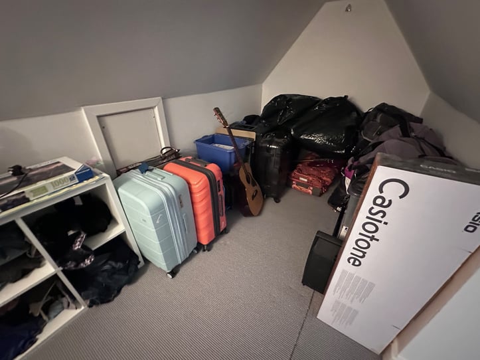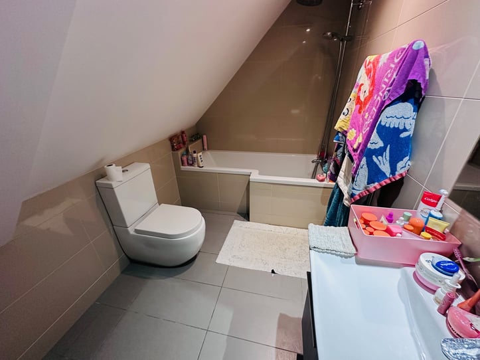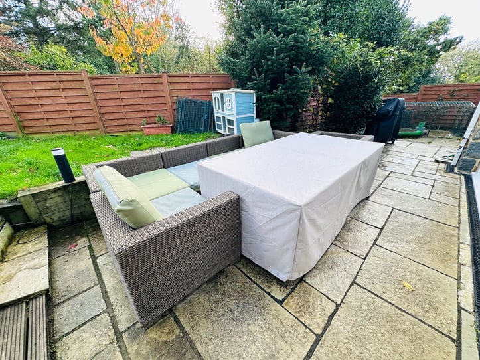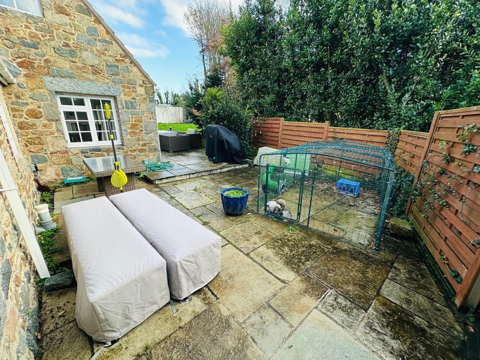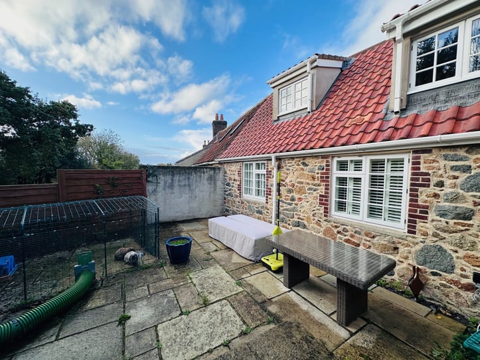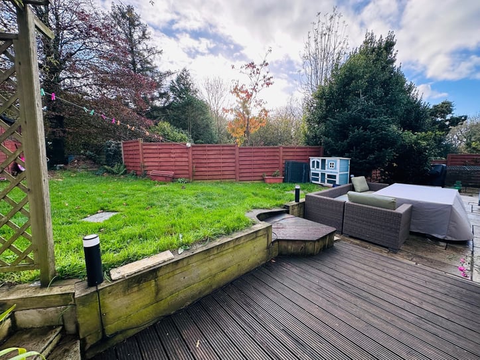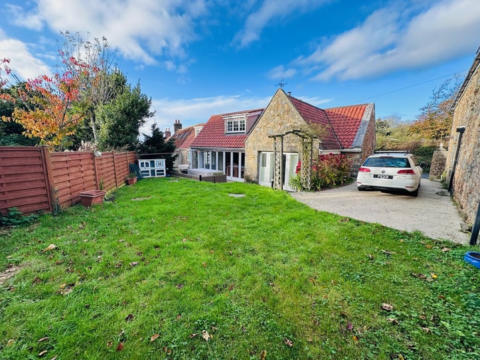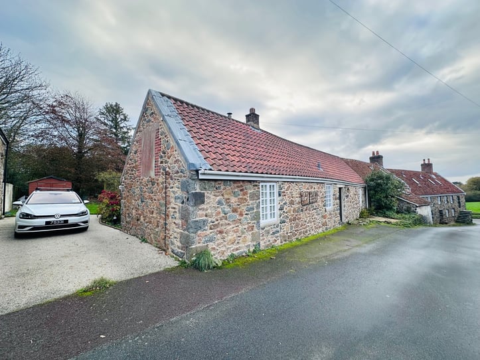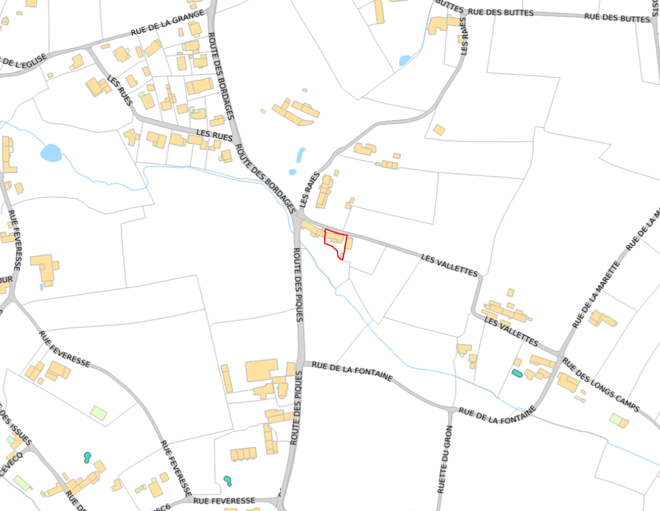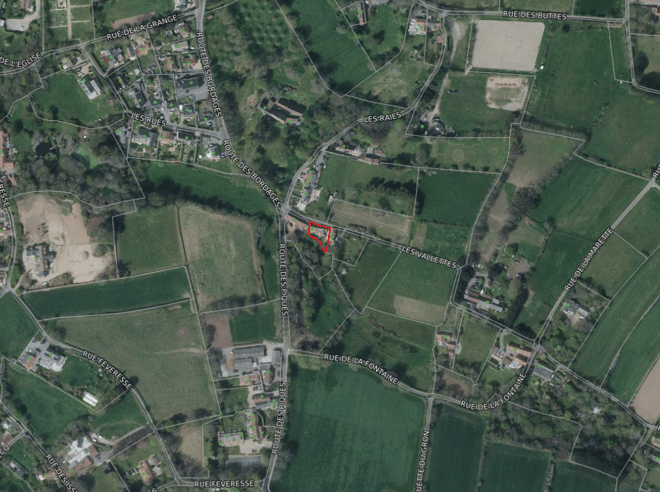- 3
- 3
This picturesque semi-detached cottage is presented to the market in excellent condition having been recently upgraded and extended by the current owners. Boasting spacious and light rooms and located in a very quiet country lane, this characterful home is ideal for those looking for a peaceful hideaway. It is also ideal for anybody looking to downsize or plan for the future as La Raiette offers perfect ground floor living if required. Accommodation comprises lounge, dining room, kitchen/diner/family room, three bedrooms, two bathrooms, a shower room and a utility. To the rear of the property is a private garden partially laid to lawn with two patio areas, the whole of which is bordered by mature bushes and shrubs. Parking is provided by a driveway to the side of the property which can facilitate at least two vehicles and there is also an area of land in front of the house belonging to the cottage which can fit additional cars if required.
Entrance Hall
4.64m x 3.91m (15' 3" x 12' 10")
Kitchen/Diner
6.16m x 5.30m (20' 3" x 17' 5")
Dining Room
3.70m x 2.99m (12' 2" x 9' 10")
Lounge
4.09m x 3.88m (13' 5" x 12' 9")
Bedroom 2
4.18m x 3.75m (13' 9" x 12' 4")
Shower Room
3.18m x 1.47m (10' 5" x 4' 10")
Utility Room
3.71m x 1.67m (12' 2" x 5' 6")
First Floor Landing
3.46m x 3.38m (11' 4" x 11' 1")
Bedroom 1
5.71m x 4.00m (18' 9" x 13' 1")
Dressing Area
6.51m x 2.30m (21' 4" x 7' 7")
Ensuite
2.71m x 1.78m (8' 11" x 5' 10")
Bedroom 3
4.38m x 2.94m (14' 4" x 9' 8")
Bathroom
3.68m x 1.81m (12' 1" x 5' 11")
Items Staying With Property
Curtains/blinds, carpets/flooring and light fittings
Appliances Staying In Property
To be agreed at sale
School Catchment
La Hougette Primary School and Les Beaucamp High School
Garden
To the rear of the property is a private garden partially laid to lawn with two patio areas, the whole of which is bordered by mature bushes and shrubs.
Parking
Parking is provided by a driveway to the side of the property which can facilitate at least two vehicles and there is also an area of land in front of the house belonging to the cottage which can fit additional cars if required.
Features
Recently upgraded
Light and spacious accommodation
Quiet location
Private garden
Wooden framed double glazed windows


