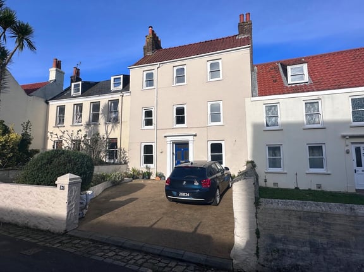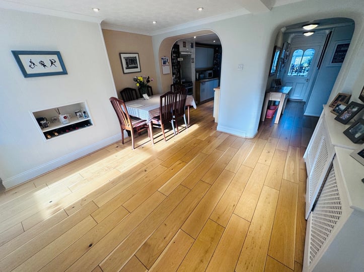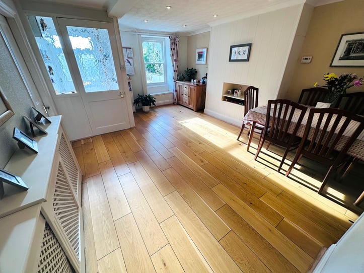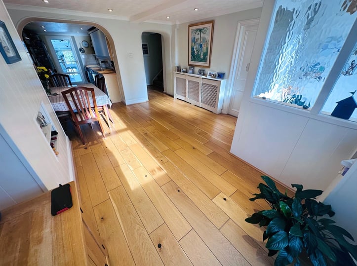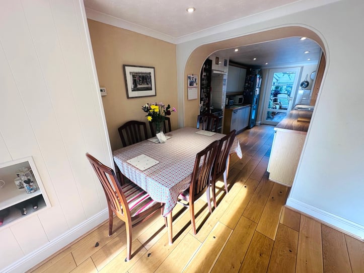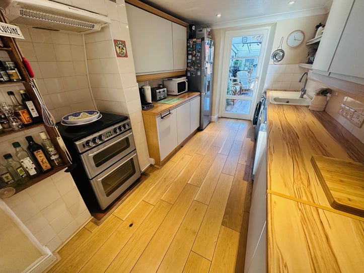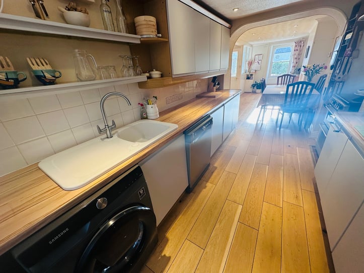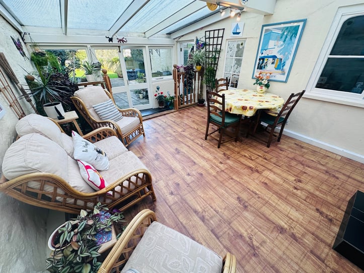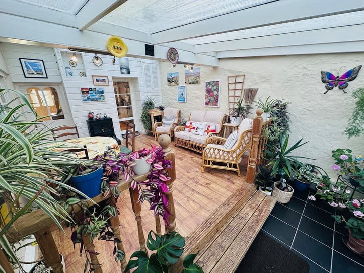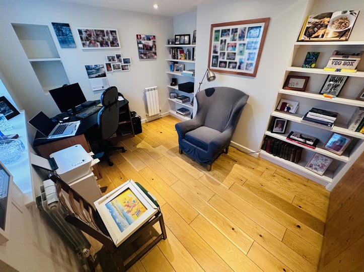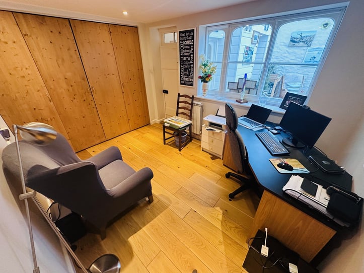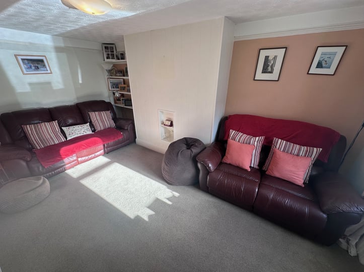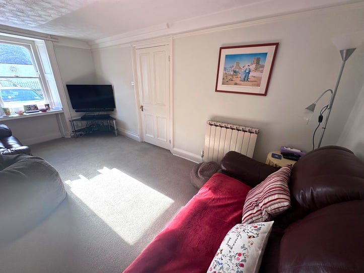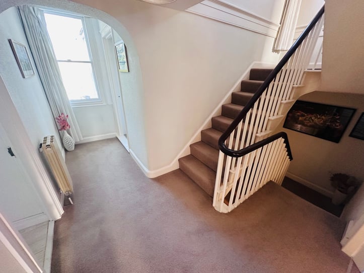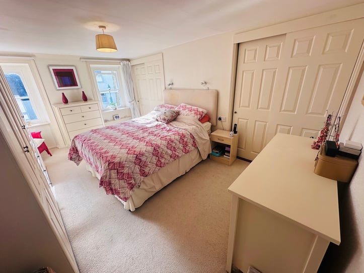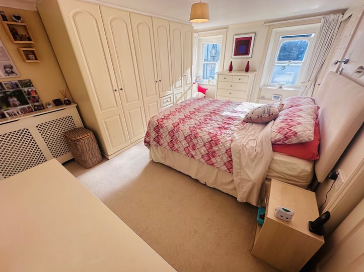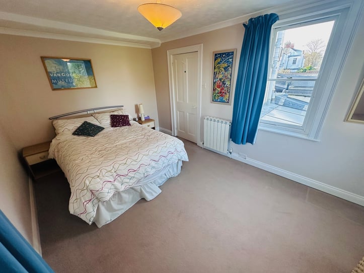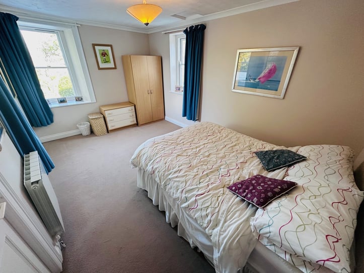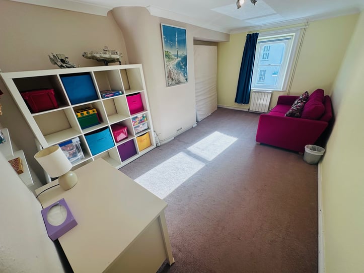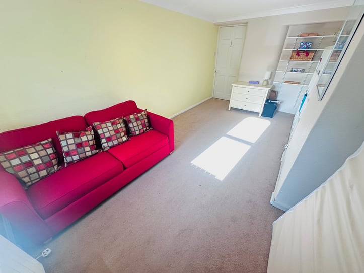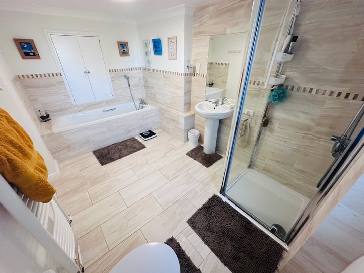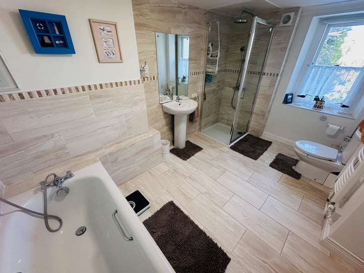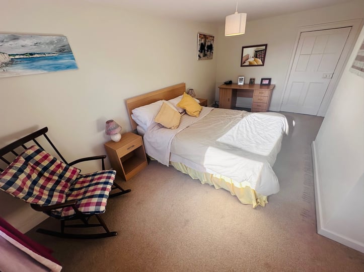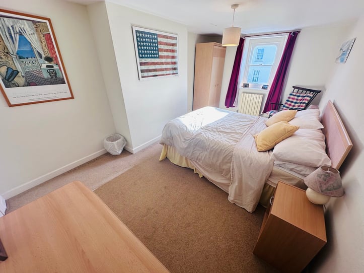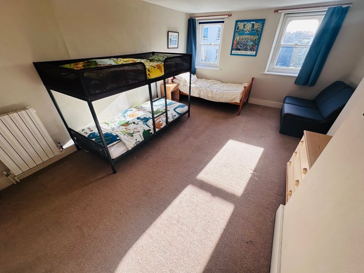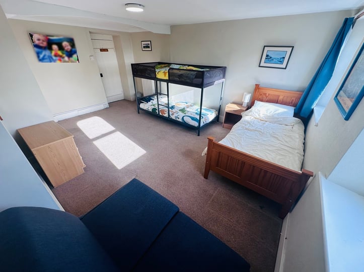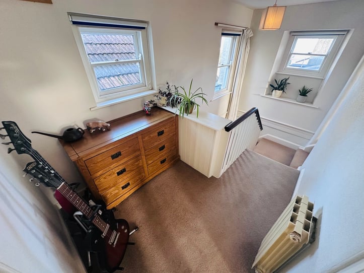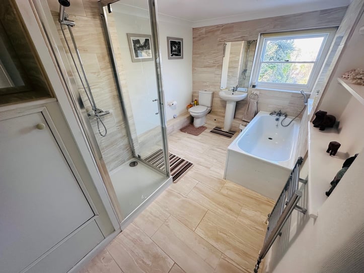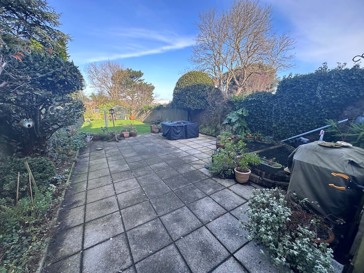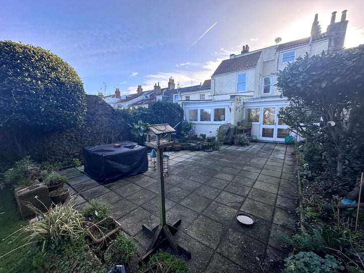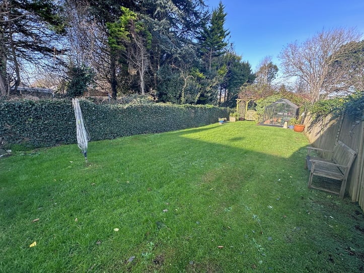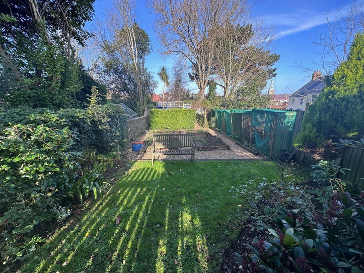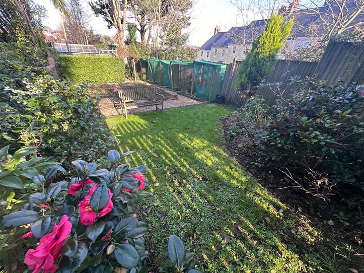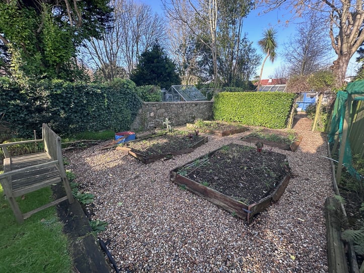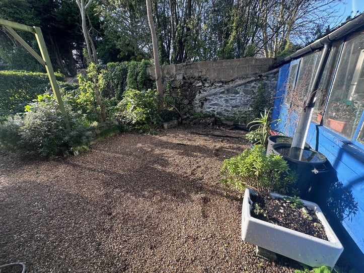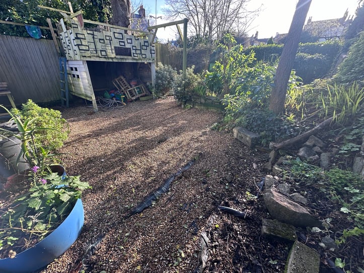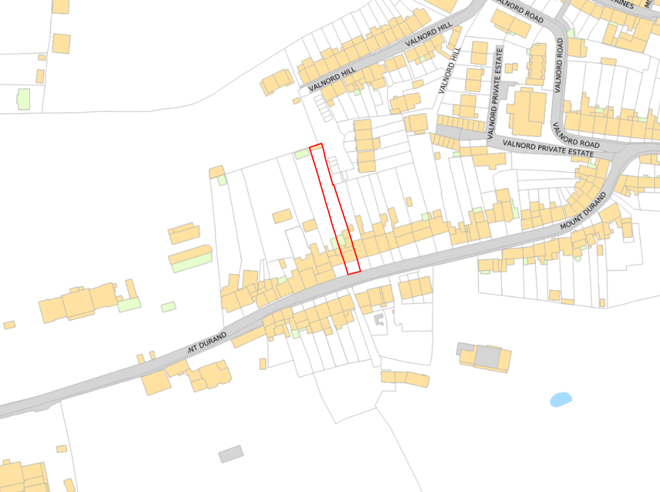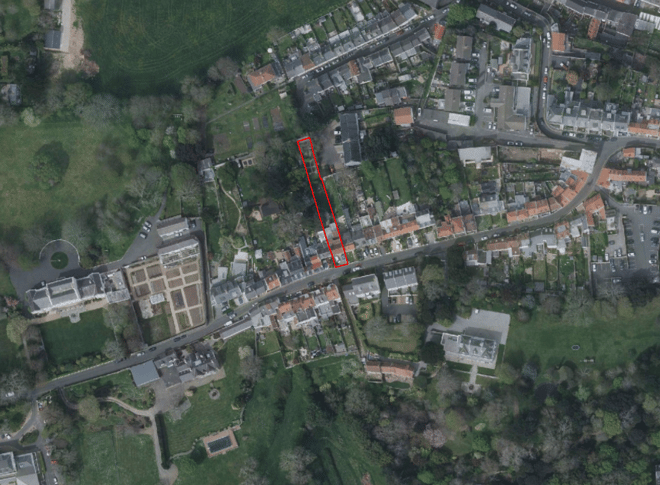- 5
- 2
This beautiful mid-terrace family home is presented to the market in move-in condition but offers a wonderful opportunity to be modernised. The house accommodation comprises lounge, kitchen/diner, conservatory, study, five double bedrooms and two bathrooms. There are also two attic rooms which are not suitable as habitable space but are accessed from a fixed staircase. Interestingly a lean-to workshop/hobby room is attached the conservatory and is accessed internally. The property has a large garden and is sectioned into a lawned area, a patio, a vegetable patch and play area with a treehouse and shed. To the front is a driveway that can facilitate at least two vehicles.
Items Staying With Property
Curtains, carpets and light fittings.
Appliances Staying In Property
To be agreed at sale
School Catchment
Vauvert Primary School and Les Varendes High School
Entrance Porch
1.34m x 1.23m (4' 5" x 4' 0")
Lounge
4.83m x 2.91m (15' 10" x 9' 7")
Kitchen
4.16m x 2.39m (13' 8" x 7' 10")
Dining Room
4.82m x 3.75m (15' 10" x 12' 4")
Conservatory
5.56m x 3.96m (18' 3" x 13' 0")
Study
3.54m x 2.90m (11' 7" x 9' 6")
Rear Hallway
4.41m x 1.77m (14' 6" x 5' 10")
First Floor Landing
4.29m x 3.92m (14' 1" x 12' 10")
Bedroom 1
4.87m x 3.33m (16' 0" x 10' 11")
Bedroom 2
4.87m x 2.89m (16' 0" x 9' 6")
Bedroom 3
4.88m x 2.93m (16' 0" x 9' 7")
Bathroom
3.69m x 2.23m (12' 1" x 7' 4")
Second Floor Landing
4.21m x 1.92m (13' 10" x 6' 4")
Bedroom 4
4.89m x 2.90m (16' 1" x 9' 6")
Bathroom
3.76m x 2.36m (12' 4" x 7' 9")
Bedroom 5
4.89m x 3.75m (16' 1" x 12' 4")
Attic Room 1
3.25m x 2.70m (10' 8" x 8' 10")
Attic Room 2
3.58m x 3.25m (11' 9" x 10' 8")
Workshop
4.22m x 3.21m (13' 10" x 10' 6")
Garden
The property has a large garden and is sectioned into a lawned area, a patio, a vegetable patch and play area with a treehouse and shed.
Parking
To the front is a driveway that can facilitate at least three vehicles.
Features
Listed building
Island and sea views
Large enclosed garden
Two attic rooms
Spacious accommodation


