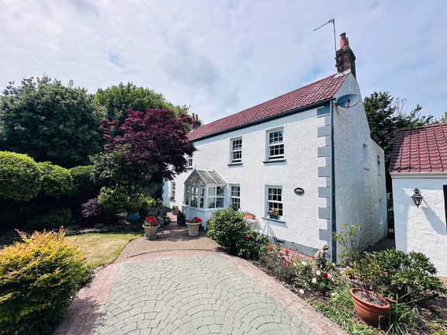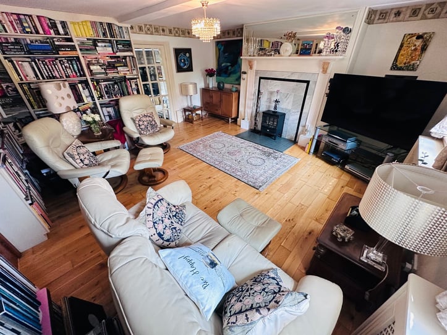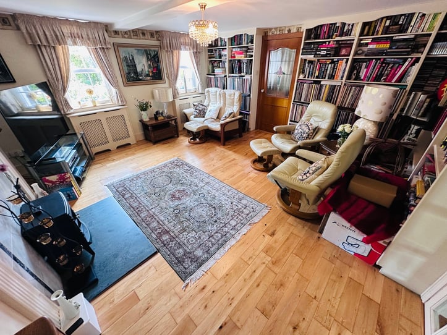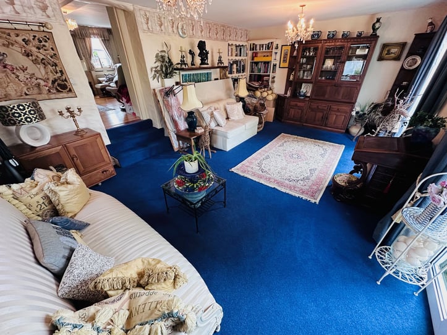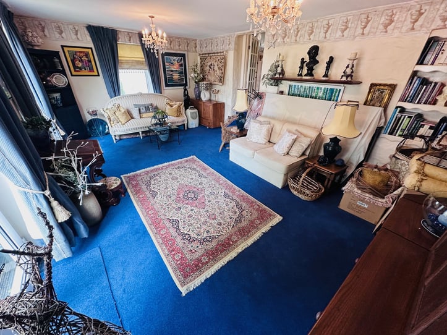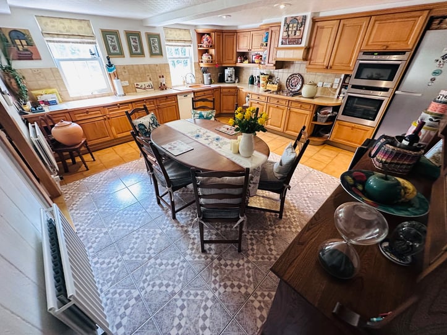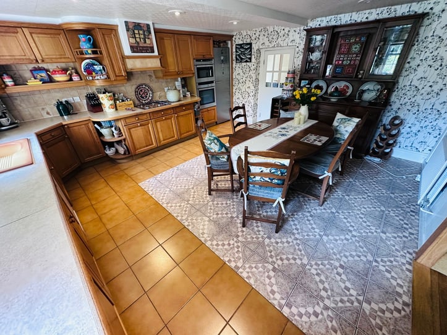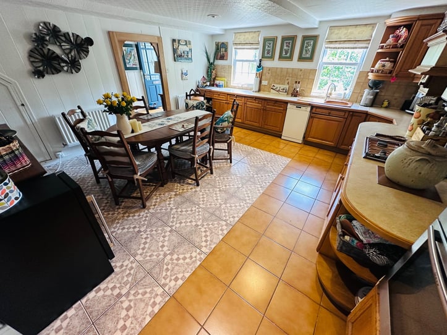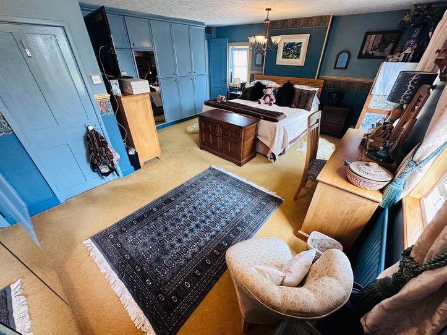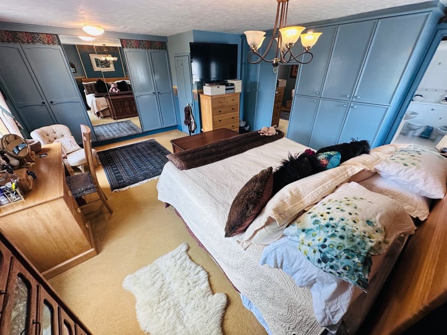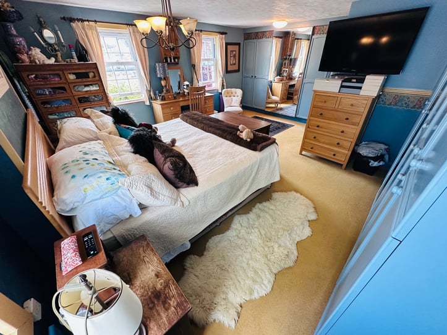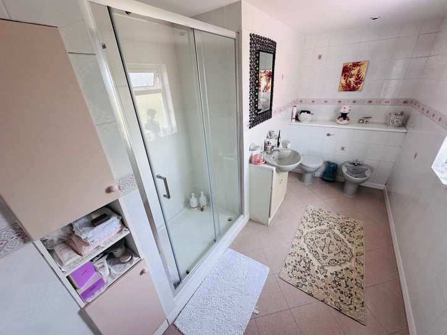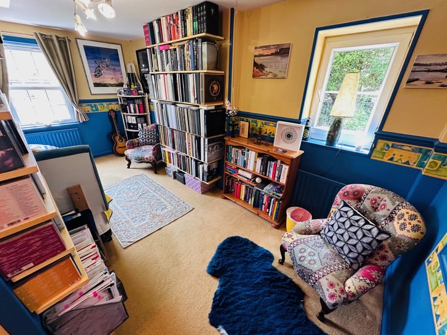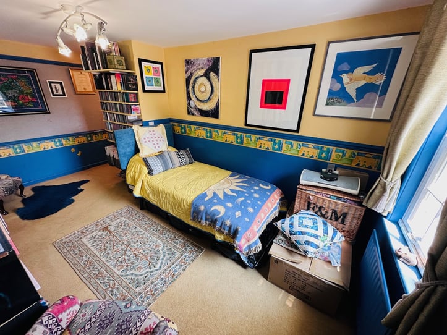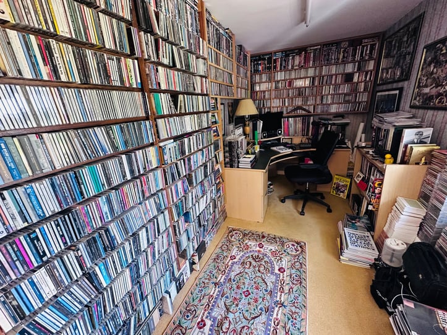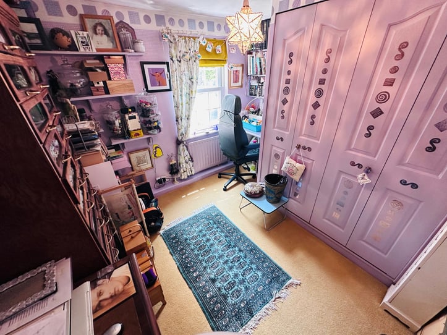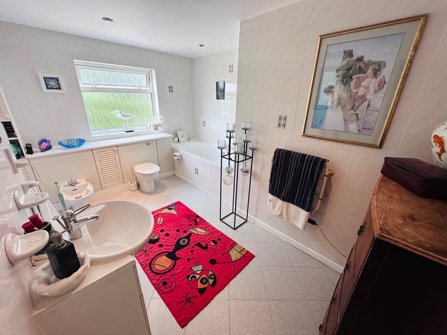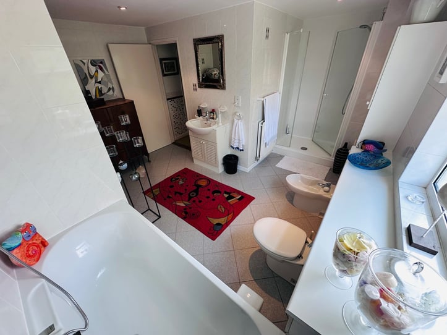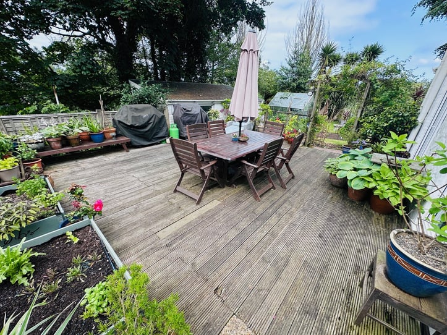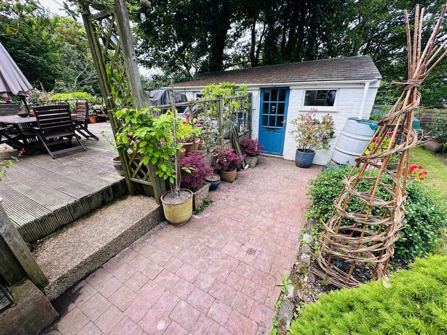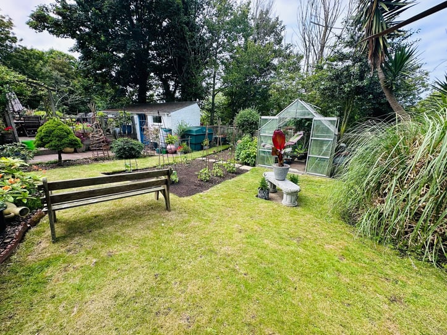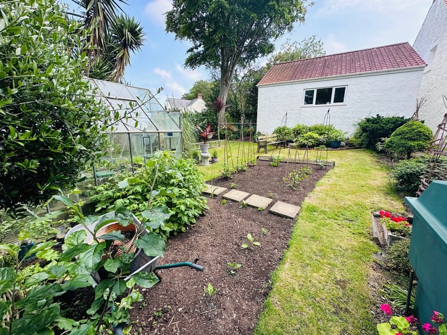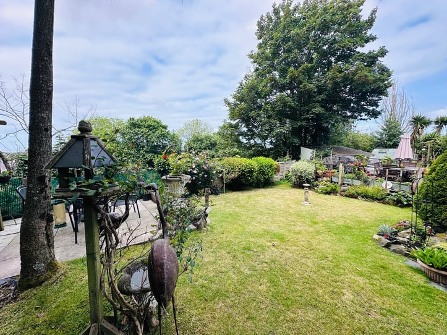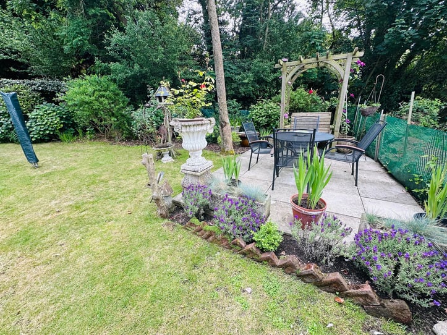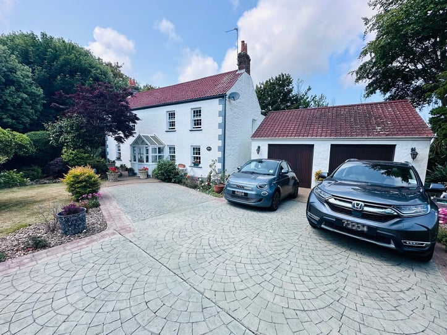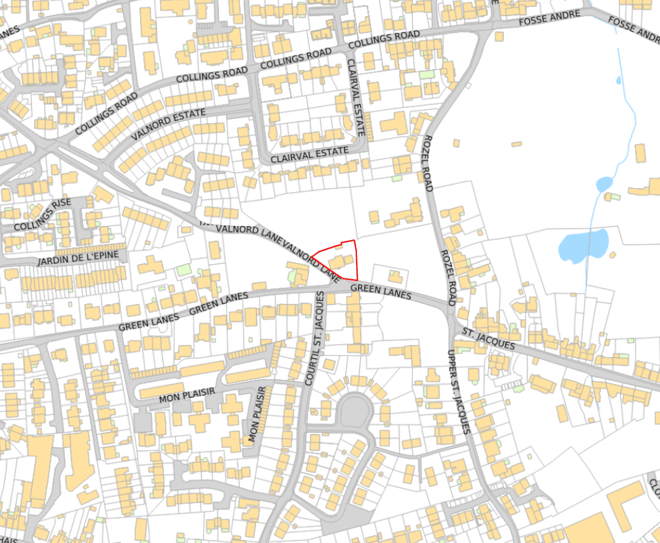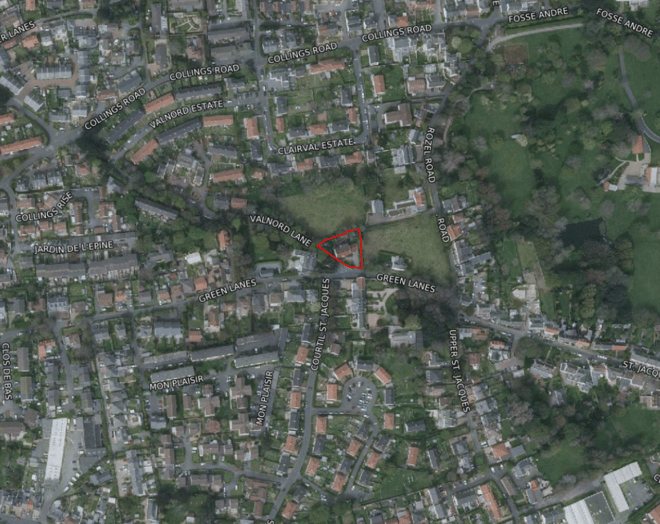- 4
- 2
Greystones is a wonderful, detached family home that sits back from the main road in a convenient town location with shops and bars nearby and central St Peter Port in walking distance. This spacious townhouse has been well maintained by the current owners and is in move in condition, but also offers fantastic potential for personalisation and development, if so required. Accommodation comprises lounge, living room, large kitchen/diner, four bedrooms, two bathrooms, a utility room and a WC. The property is surrounded by beautifully landscaped garden with mature borders, various seating areas, a vegetable patch and a large lawn. Surprisingly there are also distant sea views. The driveway provides parking for a number of vehicles and there is also a double garage/workshop which, with the right planning permissions, could be converted into a habitable unit, ideal for a dependent relative.
Entrance Porch
1.82m x 1.15m (6' 0" x 3' 9")
Entrance Hall
2.63m x 2.18m (8' 8" x 7' 2")
Lounge
4.87m x 4.78m (16' 0" x 15' 8")
Living Room
6.15m x 3.95m (20' 2" x 13' 0")
Kitchen/Diner
4.91m x 4.85m (16' 1" x 15' 11")
Utility Room
5.74m x 2.06m (18' 10" x 6' 9")
WC
2.01m x 1.02m (6' 7" x 3' 4")
First Floor Landing
3.32m x 2.05m (10' 11" x 6' 9")
Master Bedroom
5.24m x 4.91m (17' 2" x 16' 1")
Ensuite
4.27m x 1.98m (14' 0" x 6' 6")
Bedroom 2
4.86m x 3.97m (15' 11" x 13' 0")
Bedroom 3
3.15m x 2.85m (10' 4" x 9' 4")
Bedroom 4
5.80m x 2.04m (19' 0" x 6' 8")
Items Staying With Property
Curtains/blinds, flooring/carpet and light fittings
School Catchment
Amherst Primary School and Les Varendes High School
Appliances Staying In Property
To be agreed at sale
Garden
The property is surrounded by beautifully landscaped garden with mature borders, various seating areas, a vegetable patch and a large lawn. Surprisingly there are also distant sea views.
Parking
The driveway provides parking for a number of vehicles and there is also a double garage/workshop which, with the right planning permissions, could be converted into a habitable unit, ideal for a dependent relative.
Features
uPVC double glazed
Light and spacious accommodation
Double garage
Landscaped garden
Convenient town location


