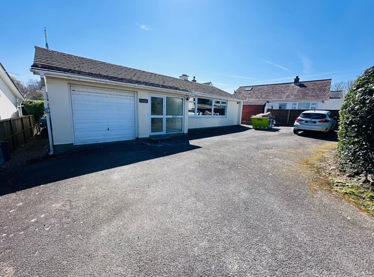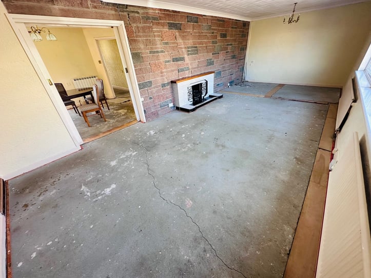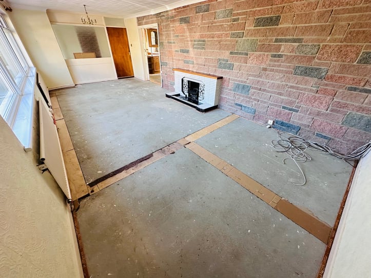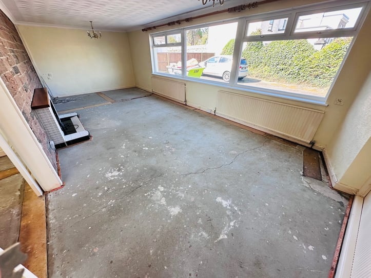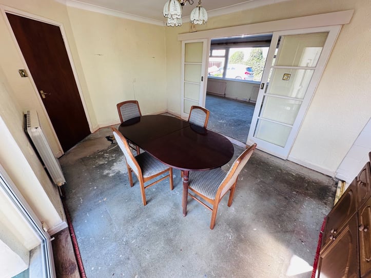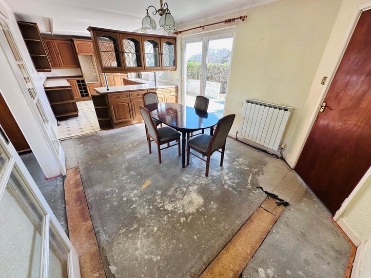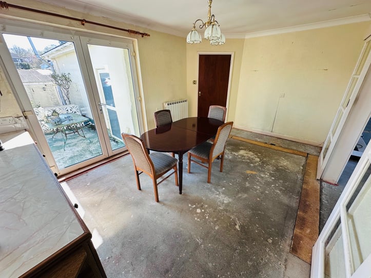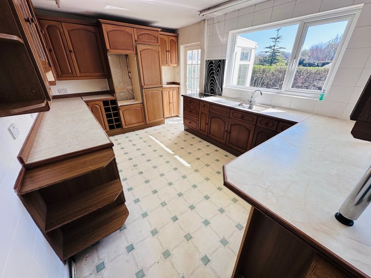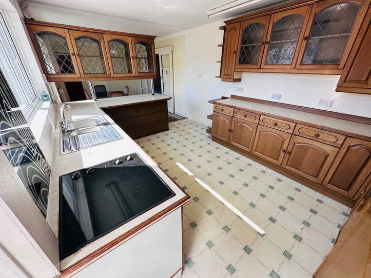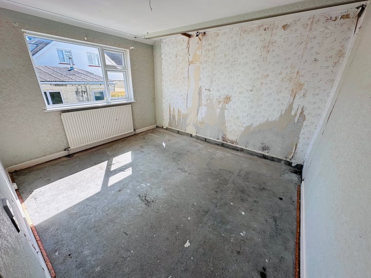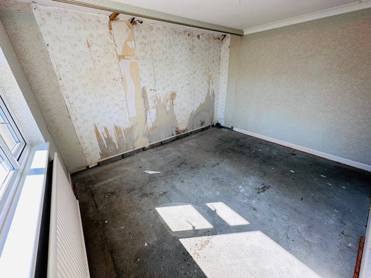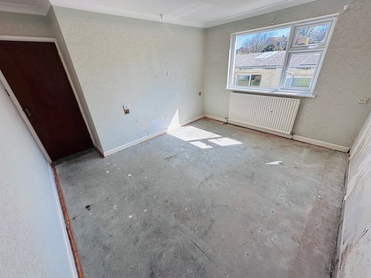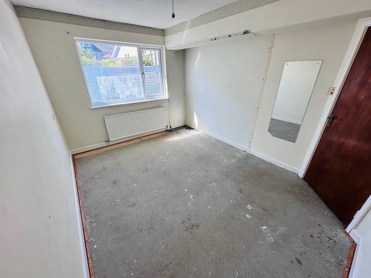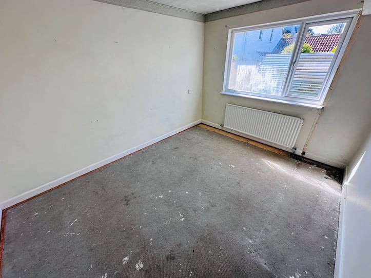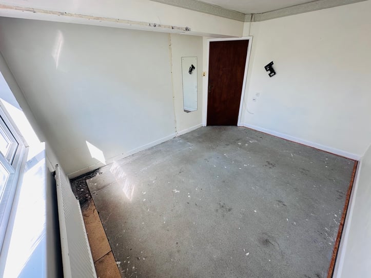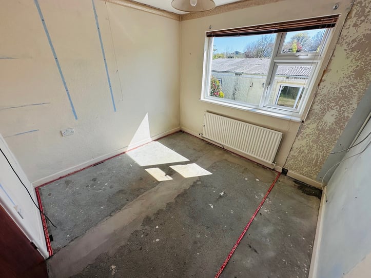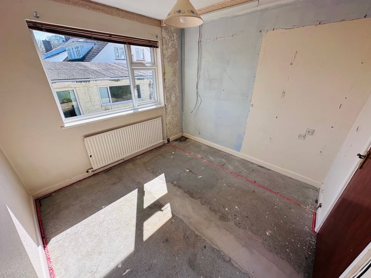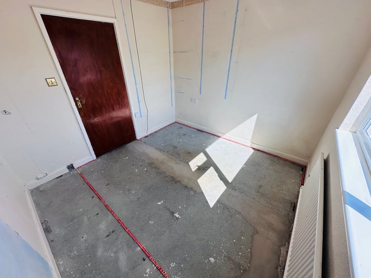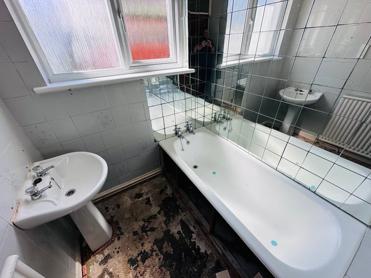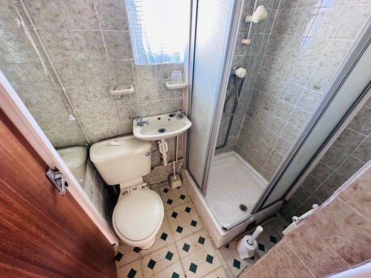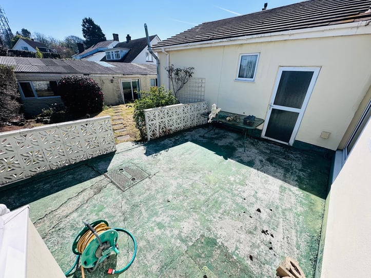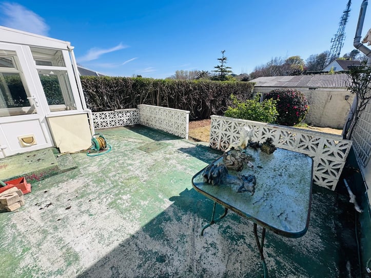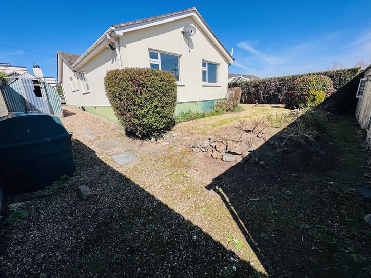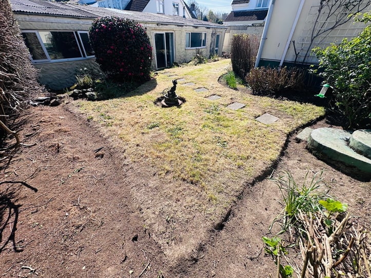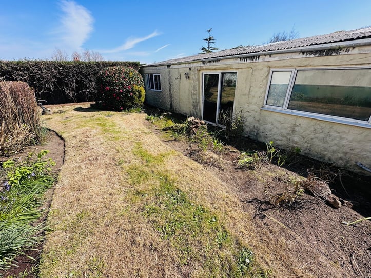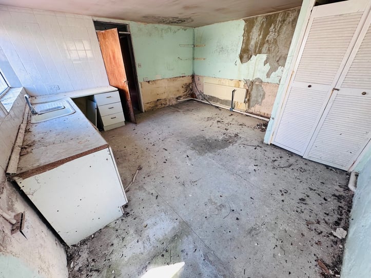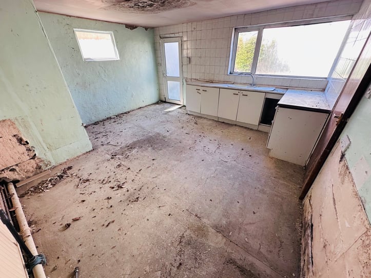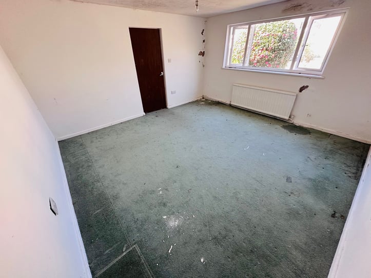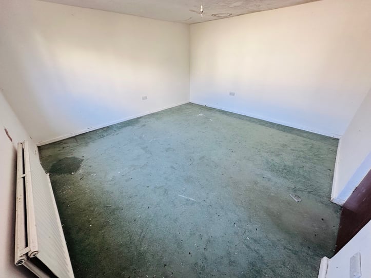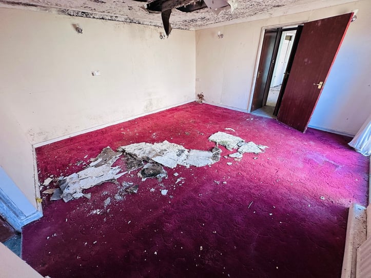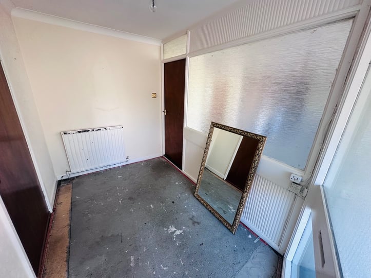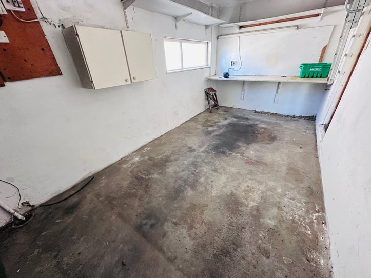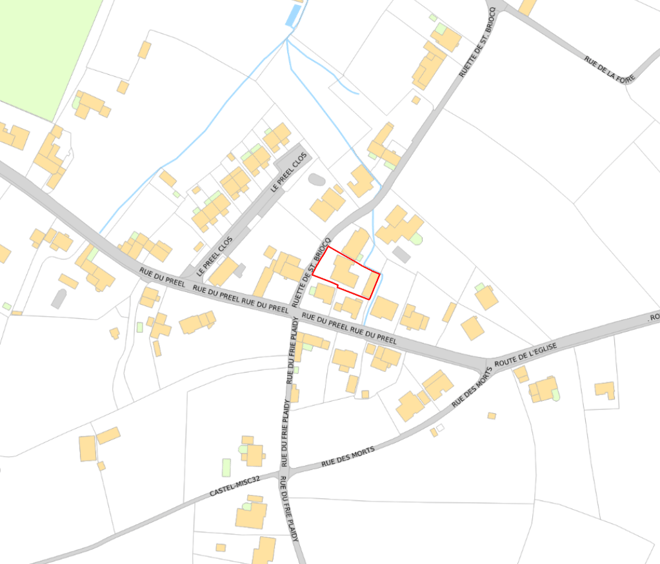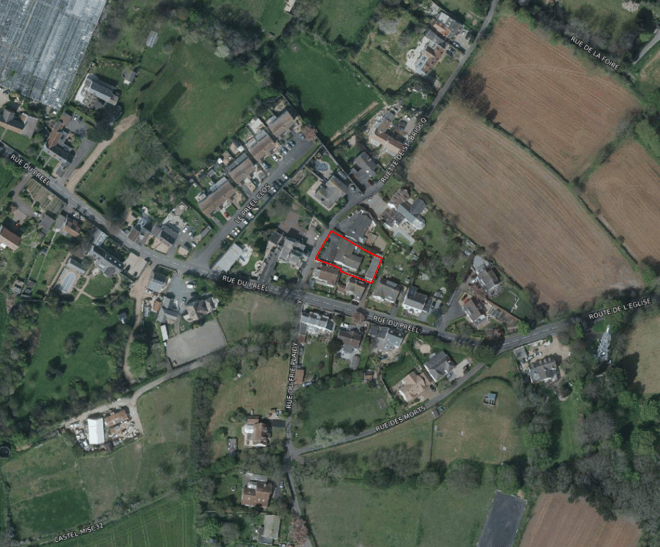- 3
- 2
- 260
This spacious, detached bungalow is presented to the market in need of major upgrading throughout but presents an interesting opportunity owing to a detached unit in the rear garden which, with the appropriate permissions, could be developed into a one-bedroom home for a dependant relative. Coronet sits in a desirable location with country lanes on the doorstep and the west coast a short drive away. Accommodation in the main house comprises a large lounge/diner, a kitchen/diner, three bedrooms, a bathroom, a shower room and a WC. The workshop/store has full power and lighting, three adjoining rooms, a WC and a shower room. The garden is mainly laid to lawn with mature borders and their is also a large patio accessed from the dining area off the kitchen. In addition to the attached garage, a tarmac driveway provides parking for a number of vehicles.
Entrance Porch
2.31m x 2.28m (7' 7" x 7' 6")
Entrance Hall
3.24m x 2.00m (10' 8" x 6' 7")
Lounge/Diner
8.31m x 3.73m (27' 3" x 12' 3")
Kitchen/Diner
8.89m x 3.13m (29' 2" x 10' 3")
Rear Porch
1.62m x 1.50m (5' 4" x 4' 11")
Bedroom 1
3.96m x 3.93m (13' 0" x 12' 11")
Bedroom 2
3.94m x 3.03m (12' 11" x 9' 11")
Bedroom 3
3.03m x 2.93m (9' 11" x 9' 7")
Shower Room
1.55m x 1.10m (5' 1" x 3' 7")
Boiler Room
1.63m x 1.25m (5' 4" x 4' 1")
WC
2.04m x 0.88m (6' 8" x 2' 11")
Bathroom
1.94m x 1.71m (6' 4" x 5' 7")
Room 1
4.66m x 4.45m (15' 3" x 14' 7")
Inner Hallway
0.93m x 0.86m (3' 1" x 2' 10")
WC
1.42m x 0.96m (4' 8" x 3' 2")
Shower Room
2.02m x 0.97m (6' 8" x 3' 2")
Room 2
4.60m x 4.39m (15' 1" x 14' 5")
Room 3
4.34m x 4.21m (14' 3" x 13' 10")
Appliances Staying In Property
- Hotpoint hob
School Catchment
Castel Primary School and Les Beaucamps High School
Items Staying With Property
Flooring and light fittings
Garden
The garden is mainly laid to lawn with mature borders and their is also a large patio accessed from the dining area of the kitchen.
Parking
In addition to the attached garage, a tarmac driveway provides parking for a number of vehicles.
Features
Spacious accommodation
Desirable location
Detached unit
Workshop/store
Large parking area


