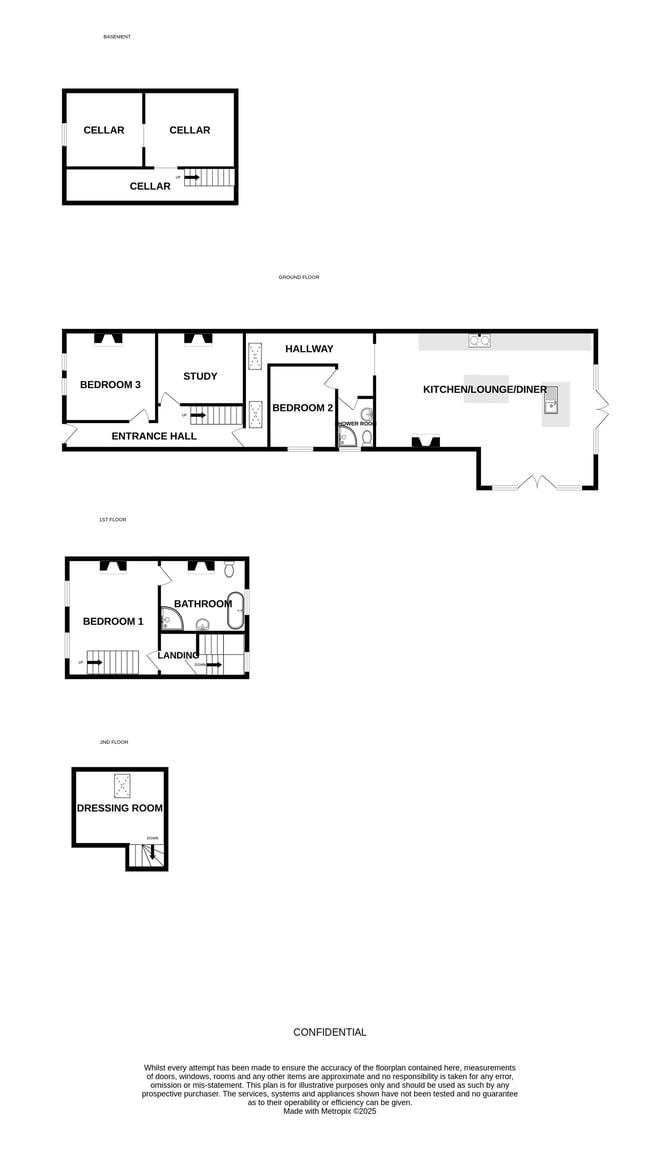- 3
- 2
This end-terrace town house is a genuine surprise. An abundance of space, character and charm hides behind the classic granite exterior. The property is conveniently located on the outskirts of St Peter Port with various popular amenities in walking distance. Accommodation comprises a beautiful, vaulted open plan kitchen/lounge/dining room with a log-burning stove and open access to the garden, three double bedrooms with the master suite boasting a dressing room and a four piece en-suite bathroom, a study which is perfect for a guest bedroom, a shower room and finally a spacious basement which, while not built with adequate head height, has still been fashioned into a wine cellar come den. To the rear of the property is a beautiful garden which has been carefully landscaped into different sections with lawned areas and mature bushes and shrubs. The garden leads to something rather unexpected, especially for a house in this location. There is a large double garage/workshop benefiting from power and lighting, accessed via a rear driveway which provides additional parking to the two car spaces to the front. The final piece of this astonishing home is the plot for a detached two bedroom house which sits at the foot of the grounds. The owners have already started the work to create the additional unit by laying the foundations. This extra building will be ideal for dependant relatives or to use as a rental property. Viewing is essential to truly appreciate this unique and wonderful home.
Entrance Hall
7.02m x 1.71m (23' 0" x 5' 7")
Kitchen/Lounge/Diner
8m x 6.14m (26' 3" x 20' 2")
Hallway
5.27m x 0.95m (17' 3" x 3' 1")
Bedroom 2
3.29m x 2.67m (10' 10" x 8' 9")
Bedroom 3
3.56m x 3.53m (11' 8" x 11' 7")
Study/Snug
3.32m x 2.79m (10' 11" x 9' 2")
Shower Room
2.04m x 1.49m (6' 8" x 4' 11")
First Floor Landing
1.91m x 1.71m (6' 3" x 5' 7")
Bedroom 1
4.62m x 3.58m (15' 2" x 11' 9")
Ensuite
3.29m x 2m (10' 10" x 6' 7")
Dressing Room
4.25m x 4.11m (13' 11" x 13' 6")
Cellar
6.68m x 4.58m (21' 11" x 15' 0")
Appliances Staying In Property
- Aga oil fired cooker
- Miele double oven
- Neff electric hob
- Hotpoint dishwasher
- Bosch fridge
- Hotpoint fridge
- Montpellier washing machine
- Montpellier tumble dryer
Items Staying With Property
Curtains/blinds, carpets/flooring and light fittings
School Catchment
Vauvert Primary School and Les Varendes High School
Garden
To the rear of the property is a beautiful garden which has been carefully landscaped into different sections with lawned areas and mature bushes and shrubs.
Parking
There is a large double garage/workshop benefiting from power and lighting, accessed via a rear driveway which provides additional parking to the two car spaces to the front.
Features
Full of character and charm
Spacious accommodation
Landscaped garden
Double garage/workshop
Plot at end of garden



