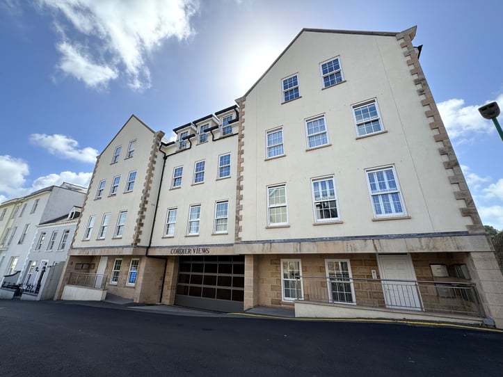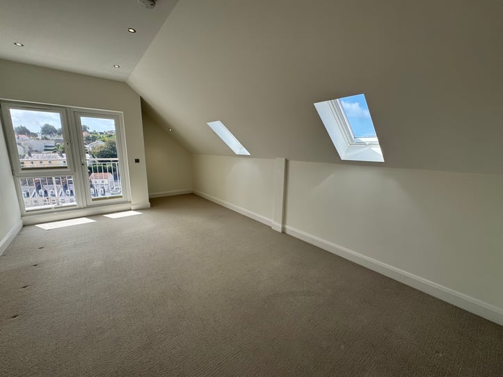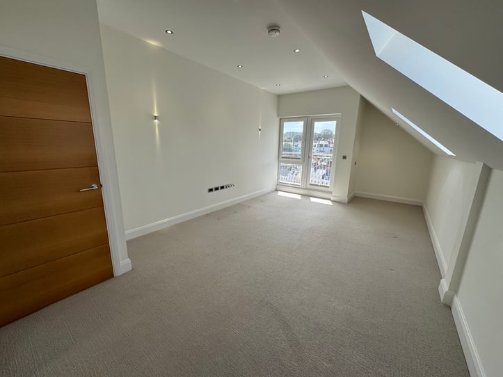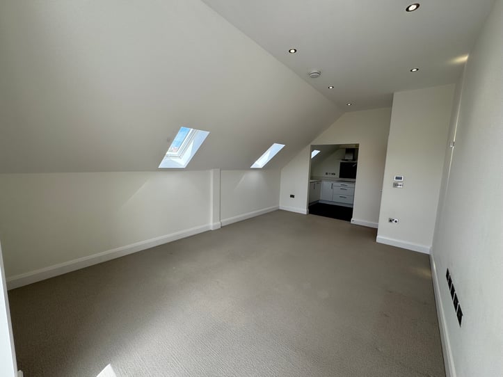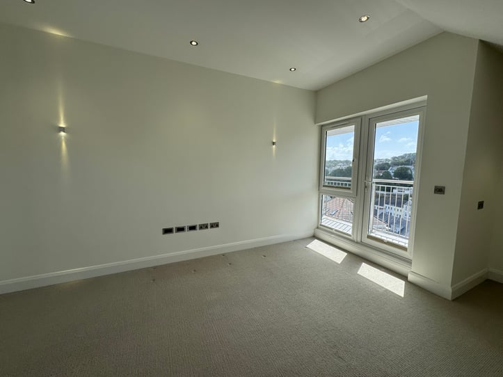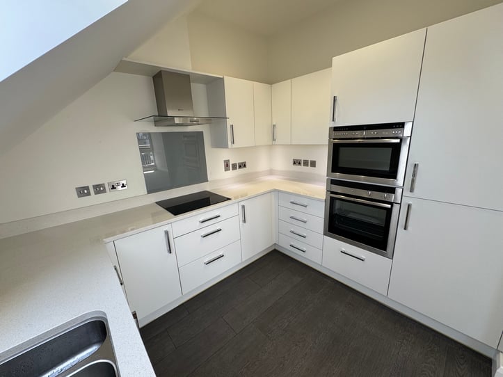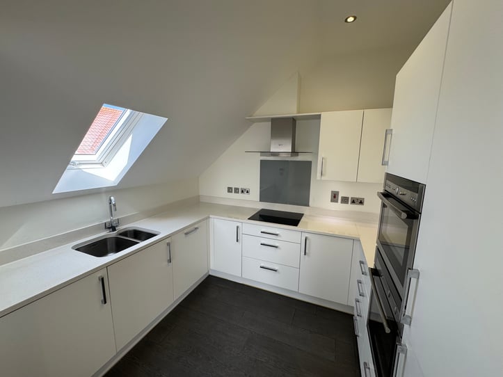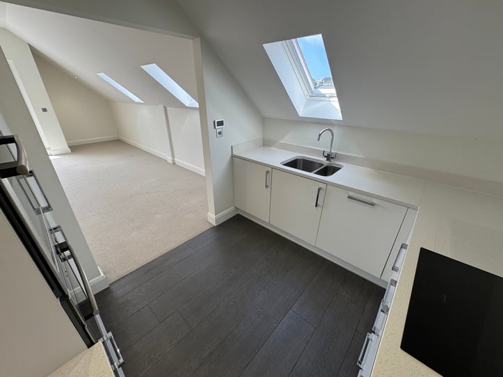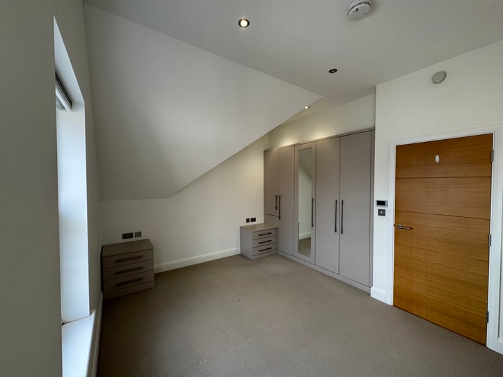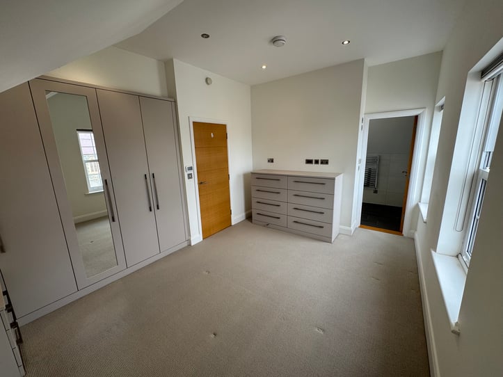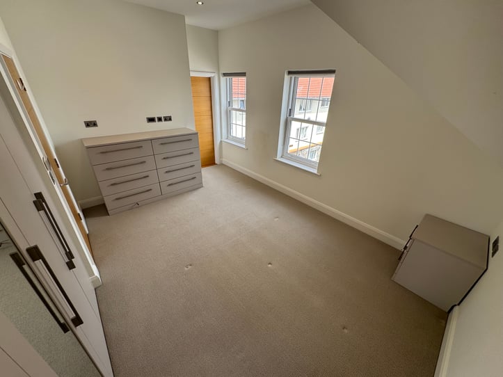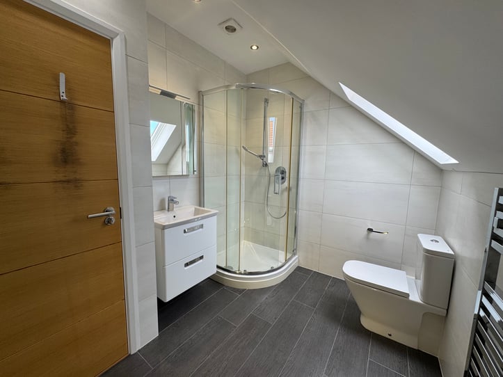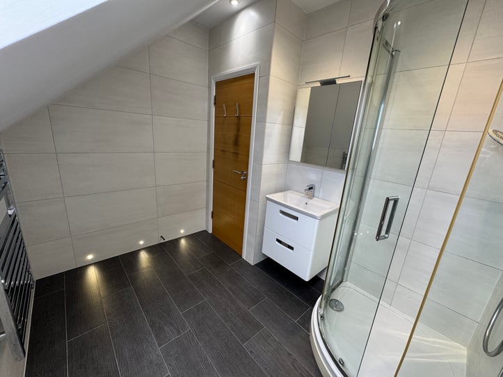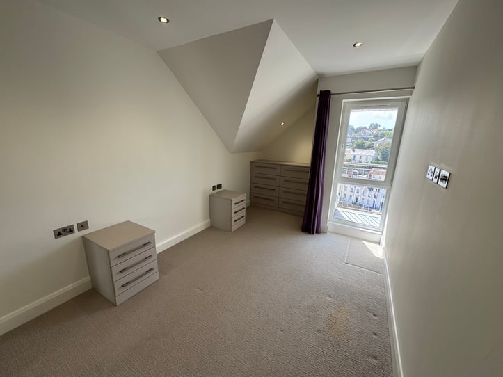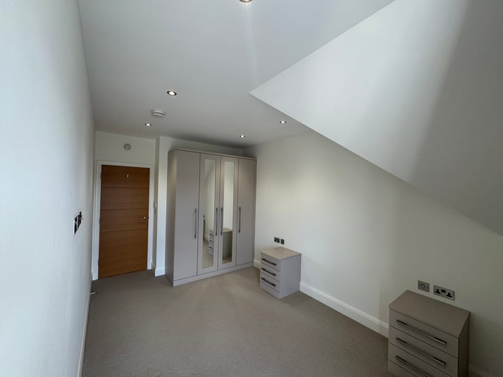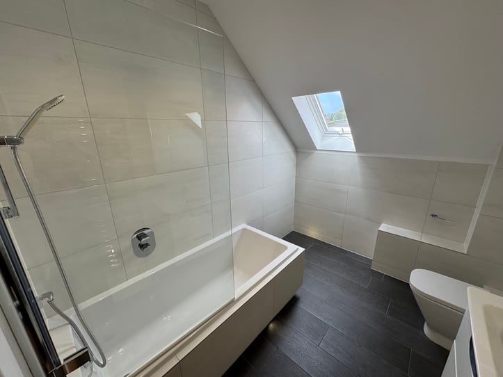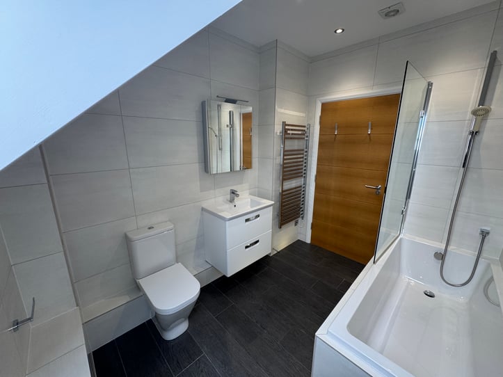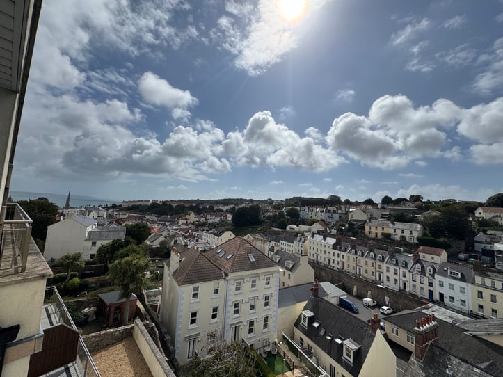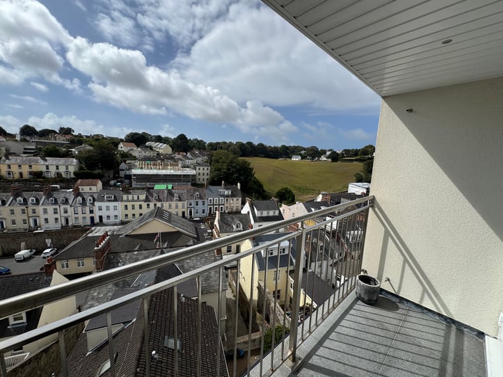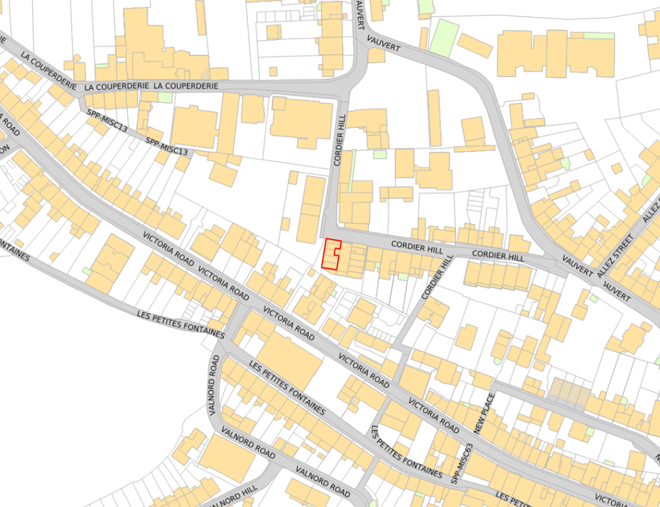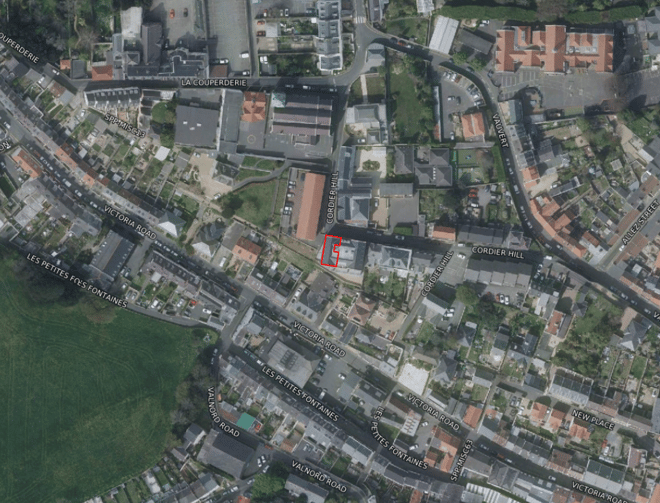- 2
- 1
Top floor light and spacious two bedroom modern apartment within walking distance of the town centre. Accommodation comprises kitchen/lounge/diner, two bedrooms with fitted units, master en-suite shower room and bathroom. The apartment benefits from a balcony and parking for two cars. Regret no smokers or pets. Professional sharers may be considered by the Landlord. One older child accepted. Available from 1st October.
Furnishing
Unfurnished
Entrance Hall
5.64m x 1.84m (18' 6" x 6' 0")
Lounge/Diner
6.80m x 3.67m (22' 4" x 12' 0")
Kitchen
2.92m x 2.64m (9' 7" x 8' 8")
Bedroom 1
4.77m x 3.18m (15' 8" x 10' 5")
Ensuite
2.72m x 1.86m (8' 11" x 6' 1")
Bedroom 2
4.73m x 2.76m (15' 6" x 9' 1")
Bathroom
2.91m x 2.22m (9' 7" x 7' 3")
Appliances Staying In Property
- Neff oven
- Neff hob
- Neff extractor fan
- Neff fridge
- Neff freezer
- Neff washer dryer
- Neff dishwasher
Items Staying With Property
Flooring and light fittings
Parking
There is parking for two cars.
Features
Light and spacious accommodation
Walking distance of town centre
2 parking spaces
Good storage


