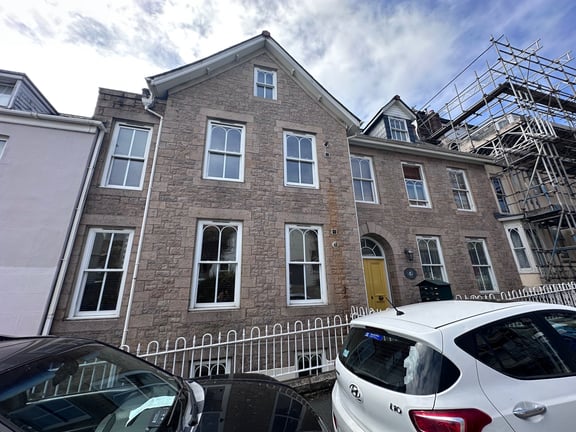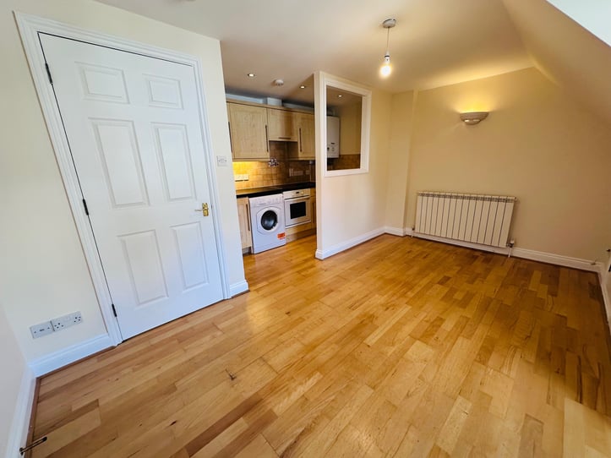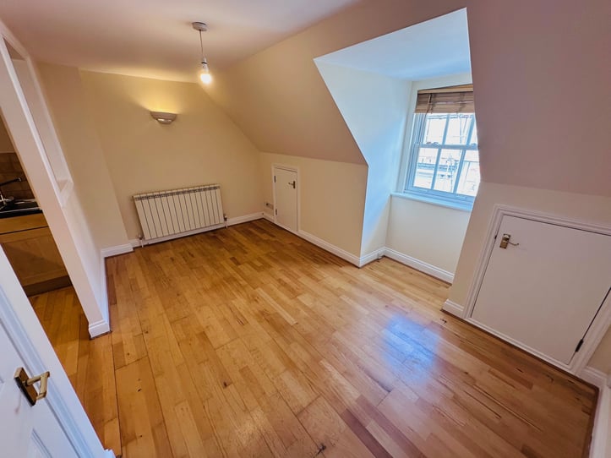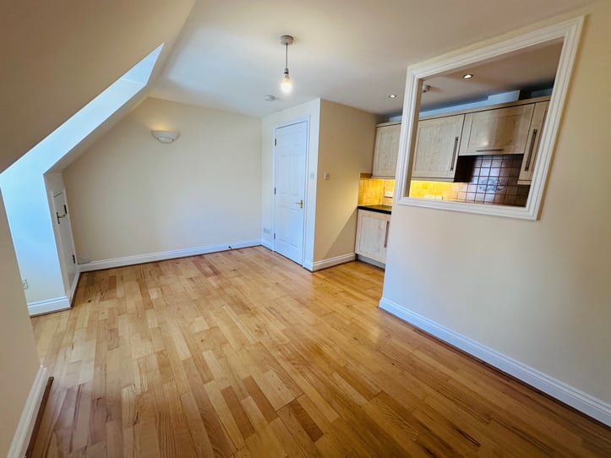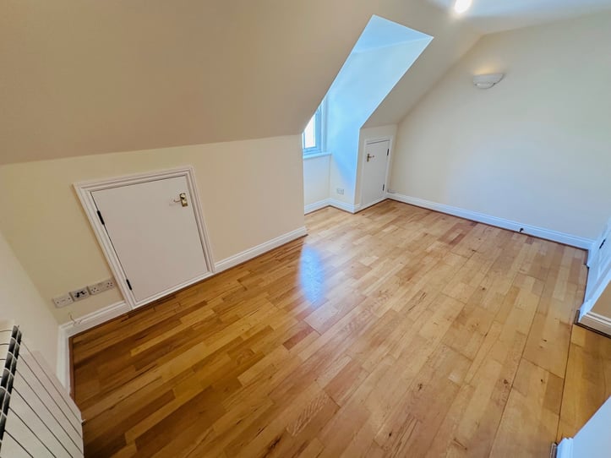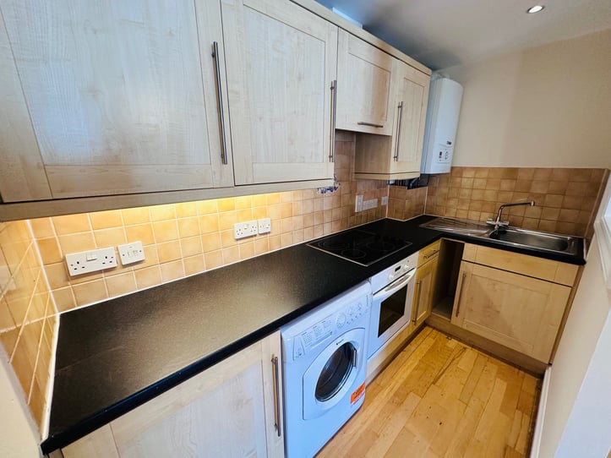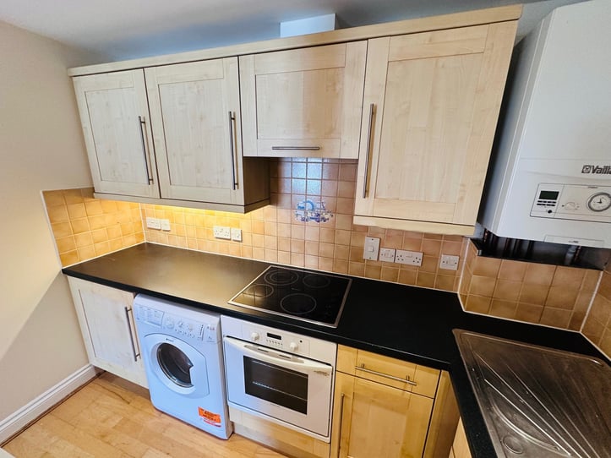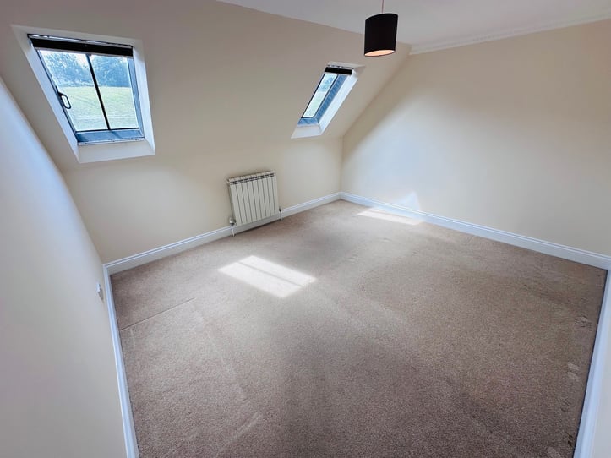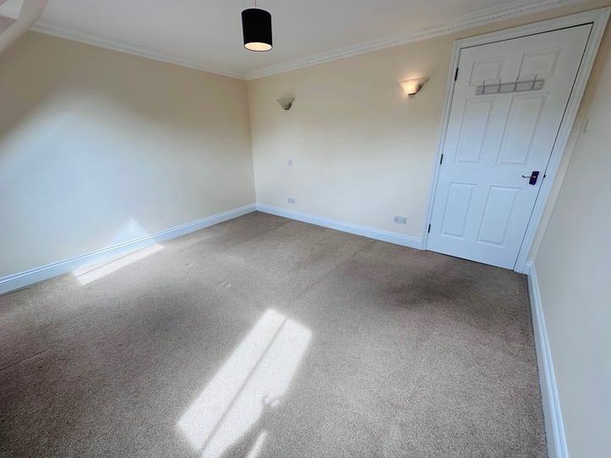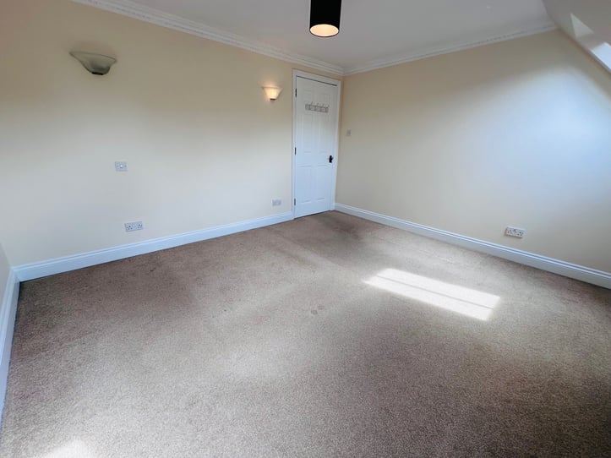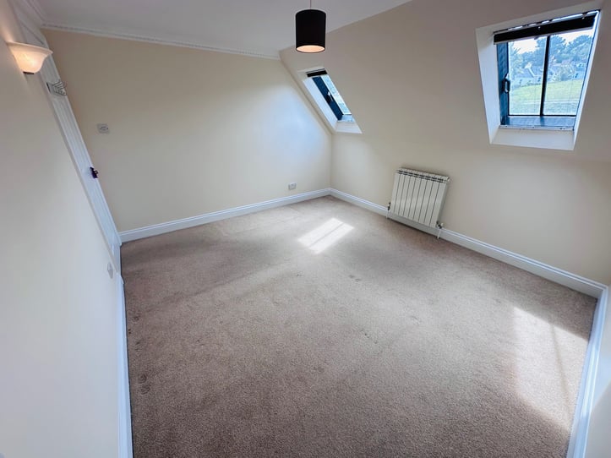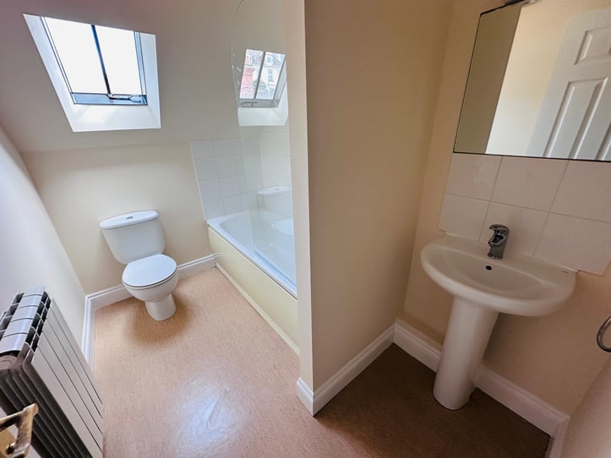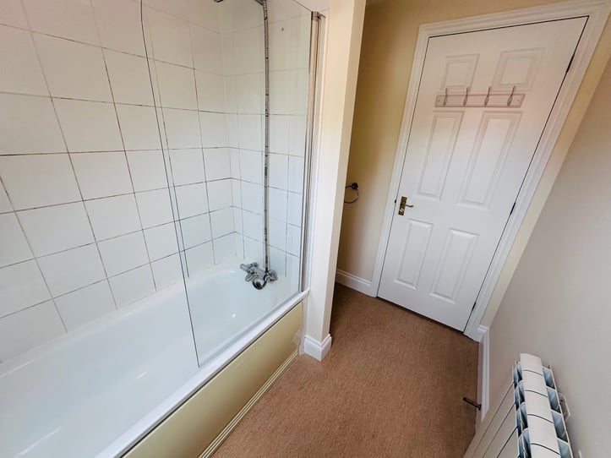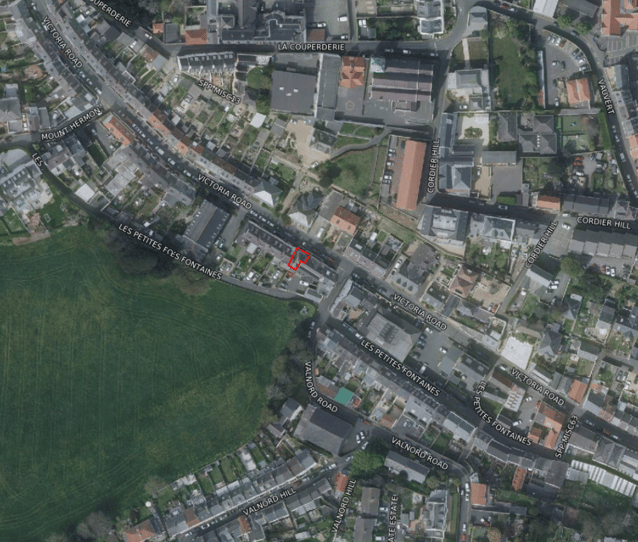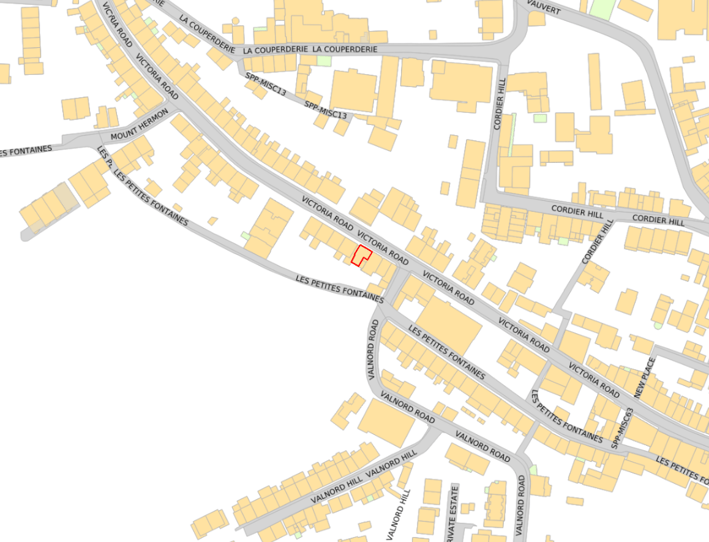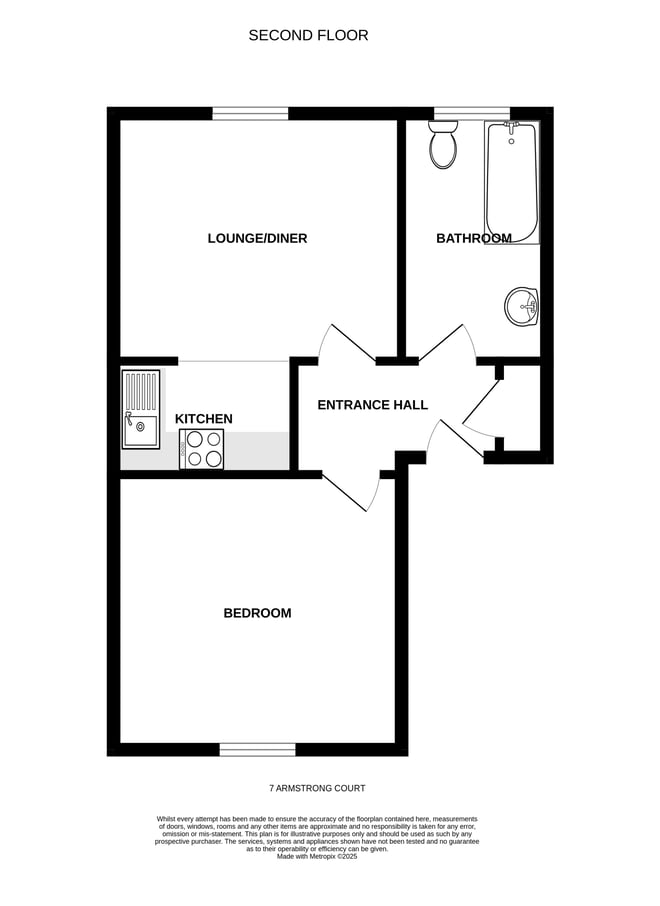- 1
- 1
This recently decorated top floor flat is part of a beautiful development which comprises of only seven properties. This well presented home is conveniently located in the heart of of St. Peter Port, within walking distance of shops, restaurants, Beau Sejour and Cambridge Park. Accommodation comprises open plan kitchen/lounge/diner, a large double bedroom and a bathroom. The property further benefits from an allocated parking space to the rear. This is a great opportunity for either a first-time buyer or those looking for a buy-to-let.
Entrance Hall
3.33m x 1.51m (10' 11" x 4' 11")
Lounge/Diner
4.52m x 3.29m (14' 10" x 10' 10")
Kitchen
2.85m x 1.50m (9' 4" x 4' 11")
Bedroom
3.82m x 3.61m (12' 6" x 11' 10")
Bathroom
2.76m x 1.76m (9' 1" x 5' 9")
Appliances Staying In Property
- Hotpoint washer/dryer
- Aroston oven
- Hotpoint hob
- Extractor fan
- Fridge with ice box
Items Staying With Property
Flooring, blinds and light fittings
School Catchment
n/a
Parking
There is an allocated parking space for one car.
Features
Convenient town location
Top floor apartment
Low-maintenance
Parking for one car


