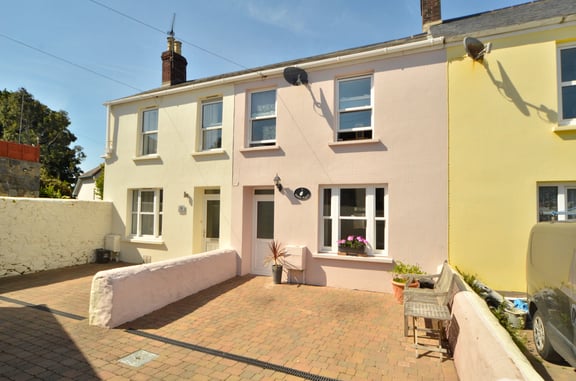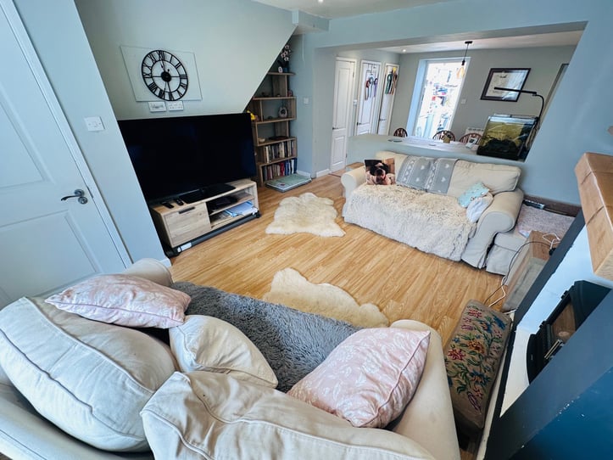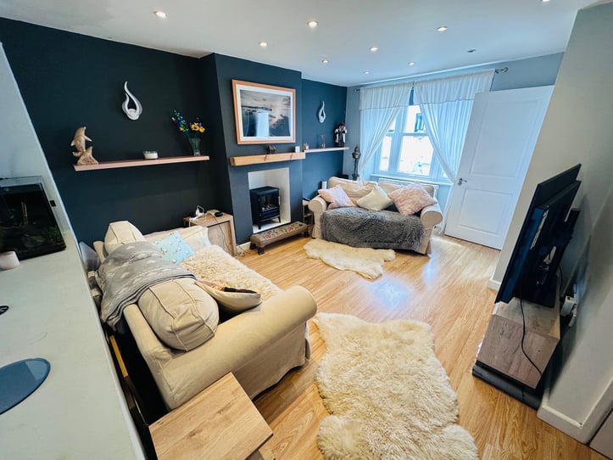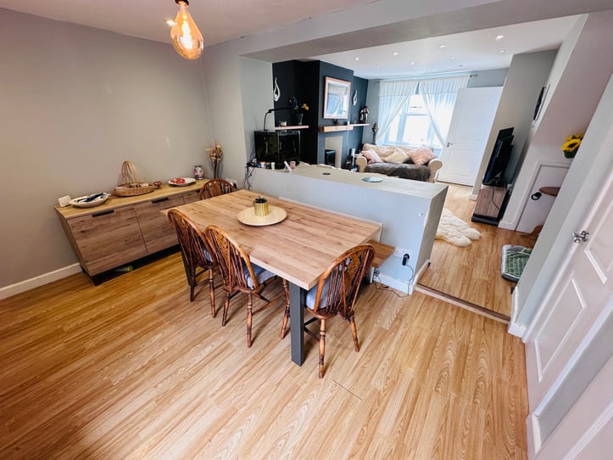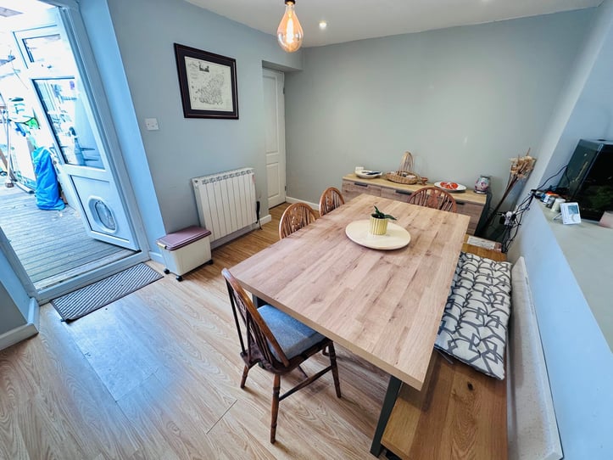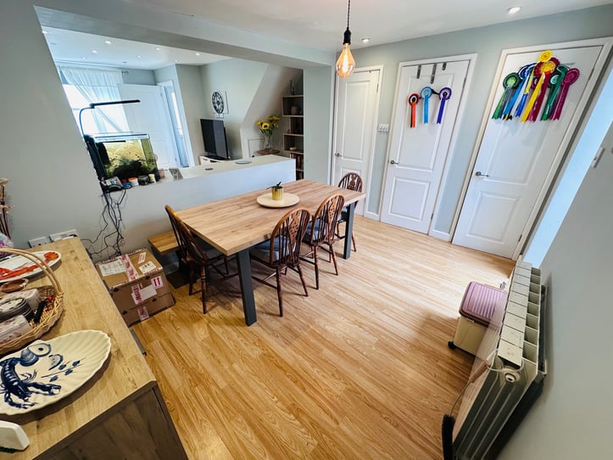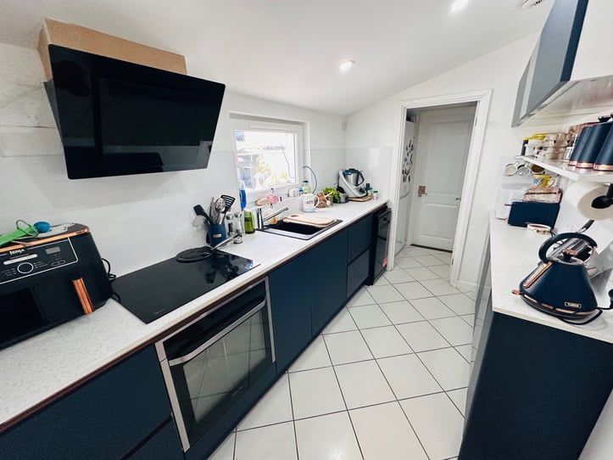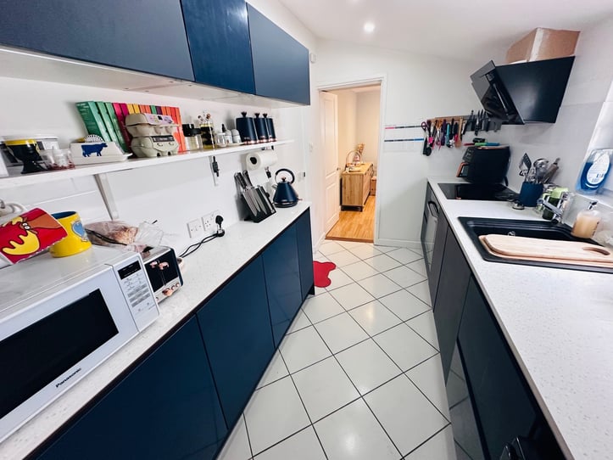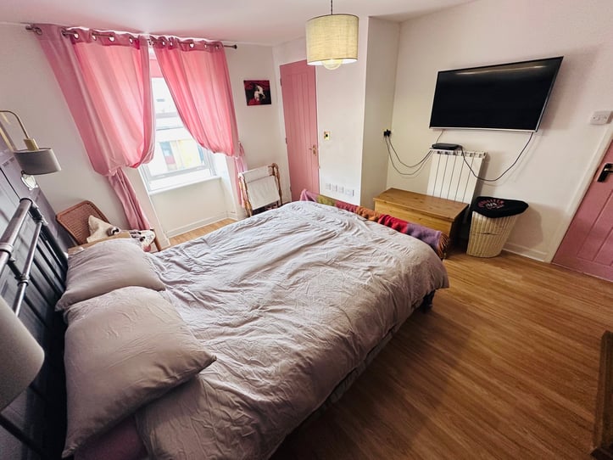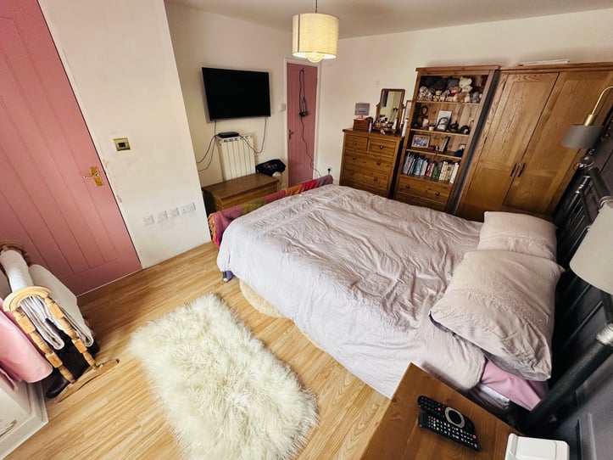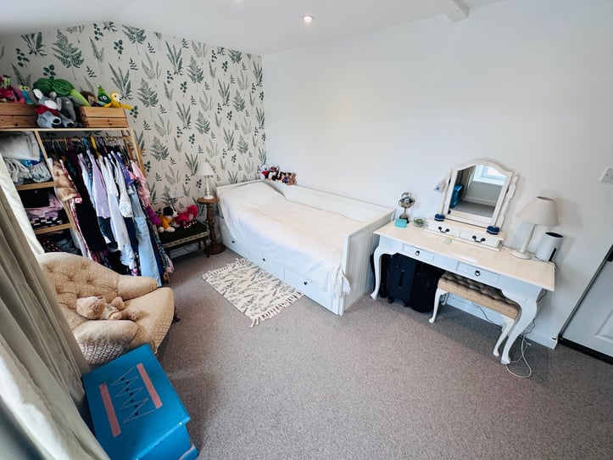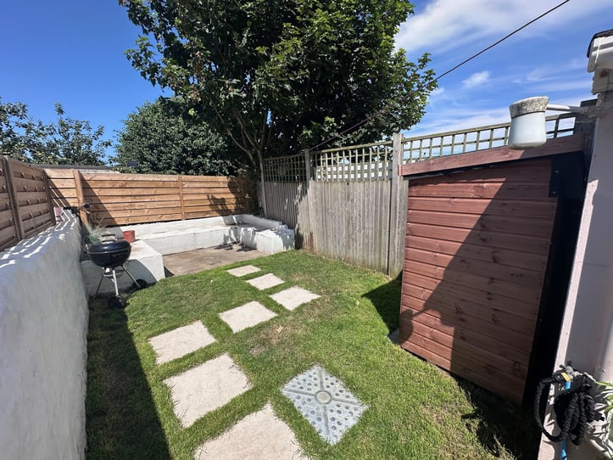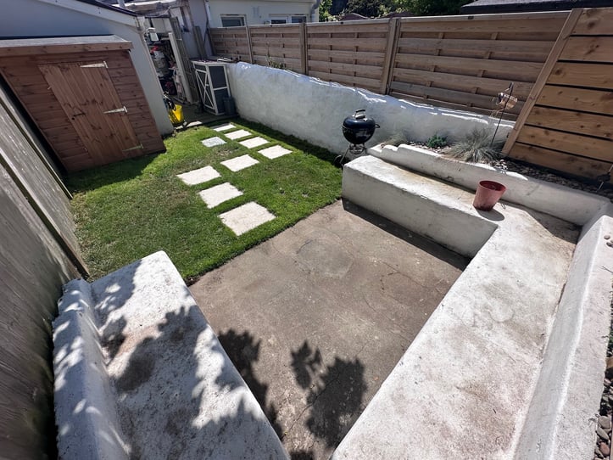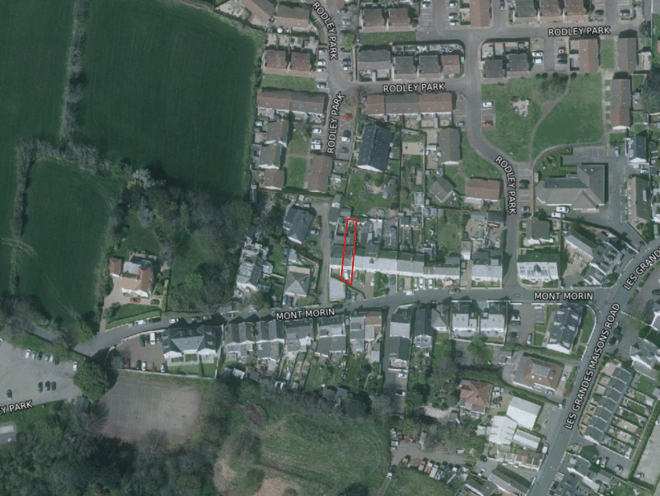- 2
- 2
This beautifully presented mid-terrace home is conveniently located near Delancey Park and the amenities at The Bridge. The property is set back from the road in a quiet location and has been recently upgraded by the current owner. Accommodation comprises lounge, dining room, kitchen, lean-to storage area, a utility area, two double bedrooms a bathroom and a shower room. To the rear of the property is an enclosed garden which is partially laid to lawn and has a raised patio area. The brick paved driveway provides parking for at least one car or two smaller vehicles. There is also excellent on-street parking in the area with the potential to rent a space at the park if required. Interestingly, there are lapsed plans to reconfigure the layout to create a three bedroom house.
Entrance Hall
1.24m x 1.17m (4' 1" x 3' 10")
Lounge
4.30m x 4.22m (14' 1" x 13' 10")
Dining Room
3.72m x 2.68m (12' 2" x 8' 9")
Kitchen
3.10m x 1.97m (10' 2" x 6' 6")
Utility Hallway
1.47m x 0.95m (4' 10" x 3' 2")
Bathroom
2.25m x 1.85m (7' 5" x 6' 1")
Lean-To
5.11m x 1.66m (16' 9" x 5' 5")
First Floor Landing
1.01m x 0.83m (3' 4" x 2' 9")
Bedroom 1
4.28m x 3.45m (14' 1" x 11' 4")
En-Suite Shower Room
1.46m x 1.33m (4' 9" x 4' 4")
Bedroom 2
4.42m x 2.67m (14' 6" x 8' 9")
School Catchment
Vale Primary School
St Sampson High School
Items Staying With Property
To be agreed at sale
Appliances Staying In Property
- Samsung single oven
- Neff four ring hob
- Hotpoint slimline dishwasher
- Fridge/freezer
- Bosch washing machine
Features
Double glazing.
Large attic
Modern and spacious
Low maintenance garden
Parking
The brick paved driveway provides parking for at least one car or two smaller vehicles.
Garden
The rear garden is completely enclosed and low maintenance. It is partially laid to lawn with a raised patio area.


