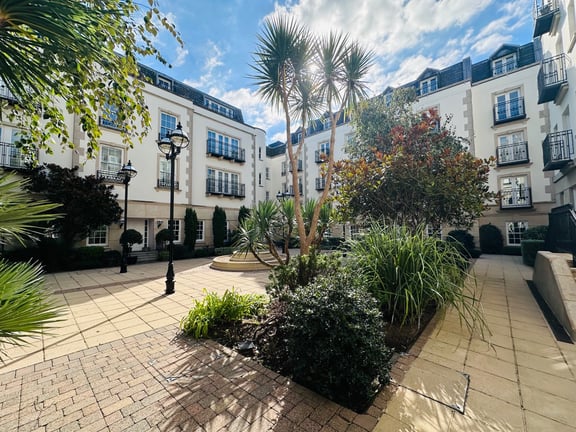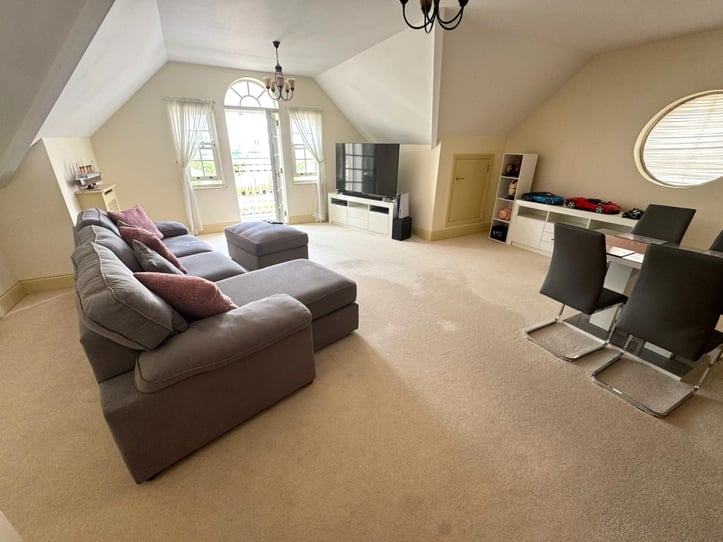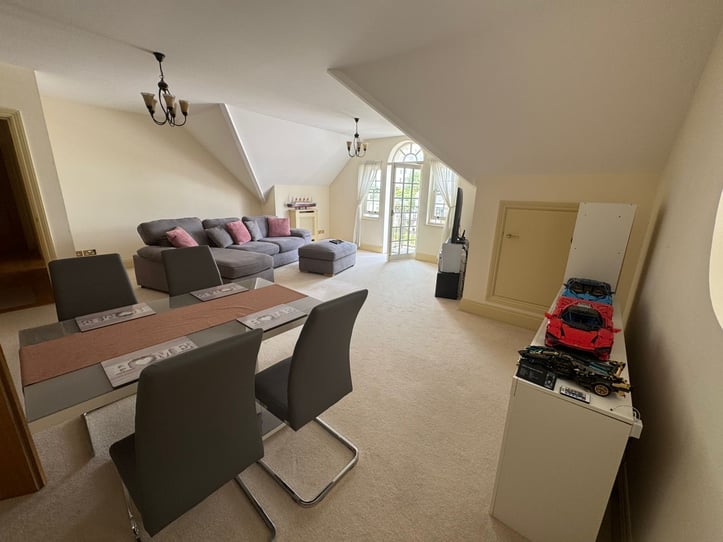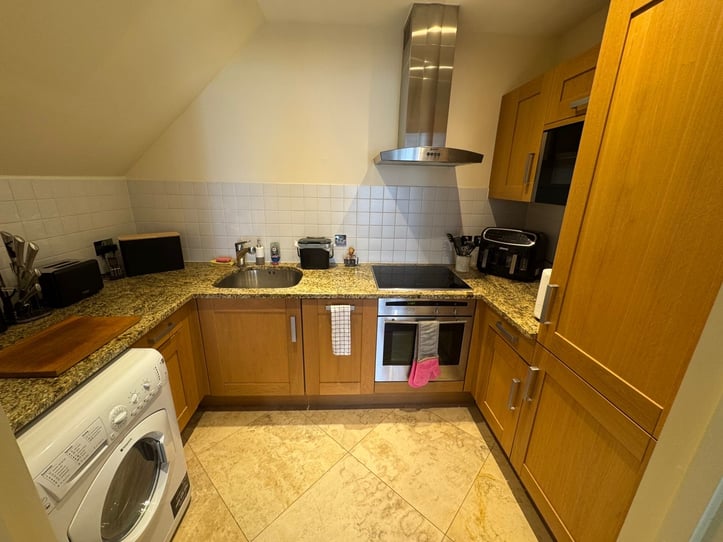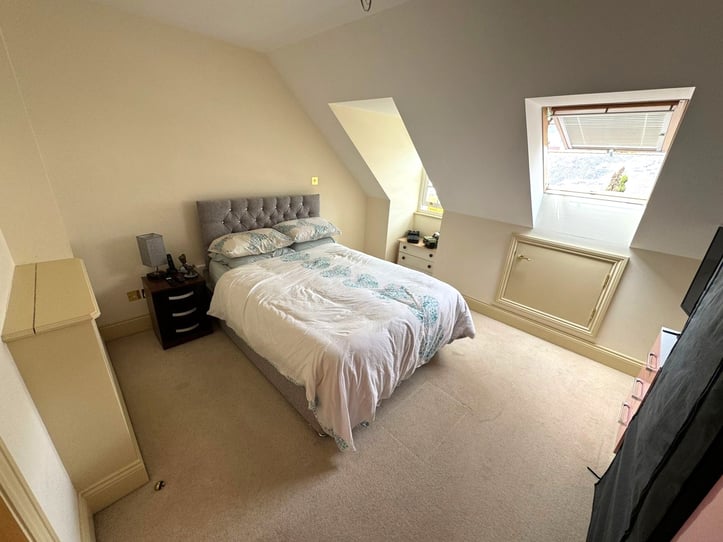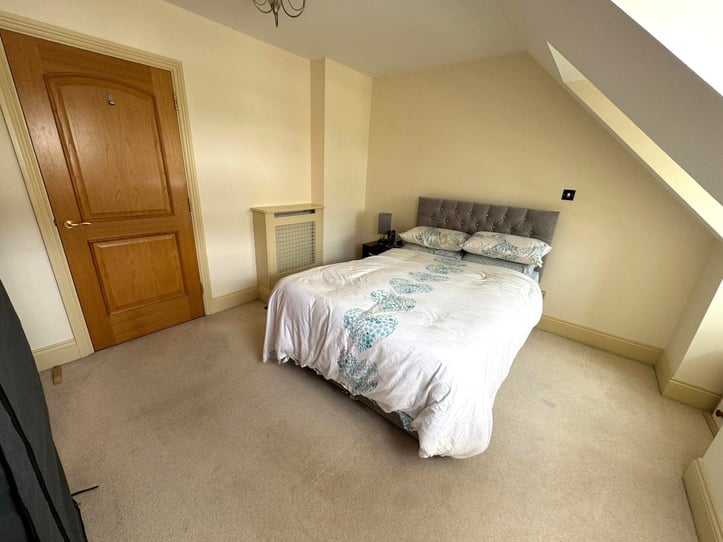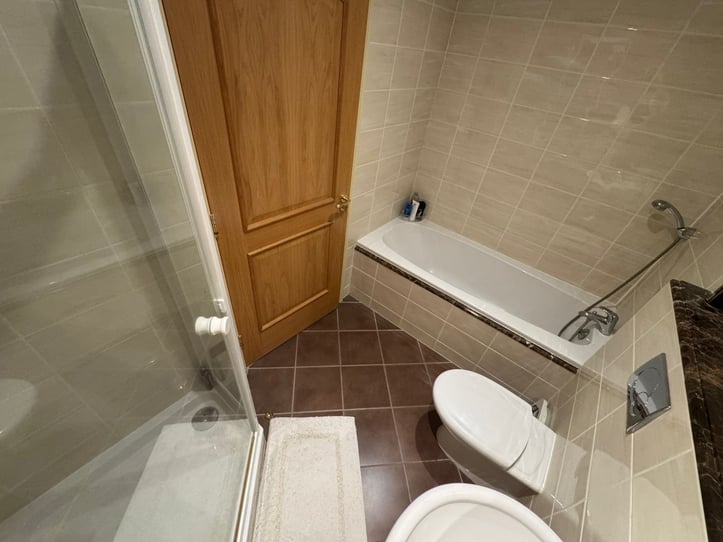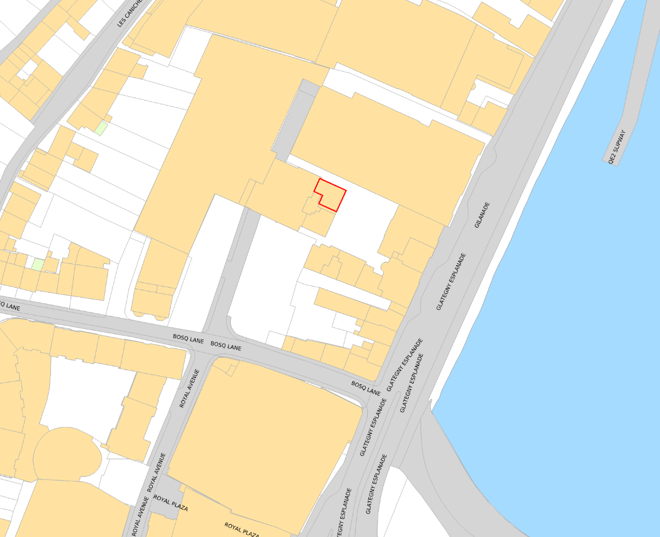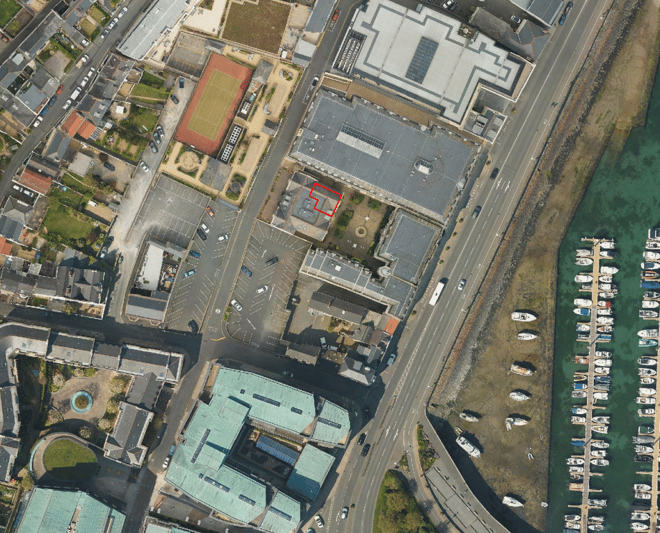- 1
- 1
Light and spacious top floor one bedroom apartment situated along the St Peter Port waterfront in the prestigious Marina Court development. Benefitting from lift access, communal rooftop garden, on-site health suite offering discounted rates for residents and secure parking for one car. Accommodation comprises large open plan lounge/diner, kitchen, double bedroom and a four piece bathroom. This property is suited to a mature professional couple/single person. Regret no children, pets or smokers. Available from mid-September 2025.
Entrance Hall
4.31m x 1.03m (14' 2" x 3' 5")
Lounge/Diner
6.54m x 6.46m (21' 5" x 21' 2")
Kitchen
3.01m x 1.75m (9' 11" x 5' 9")
Bedroom
3.83m x 3.20m (12' 7" x 10' 6")
Bathroom
3.02m x 1.77m (9' 11" x 5' 10")
Furnishing
Unfurnished
Appliances Staying In Property
- Hotpoint washing machine
- Neff four ring hob and extractor fan
- Neff microwave
- Integrated fridge/freezer
Items Staying With Property
Curtains, carpets and light fittings.
Parking
Allocated parking space for one car in secure garage.
Features
Good storage
Central town location
Secure parking
Rooftop garden


