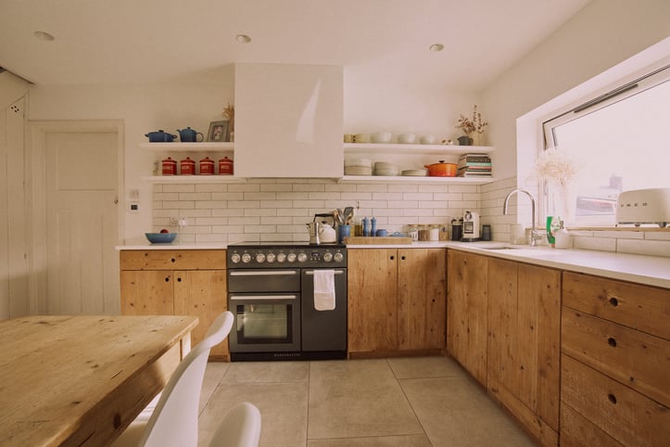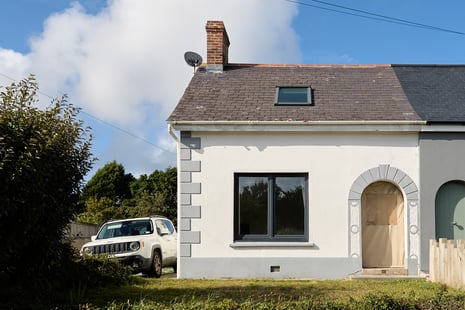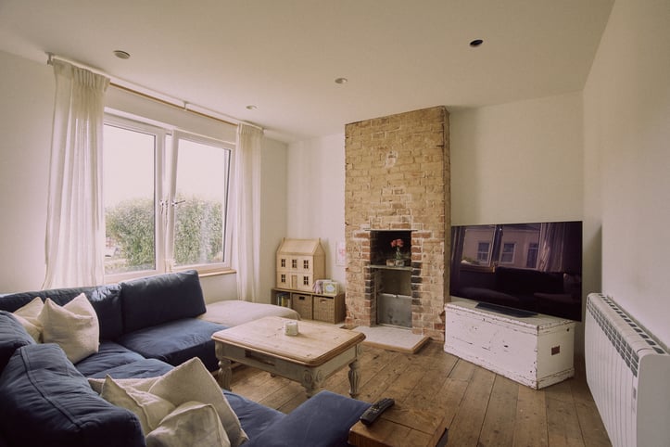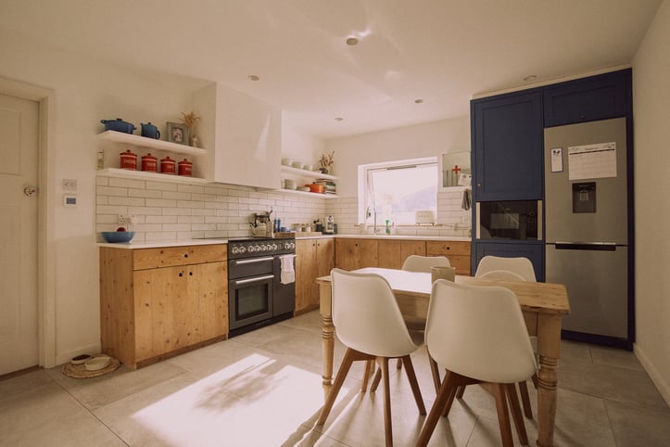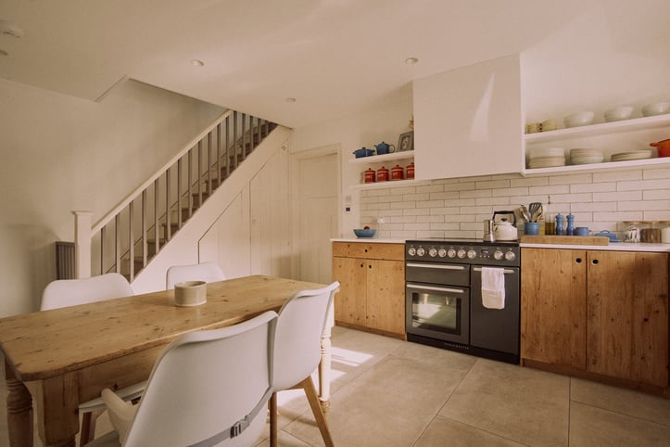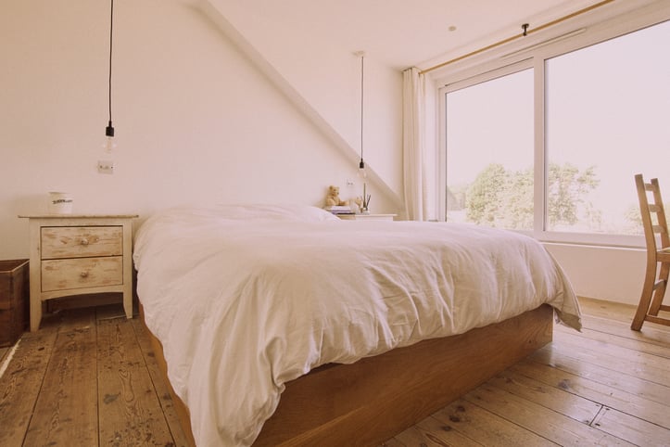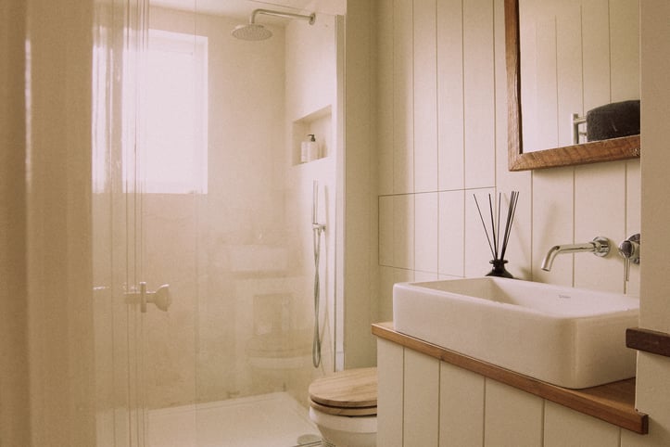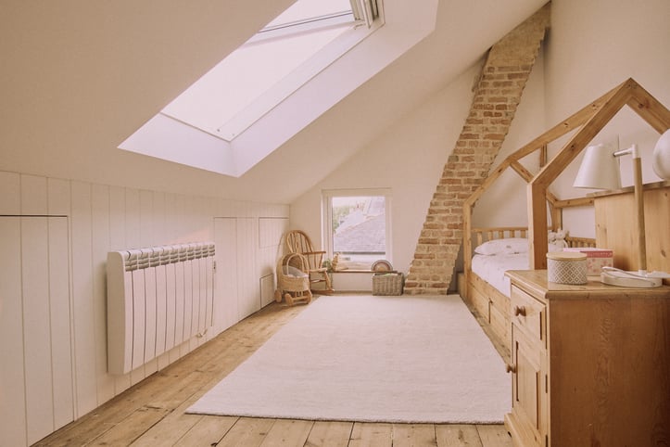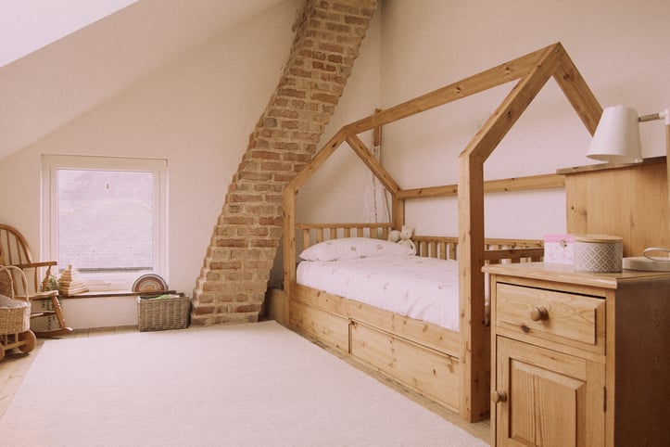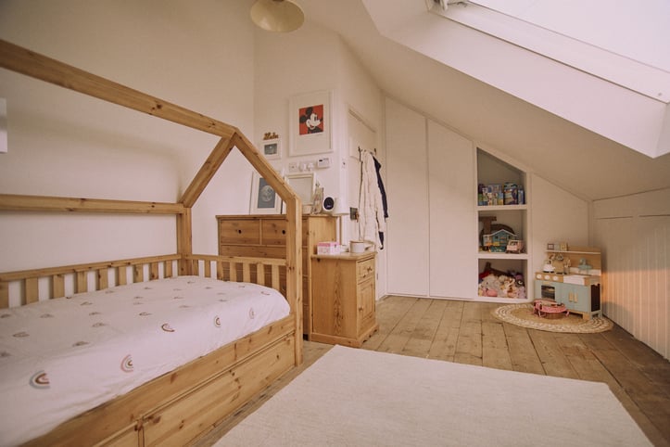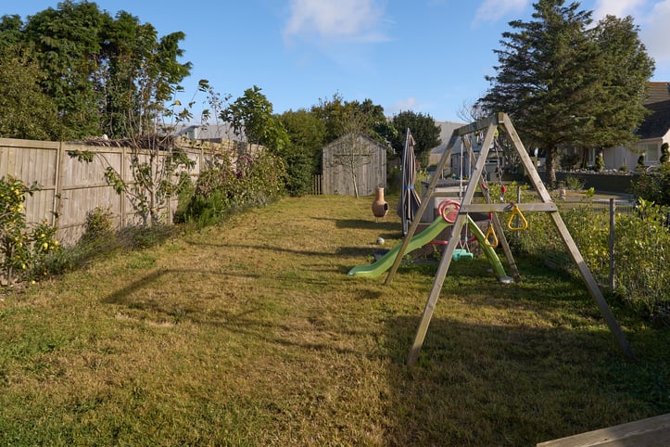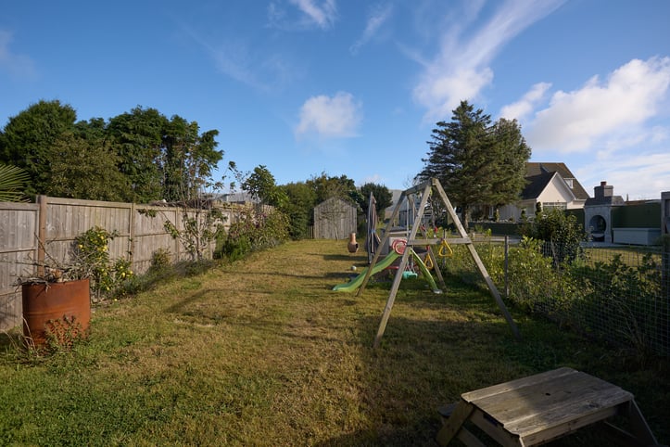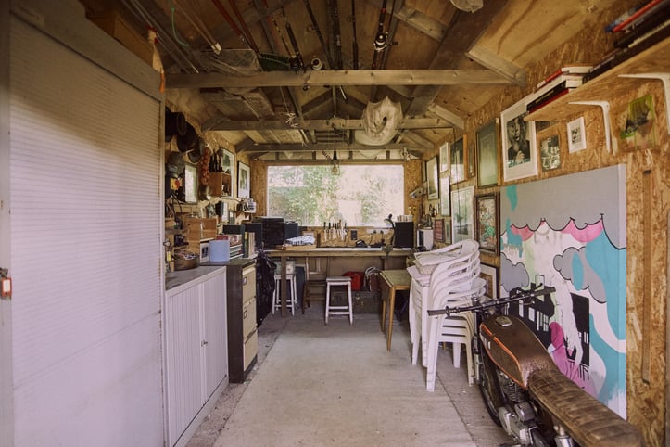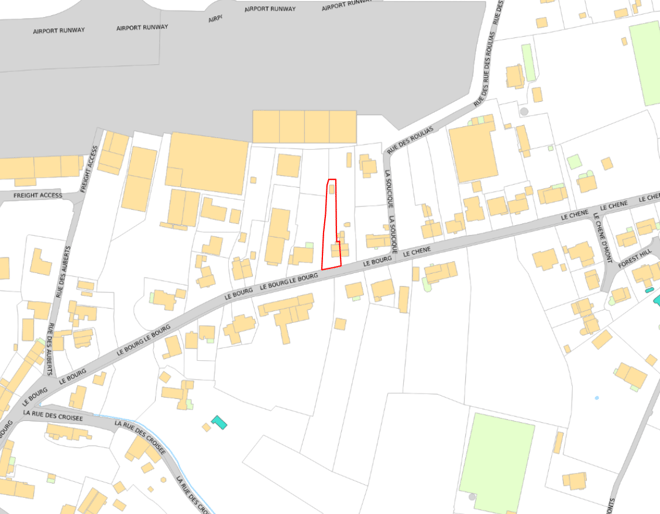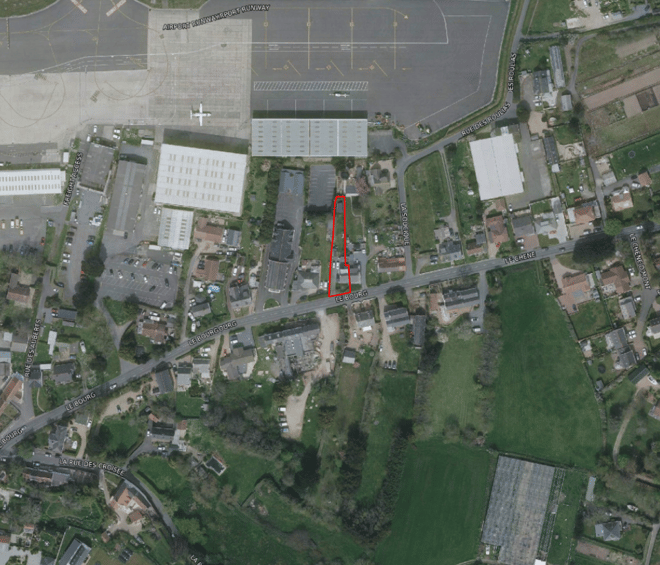- 2
- 1
This semi-detached house is presented to the market in excellent condition having undergone major refurbishment by the current owners. There is also potential for further development as plans have been approved for an extension to the rear, which would transform this beautiful cottage into a large, family home creating a wonderful contrast of classic character and modern living. Current accommodation comprises lounge, kitchen/diner, two bedrooms a shower room and a utility room. To the rear of the property is a large garden, predominantly laid to lawn and benefitting from a workshop that can be used as a home office or playroom/summerhouse. A large driveway provides parking for a number of vehicles.
Lounge
5.41m x 3.80m (17' 9" x 12' 6")
Kitchen/Diner
5.41m x 3.65m (17' 9" x 12' 0")
Utility Room
2.66m x 1.90m (8' 9" x 6' 3")
First Floor Landing
2.05m x 1.84m (6' 9" x 6' 0")
Bedroom 1
3.99m x 3.92m (13' 1" x 12' 10")
Bedroom 2
5.41m x 2.66m (17' 9" x 8' 9")
Shower Room
2.75m x 1.74m (9' 0" x 5' 9")
Appliances Staying In Property
To be agreed at sale
School Catchment
Forest Primary School and Les Beaucamps High School
Items Staying With Property
Curtains, carpets/flooring and light fittings
Garden
To the rear of the property is a large garden, predominantly laid to lawn and benefitting from a workshop that can be used as a home office or playroom/summerhouse.
Parking
A large driveway provides parking for a number of vehicles.
Features
Desirable location
Excellent condition
Plans approved for extension
Large garden
Workshop


