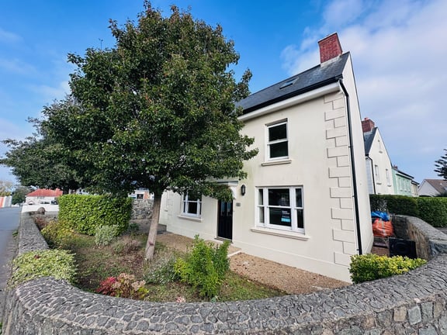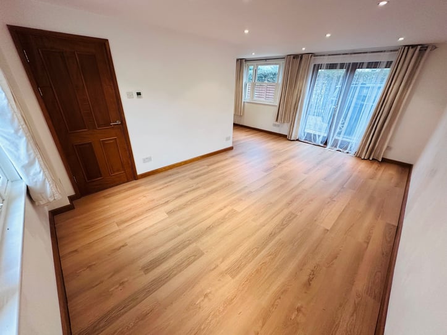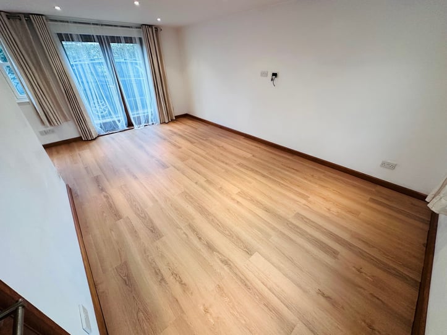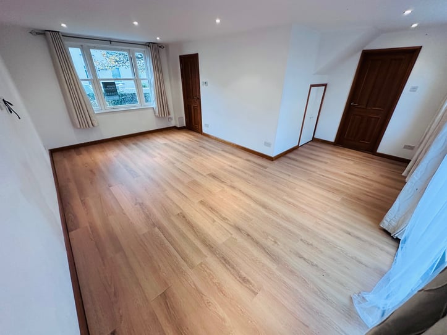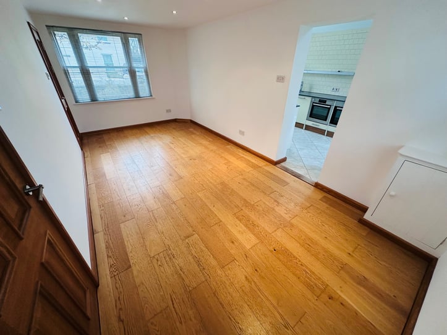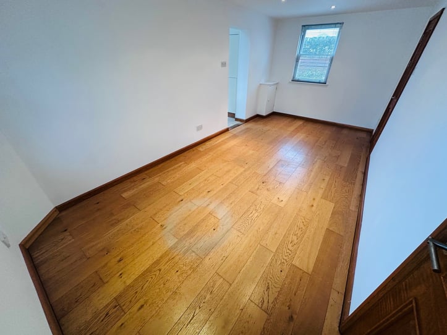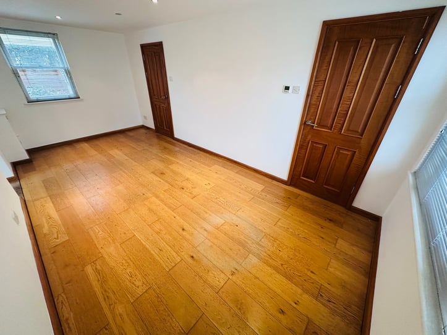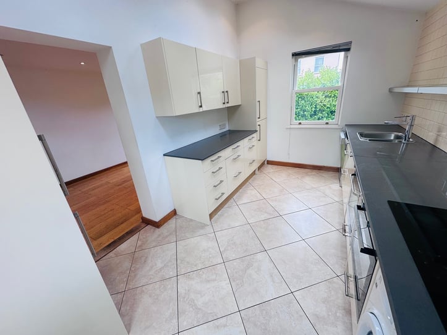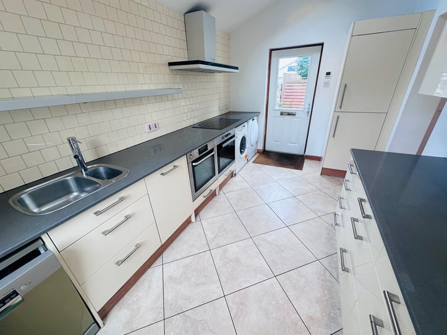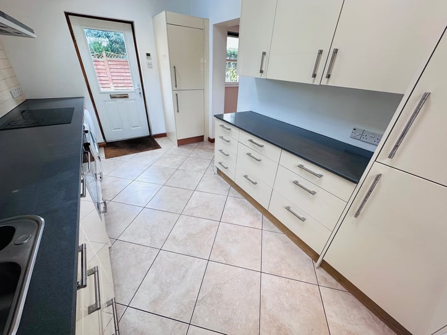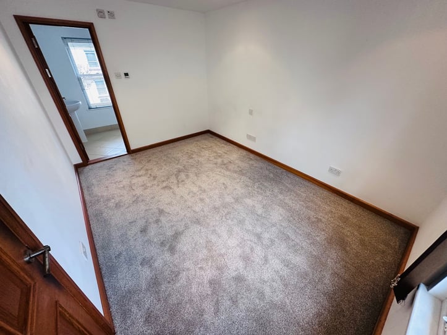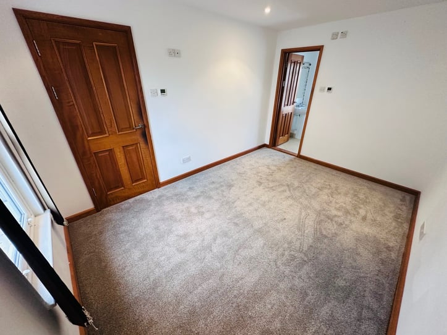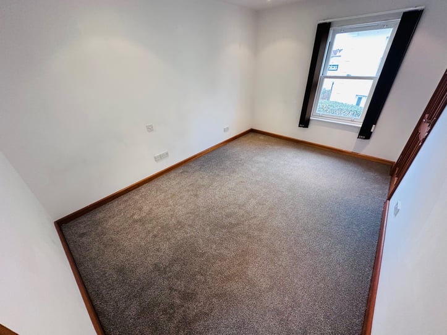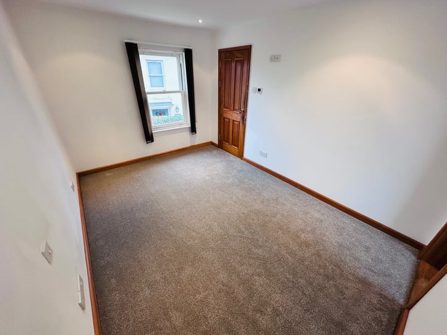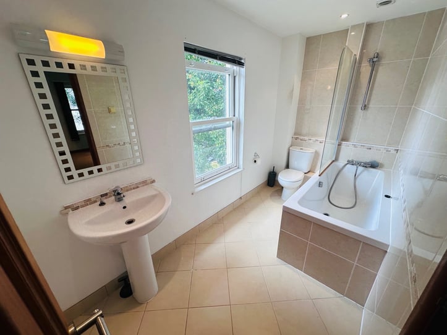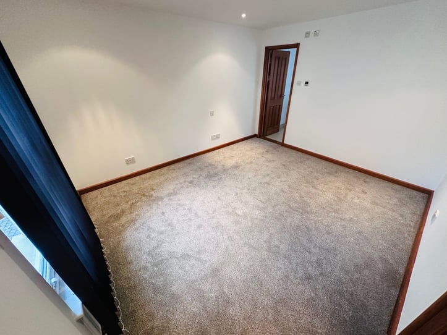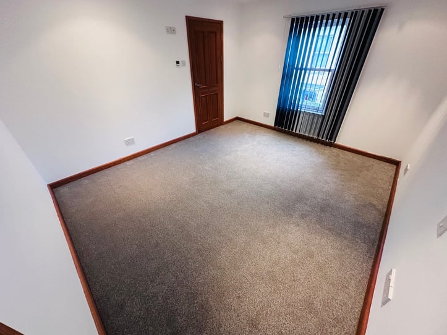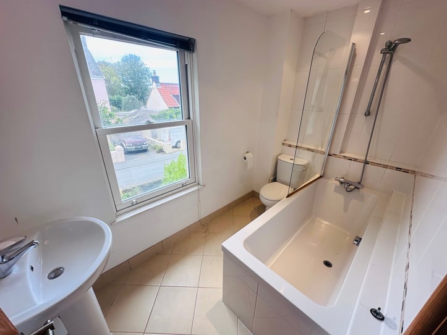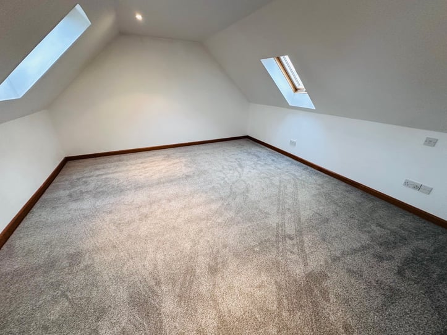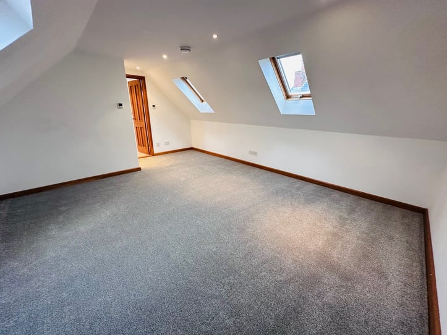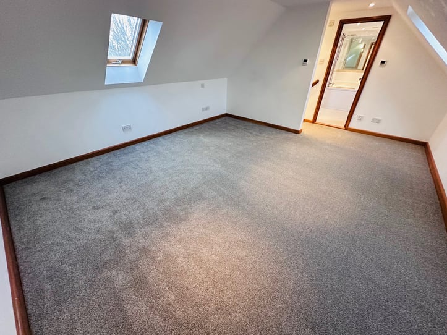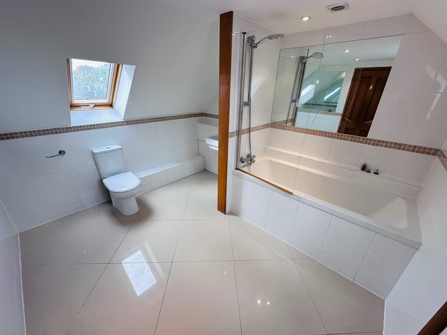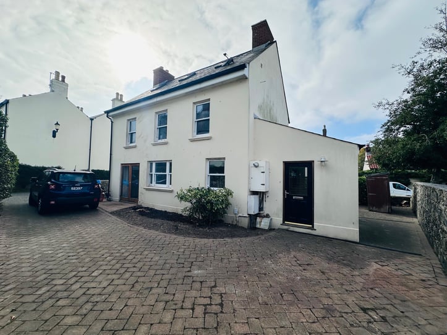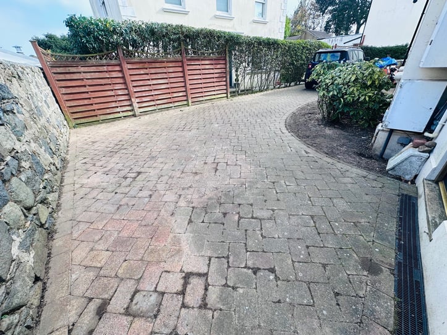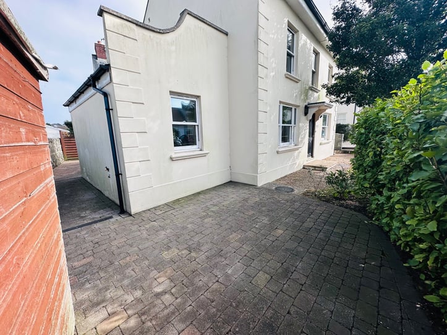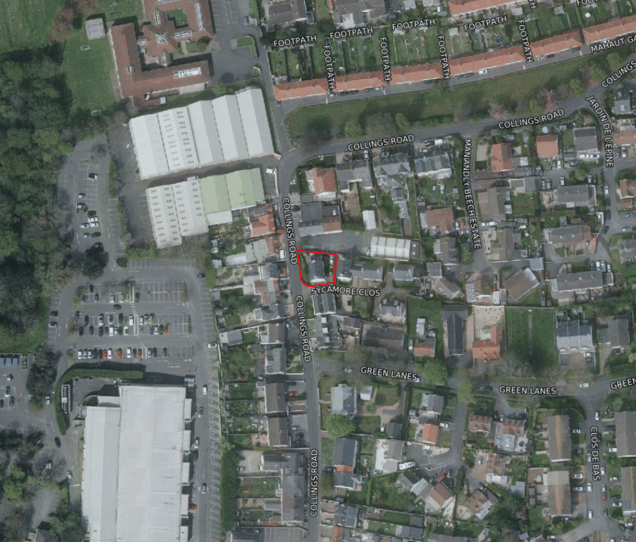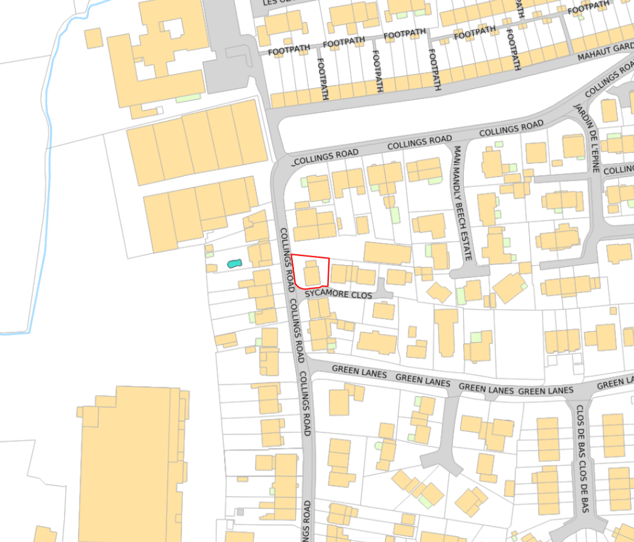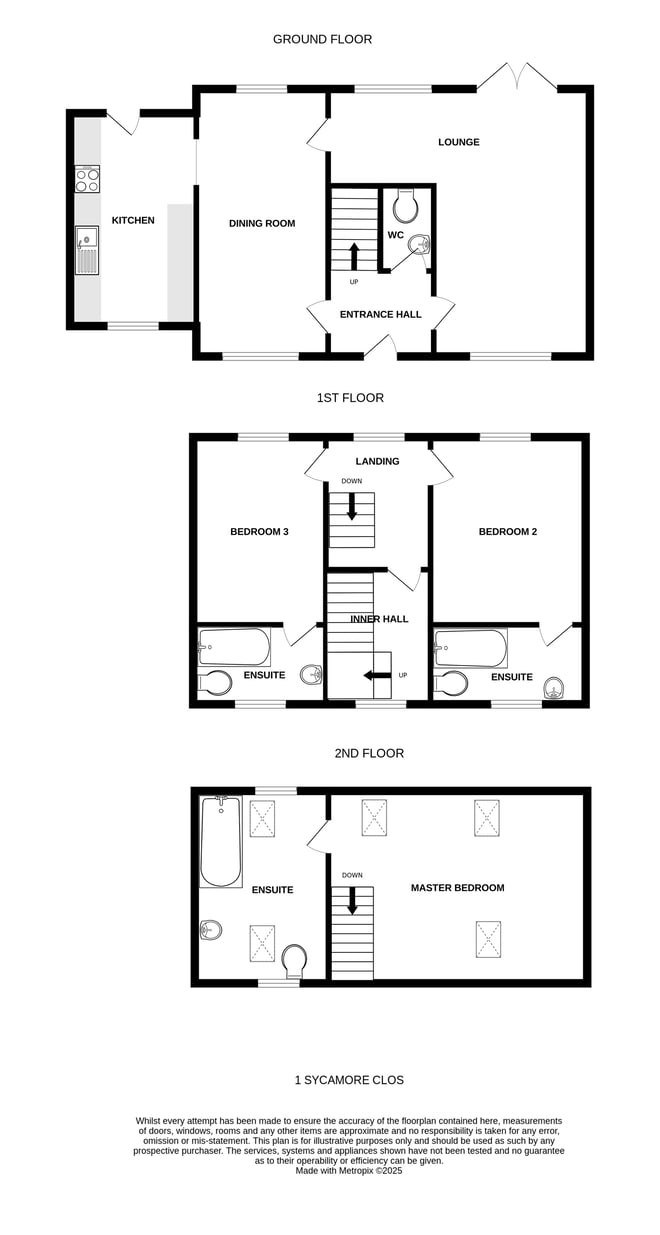- 3
- 3
This detached family home is of modern construction and provides spacious accommodation and low maintenance living. The property is offered to the market in move-in condition with brand new flooring recently fitted in the majority of the rooms. Number 1 Sycamore is located on a small clos of similar houses and within walking distance of the town centre and other key St Peter Port amenities. The accommodation is shared over three floors and comprises a large lounge/diner, dining room (which could be partitioned to create a fourth bedroom), a kitchen, three double bedrooms each with en-suite bathrooms and a WC. To the front of the property is a lawned area bound by hedging and a granite wall. A pathway leads to a side patio area which then continues to the rear. The rear paved area provides a private outside space but also links up to the driveway so there is an option to park multiple cars, if required.
Entrance Hall
3.65m x 2.26m (12' 0" x 7' 5")
WC
1.82m x 1.14m (6' 0" x 3' 9")
Lounge
5.76m x 5.35m (18' 11" x 17' 7")
Dining Room
5.76m x 2.79m (18' 11" x 9' 2")
Kitchen
4.39m x 2.69m (14' 5" x 8' 10")
First Floor Landing
2.84m x 2.24m (9' 4" x 7' 4")
Bedroom 2
4.01m x 3.40m (13' 2" x 11' 2")
En-suite Bathroom
3.37m x 1.60m (11' 1" x 5' 3")
Bedroom 3
3.98m x 2.81m (13' 1" x 9' 3")
En-suite Bathroom
2.76m x 1.60m (9' 1" x 5' 3")
Inner Hall
2.88m x 2.24m (9' 5" x 7' 4")
Master Bedroom
5.35m x 4.14m (17' 7" x 13' 7")
En-suite Bathroom
3.12m x 2.79m (10' 3" x 9' 2")
Appliances Staying In Property
- 2 AEG ovens
- Hob with extractor fan
- Fridge/freezer
- Dishwasher
- Washing machine
- Tumble dryer
School Catchment
Vauvert Primary School and Les Varendes High School
Items Staying With Property
Curtain/blinds currently in place and light fittings
Garden
To the front of the property is a lawned area bound by hedging to one side and granite walls. A pathway leads to a paved area which continues around one side of the property.
Parking
A driveway provides parking for several cars.
Features
Low maintenance garden
Convenient location
Light and spacious accommodation
Potential to make into a four bed


